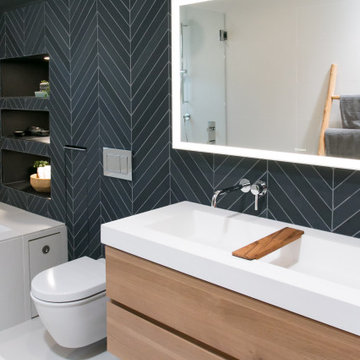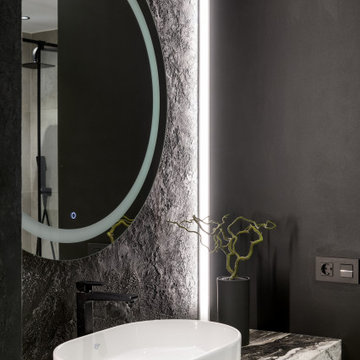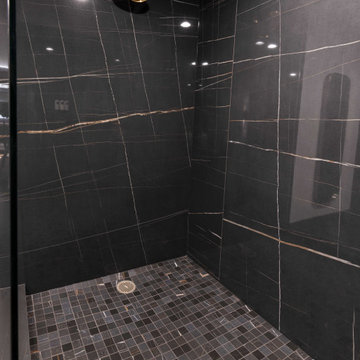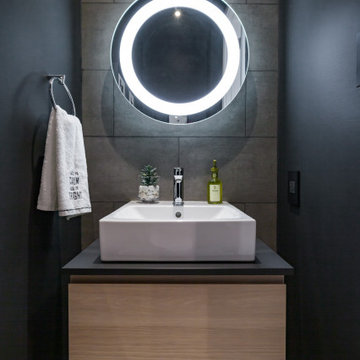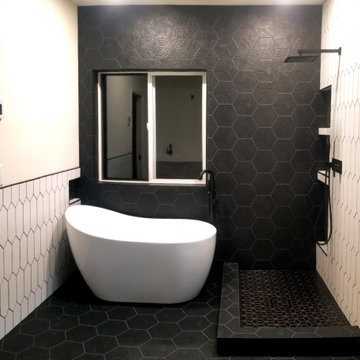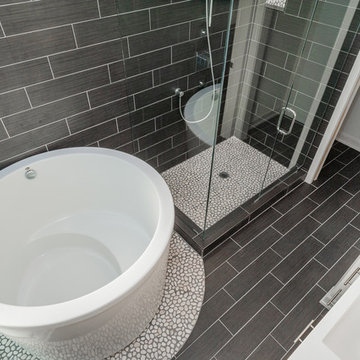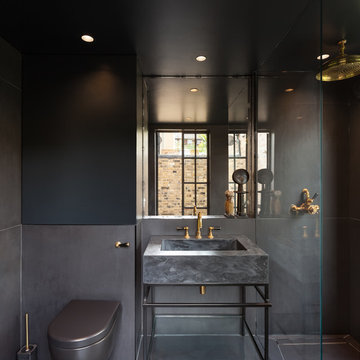Bathroom Design Ideas with Porcelain Tile and Black Walls
Refine by:
Budget
Sort by:Popular Today
1 - 20 of 1,426 photos

designed in collaboration with Larsen Designs, INC and B2LAB. Contractor was Huber Builders.
custom cabinetry by d KISER design.construct, inc.
Photography by Colin Conces.
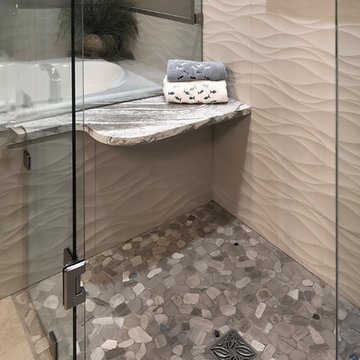
Open feel with with curbless shower entry and glass surround.
This master bath suite has the feel of waves and the seaside while including luxury and function. The shower now has a curbless entry, large seat, glass surround and personalized niche. All new fixtures and lighting. Materials have a cohesive mix with accents of flat top pebbles, beach glass and shimmering glass tile. Large format porcelain tiles are on the walls in a wave relief pattern that bring the beach inside. The counter-top is stunning with a waterfall edge over the vanity in soft wisps of warm earth tones made of easy care engineered quartz. This homeowner now loves getting ready for their day.
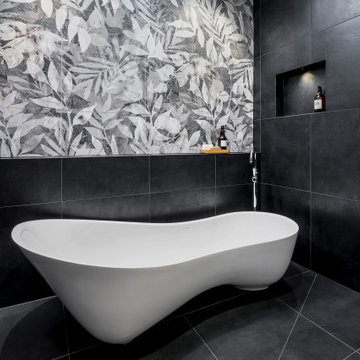
Creating this wet area walk in shower recess with dual shower heads and a bath to soak in is a welcome luxury for our clients to come home to.

We love to go bold with our powder room designs, so we selected a black textured tile on the vanity wall and a modern, geometric wallpaper to add some additional interest to the walls.
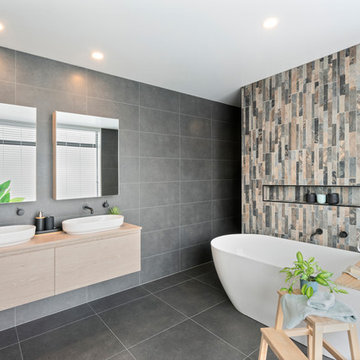
This amazing bathroom uses dark charcoal tiles on of the same range on both walls and floor. and a feature wall behind the bath.
They have used large format rectangle tiles (300x600mm) on the walls and large format square tiles (600x600mm) on the floor to enlarge the look of bathroom.
Metropolitan advances - Julie Lundy
(Feature tile from brymac tiles)
Emma Steel Photography
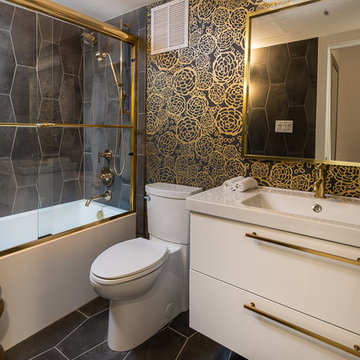
Updated master bath, black tile floor and tub walls, custom built cabinet
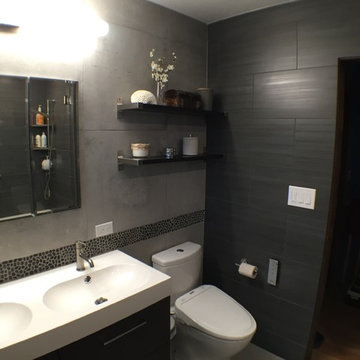
Full master bathroom remodel with a tight design. We used darker tiles and sleek, stylish products.

A large master bathroom that exudes glamor and edge. For this bathroom, we adorned the space with a large floating Alderwood vanity consisting of a gorgeous cherry wood finish, large crystal knobs, LED lights, and a mini bar and coffee station.
We made sure to keep a traditional glam look while adding in artistic features such as the creatively shaped entryway, dramatic black accent walls, and intricately designed shower niche.
Other features include a large crystal chandelier, porcelain tiled shower, and subtle recessed lights.
Home located in Glenview, Chicago. Designed by Chi Renovation & Design who serve Chicago and it's surrounding suburbs, with an emphasis on the North Side and North Shore. You'll find their work from the Loop through Lincoln Park, Skokie, Wilmette, and all of the way up to Lake Forest.
For more about Chi Renovation & Design, click here: https://www.chirenovation.com/
To learn more about this project, click here: https://www.chirenovation.com/portfolio/glenview-master-bathroom-remodeling/#bath-renovation

In this master bath remodel, we reconfigured the entire space, the tub and vanity stayed in the same locations but we removed 2 small closets and created one large one. The shower is now where one closet was located. We really wanted this space to feel like you were walking into a spa and be able to enjoy the peace and quite in the darkness with candles! These clients were incredibly happy with the finished space!
Bathroom Design Ideas with Porcelain Tile and Black Walls
1



