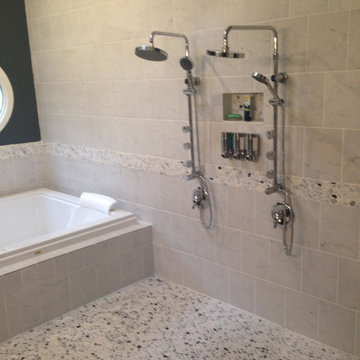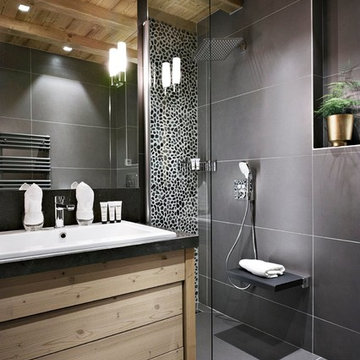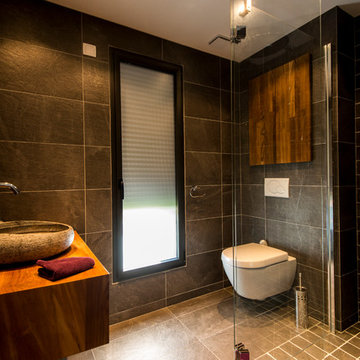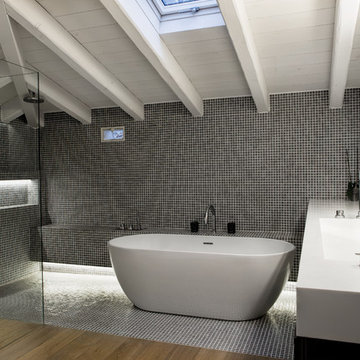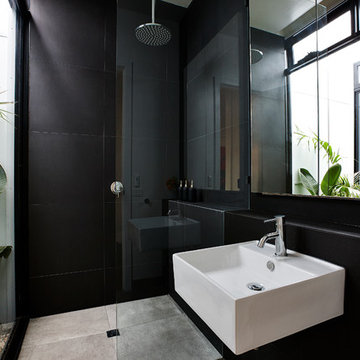Bathroom Design Ideas with Black Walls

Behind the rolling hills of Arthurs Seat sits “The Farm”, a coastal getaway and future permanent residence for our clients. The modest three bedroom brick home will be renovated and a substantial extension added. The footprint of the extension re-aligns to face the beautiful landscape of the western valley and dam. The new living and dining rooms open onto an entertaining terrace.
The distinct roof form of valleys and ridges relate in level to the existing roof for continuation of scale. The new roof cantilevers beyond the extension walls creating emphasis and direction towards the natural views.

We took a tiny outdated bathroom and doubled the width of it by taking the unused dormers on both sides that were just dead space. We completely updated it with contrasting herringbone tile and gave it a modern masculine and timeless vibe. This bathroom features a custom solid walnut cabinet designed by Buck Wimberly.

A glance into our recent project, a 200 sqm apartment where the concrete floors highlight the hugeness of the rooms where the light and bespoke furnitures are the main characters of the house.
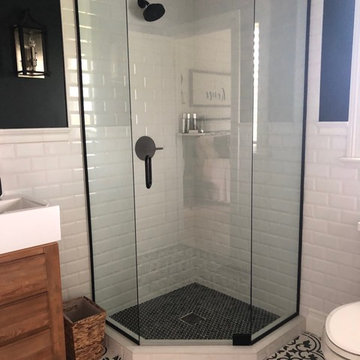
The guest bath in this project was a simple black and white design with beveled subway tile and ceramic patterned tile on the floor. Bringing the tile up the wall and to the ceiling in the shower adds depth and luxury to this small bathroom. The farmhouse sink with raw pine vanity cabinet give a rustic vibe; the perfect amount of natural texture in this otherwise tile and glass space. Perfect for guests!
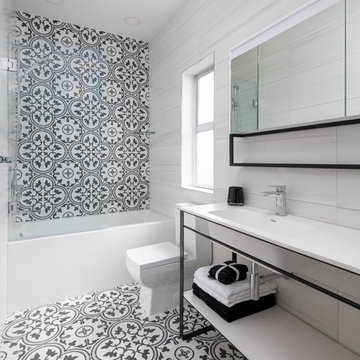
A bathroom remodel with Spanish pattern tiles and free standing vanity.
Photo Credit: Jesse Laver

Open feel with with curbless shower entry and glass surround.
This master bath suite has the feel of waves and the seaside while including luxury and function. The shower now has a curbless entry, large seat, glass surround and personalized niche. All new fixtures and lighting. Materials have a cohesive mix with accents of flat top pebbles, beach glass and shimmering glass tile. Large format porcelain tiles are on the walls in a wave relief pattern that bring the beach inside. The counter-top is stunning with a waterfall edge over the vanity in soft wisps of warm earth tones made of easy care engineered quartz. This homeowner now loves getting ready for their day.
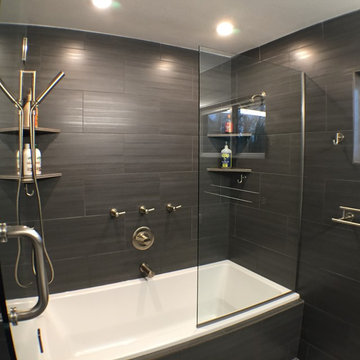
Full master bathroom remodel with a tight design. We used darker tiles and sleek, stylish products.
Bathroom Design Ideas with Black Walls
1

