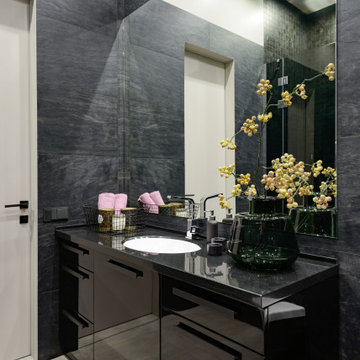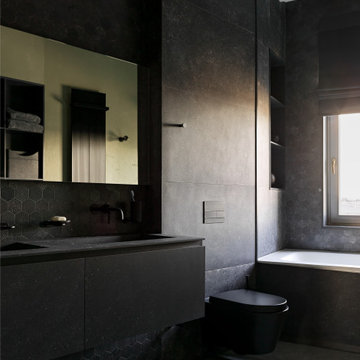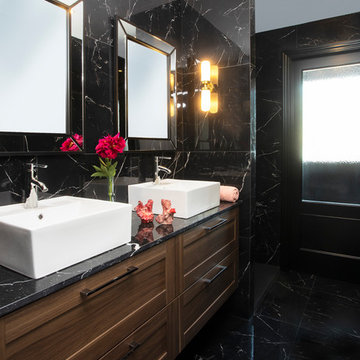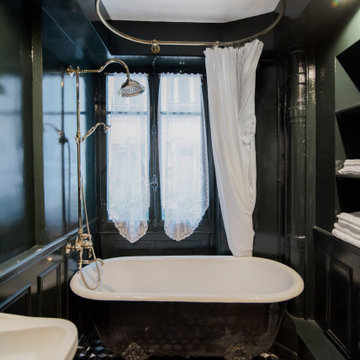Bathroom Design Ideas with Black Walls and Black Benchtops
Refine by:
Budget
Sort by:Popular Today
1 - 20 of 550 photos

Behind the rolling hills of Arthurs Seat sits “The Farm”, a coastal getaway and future permanent residence for our clients. The modest three bedroom brick home will be renovated and a substantial extension added. The footprint of the extension re-aligns to face the beautiful landscape of the western valley and dam. The new living and dining rooms open onto an entertaining terrace.
The distinct roof form of valleys and ridges relate in level to the existing roof for continuation of scale. The new roof cantilevers beyond the extension walls creating emphasis and direction towards the natural views.

Baño principal abierto al dormitorio y separado por un cristal mate. Baño de gran lujo revestido de piezas de pizarra negra con suelo de madera teñida en color oscuro y con sanitarios blancos. El toque asiático lo ponen los acabados y los complementos decorativos.

We were commissioned to transform a large run-down flat occupying the ground floor and basement of a grand house in Hampstead into a spectacular contemporary apartment.
The property was originally built for a gentleman artist in the 1870s who installed various features including the gothic panelling and stained glass in the living room, acquired from a French church.
Since its conversion into a boarding house soon after the First World War, and then flats in the 1960s, hardly any remedial work had been undertaken and the property was in a parlous state.
Photography: Bruce Heming

Ванная комната в квартире - это моя отдельная любовь: чёрная, графичная, сексуальная. Здесь не пришлось выбирать между ванной и душевым уголком, поместились оба варианта и даже биде. Стены под потолком покрашены влагостойкой краской, в душе мозаика до потолка.

This hall bath needed a good bit of updating to feel current, however the refresh still needed to be in keeping with the home's historic features. So, I kept the existing vanity, which had been a piece of furniture, and raised it up to a more modern height and added a beautiful soapstone countertop. I also had the mirror wall painted a gorgeous off-black, and removed the former single vanity light in favor of two aged brass, black and crystal sconces. The entire tub area was gutted as well, and replaced with black and white tile walls and a porcelain tub with frameless French shower doors.

Dieses Gästebad ist bewusst dunkel gestaltet. Hier kann die eingebaute Beleuchtung zur Geltung kommen und Akzente setzen. Die durchlaufende Nische nimmt zum einen den Spiegel auf, zum anderen bietet sie eine Ablagemöglichkeit für Deko und Bilder.
Bathroom Design Ideas with Black Walls and Black Benchtops
1













