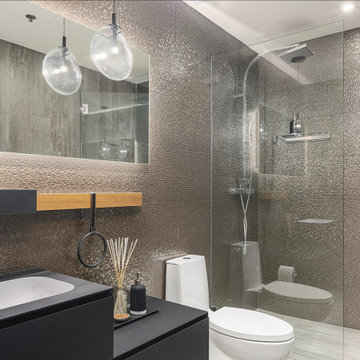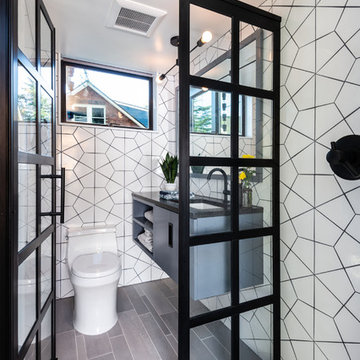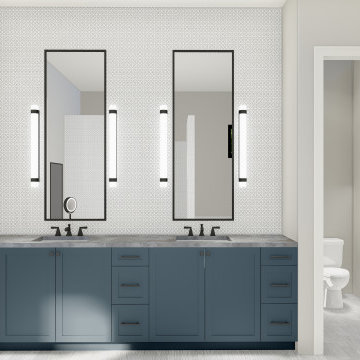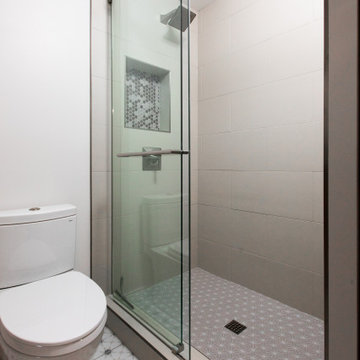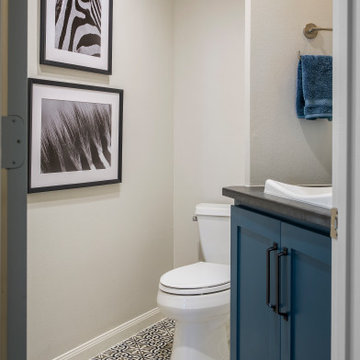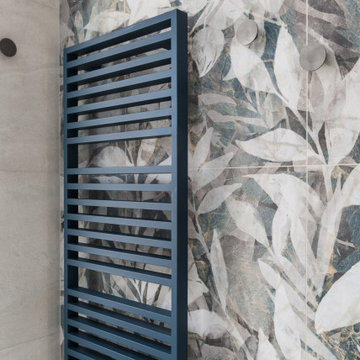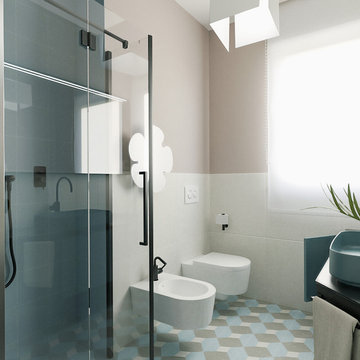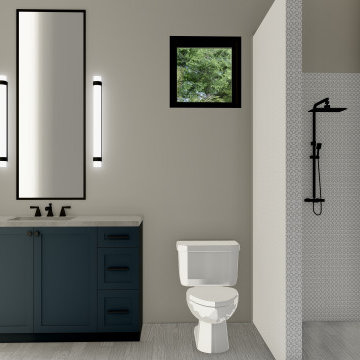Bathroom Design Ideas with Blue Cabinets and Black Benchtops
Refine by:
Budget
Sort by:Popular Today
1 - 20 of 172 photos

This house gave us the opportunity to create a variety of bathroom spaces and explore colour and style. The bespoke vanity unit offers plenty of storage. The terrazzo-style tiles on the floor have bluey/green/grey hues which guided the colour scheme for the rest of the space. The black taps and shower accessories, make the space feel contemporary. The walls are painted in a dark grey/blue tone which makes the space feel incredibly cosy.

The Summit Project consisted of architectural and interior design services to remodel a house. A design challenge for this project was the remodel and reconfiguration of the second floor to include a primary bathroom and bedroom, a large primary walk-in closet, a guest bathroom, two separate offices, a guest bedroom, and adding a dedicated laundry room. An architectural study was made to retrofit the powder room on the first floor. The space layout was carefully thought out to accommodate these rooms and give a better flow to the second level, creating an oasis for the homeowners.
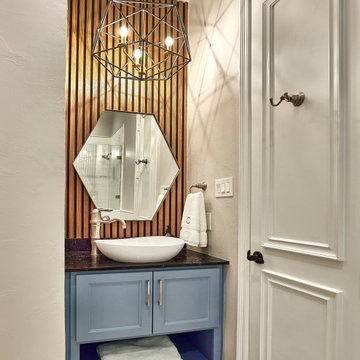
Blue cabinetry with a gorgeous black marble countertop sit in front of rich wood paneling. A hexagonal mirror plays off the geometric chandelier and pairs perfectly with the hexagonal mosaic tile floor of the shower.
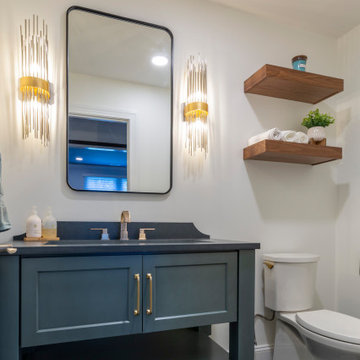
Dazzling, traditional powder room with a Breeze colored vanity, with brass and black accents

This bathroom was designed for specifically for my clients’ overnight guests.
My clients felt their previous bathroom was too light and sparse looking and asked for a more intimate and moodier look.
The mirror, tapware and bathroom fixtures have all been chosen for their soft gradual curves which create a flow on effect to each other, even the tiles were chosen for their flowy patterns. The smoked bronze lighting, door hardware, including doorstops were specified to work with the gun metal tapware.
A 2-metre row of deep storage drawers’ float above the floor, these are stained in a custom inky blue colour – the interiors are done in Indian Ink Melamine. The existing entrance door has also been stained in the same dark blue timber stain to give a continuous and purposeful look to the room.
A moody and textural material pallet was specified, this made up of dark burnished metal look porcelain tiles, a lighter grey rock salt porcelain tile which were specified to flow from the hallway into the bathroom and up the back wall.
A wall has been designed to divide the toilet and the vanity and create a more private area for the toilet so its dominance in the room is minimised - the focal areas are the large shower at the end of the room bath and vanity.
The freestanding bath has its own tumbled natural limestone stone wall with a long-recessed shelving niche behind the bath - smooth tiles for the internal surrounds which are mitred to the rough outer tiles all carefully planned to ensure the best and most practical solution was achieved. The vanity top is also a feature element, made in Bengal black stone with specially designed grooves creating a rock edge.
Bathroom Design Ideas with Blue Cabinets and Black Benchtops
1






