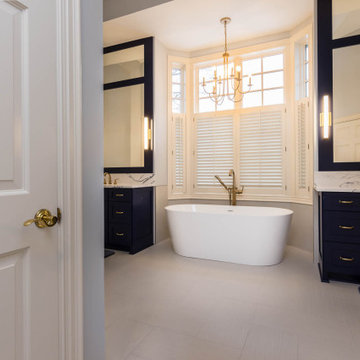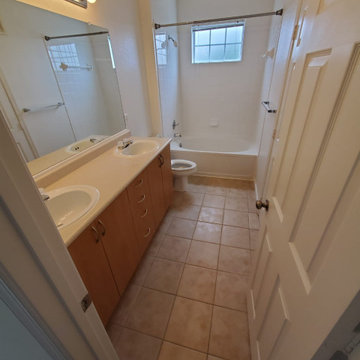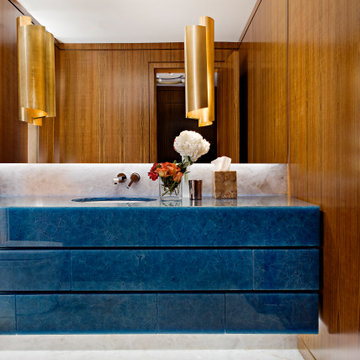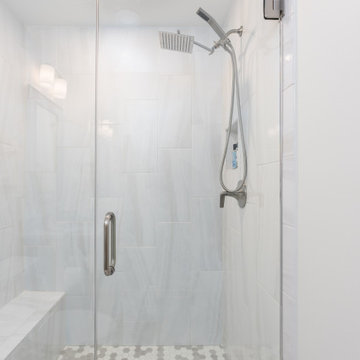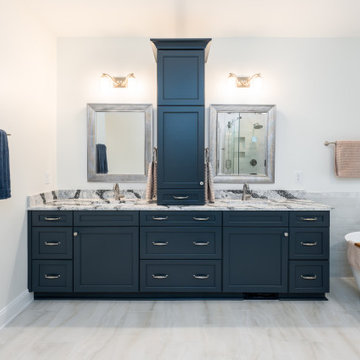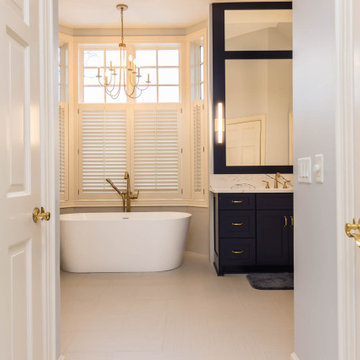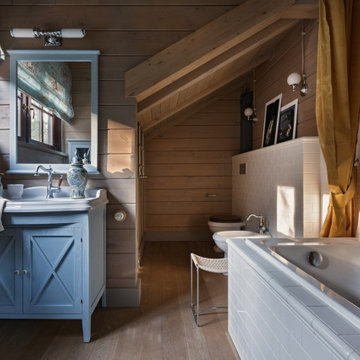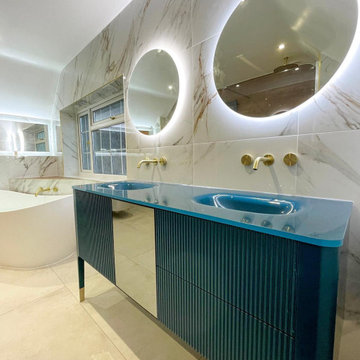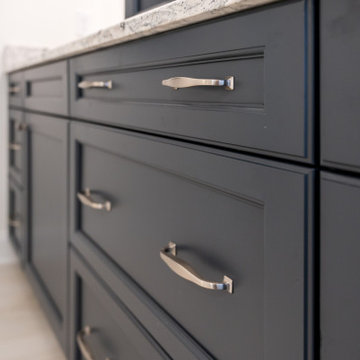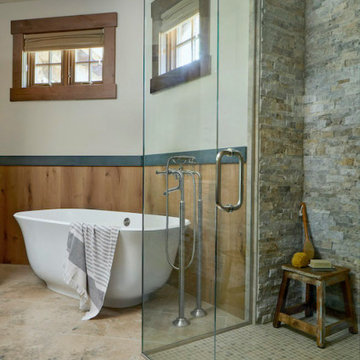Bathroom Design Ideas with Blue Cabinets and Wood Walls
Refine by:
Budget
Sort by:Popular Today
1 - 20 of 42 photos

Increased the size of the shower in the corner. Installed Prestige 3 x 6 subway tile for walls & Commoditile porcelain 2" hexagonal mosaic shower floor tile, foot stoop, niche, and curb cap is quartz, with frame-less glass door & panels. Delta Cassidy Collection shower fixture, and LED light/fan above shower.
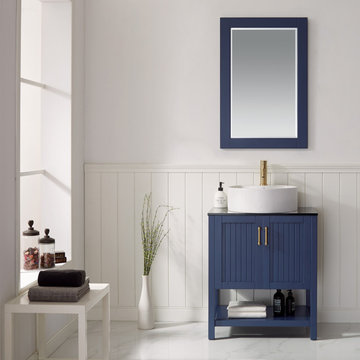
Modena Vanity in Grey
Available in grey, white & Royal Blue (28"- 60")
Wood/plywood combination with tempered glass countertop, soft closing doors as well as drawers. Satin nickel hardware finish.
Mirror option available.
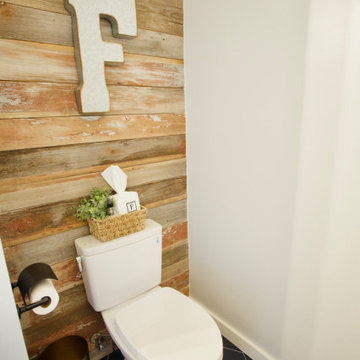
Even small powder baths can make a big statement! We are loving our design with the rustic wood accent wall mixed with the modern navy blue hexagonal floor tiles! The wall color is the faintest hint of light grey/blue in Sherwin Williams Misty. Simple but classic!
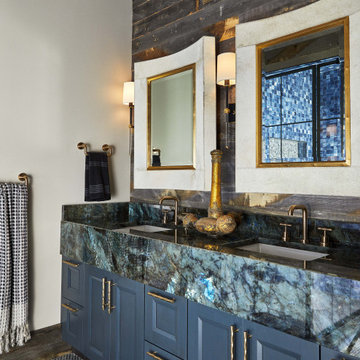
This bathroom features double vanity mirrors, blue cabinetry, and a blue marble countertop. Gold accents run throughout the design, and reclaimed wood backdrops the vanity mirrors.
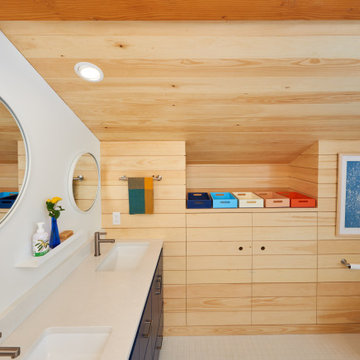
Full Bathroom with built-storage-cabinetry is designed with plenty of shelving and electrical outlets keeping clutter of this shared space out of sight.

Modena Vanity in Royal Blue
Available in grey, white & Royal Blue (28"- 60")
Wood/plywood combination with tempered glass countertop, soft closing doors as well as drawers. Satin nickel hardware finish.
Mirror option available.
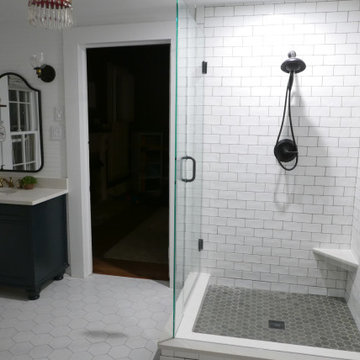
Corner shower with subway tile, 2" hexagonal shower floor tile, corner foot stoop & niche!
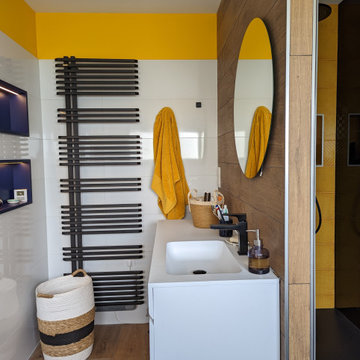
Projet d'aménagement d'une salle de douche en RDC pour la création d'une suite parentale. La nouvelle pièce vient se loger dans le garage existant.
Création d'une douche cachée derrière la vasque. L'ensemble vient se parer de couleurs affirmées pour apporter le sourire dès le matin. Des détails sont pensés pour apporter un maximum de rangement grâce aux niches éclairées.
Bathroom Design Ideas with Blue Cabinets and Wood Walls
1



