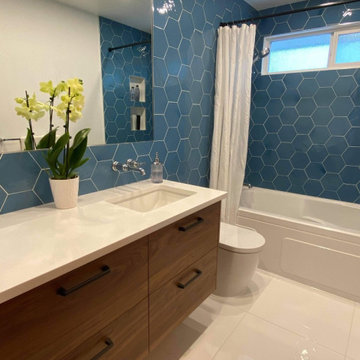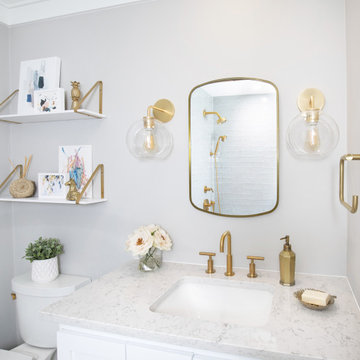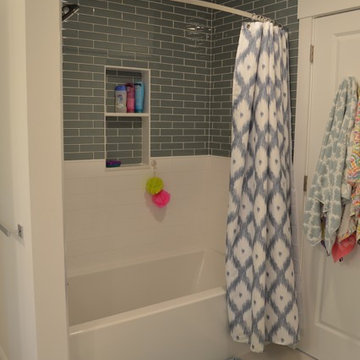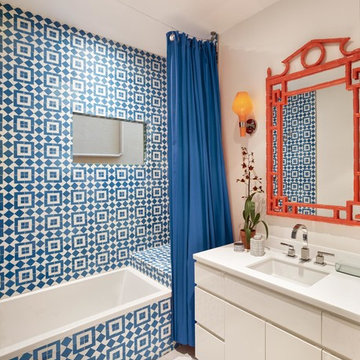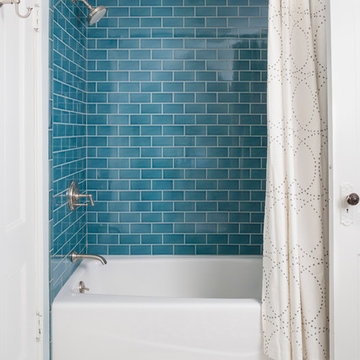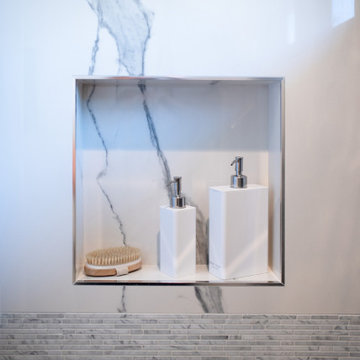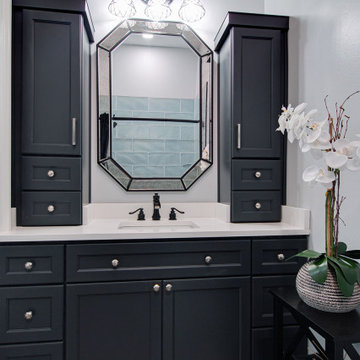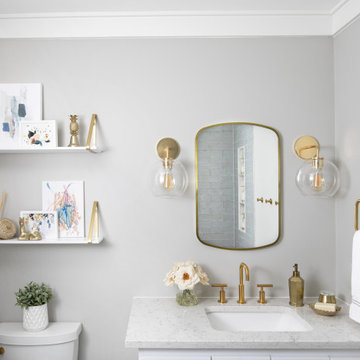Bathroom Design Ideas with Blue Tile and a Shower Curtain
Refine by:
Budget
Sort by:Popular Today
1 - 20 of 981 photos
Item 1 of 3

So many incredible textures and tones in this fun, interesting and detailed kid's bathroom.

When we first saw these two bathrooms, they were in need of a major update. They were stuck in the ’80’s with pot light bulkheads over the vanities, sliding glass door shower/tub and very little storage. We created a calm and subtle beachy vibe in the main bathroom with new floor tile, an updated double vanity and a huge round mirror to reflect light. We also added a touch of deep teal to the ceiling as an unexpected design element. In the ensuite, we stayed classic with a black and white palette. The old combination tub/shower was converted to a full glass walk-in shower, and a beautiful herringbone pattern for the black floor tile was carried right through into the shower. We also carved out a bit of much needed storage with a wall niche next to the vanity.
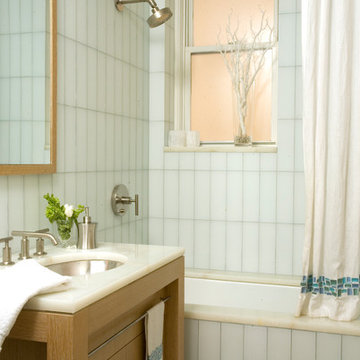
This 3300 sq. ft. Park Avenue apartment was gut renovated and re-designed for a young couple with three young children, originally a classic pre-war, the goal was to create an open, loft-like, elegant, modernist kid-friendly apartment. The work included custom millwork, interior furniture, finishes, lighting and artwork. The emphasis was on a sophisticated color palette with modern lighting, luxurious fabrics and elegant furniture while maintaining a feeling of “home”. To accommodate the needs for a common area for the family to gather the kitchen, breakfast room, and playroom are open to each other for a spacious casual-living area for the entire family. The Dining Room offers an intimate setting for entertaining formal dinner parties with soft lighting and sensuous materials and textiles while the custom French-polished macassar ebony millwork adds a touch of drama to the space. The Living Room/Den is connected by a partial dividing wall and can be separated by scaled full-height sliding glass doors.
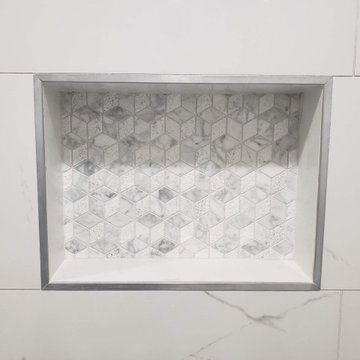
Mid-sized bathroom including porcelain marble tile in the shower stall with a Custom Niche and Deep Soaking Tub. Porcelain marble floor tile. Floating Vanity and Integrated white Engineered Quartz countertop sink. Also, a two-piece toilet surrounded in Blue/Gray walls.
Bathroom Design Ideas with Blue Tile and a Shower Curtain
1



