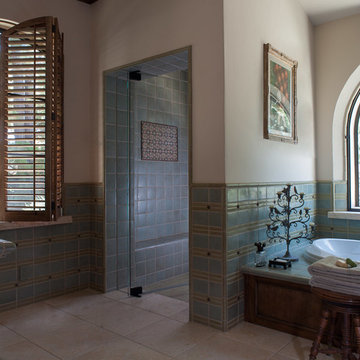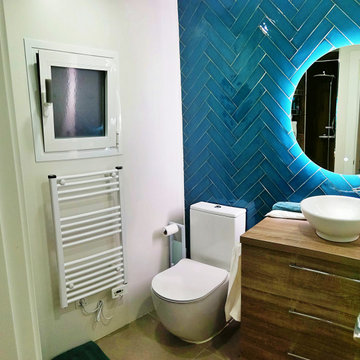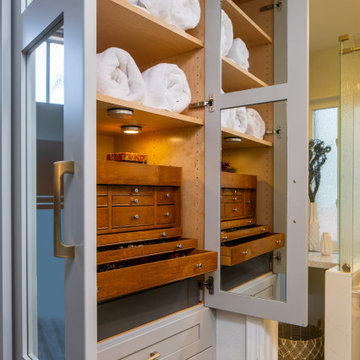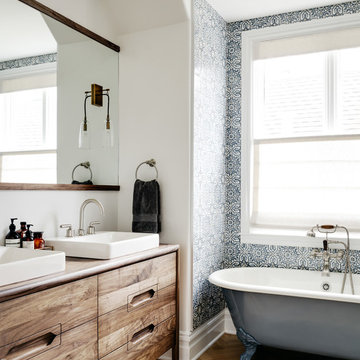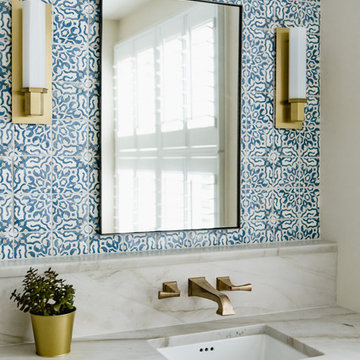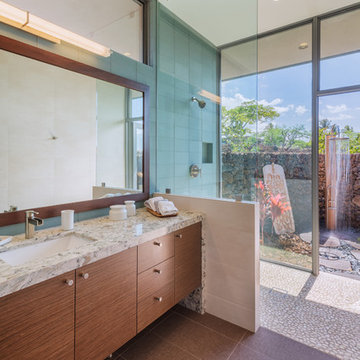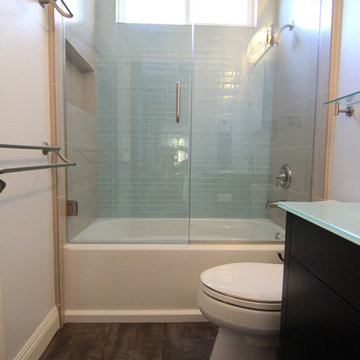Bathroom Design Ideas with Dark Wood Cabinets and Blue Tile
Refine by:
Budget
Sort by:Popular Today
1 - 20 of 2,262 photos
Item 1 of 3

Blue peacock wallpaper with Carrara Marble countertops and backsplash ledge and Z Collection tile Candy in ‘Ocean’ as the tile wainscotting throughout this guest bathroom remodel in Portland, Oregon.
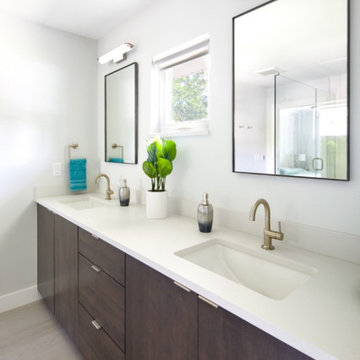
In the master bathroom remodel, a spare bedroom was utilized to expand the bathroom footprint to include a full walk-in closet as well as a luxurious shower and commode. The blue tiles work so nicely with the newly designed kitchen remodel, making this 1950’s ranch into a contemporary and welcoming home for a social family.
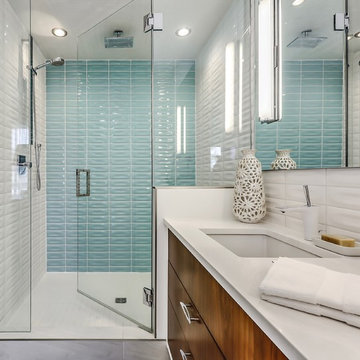
This beautiful robin's egg blue tile complemented the walnut cabinetry together with the 18x36 porcelain floor tiles. The vanity sits on steel hairpin legs with retro handles, Hansgrohe faucets and undermount sinks. The floating mirror has inlaid LED lighting and is the full length of the vanity.
zoon media
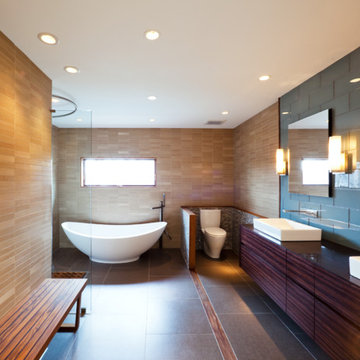
A soothing palate of materials were chosen and assembled using highly refined details and precise craftsmanship to define the space and draw the eye around the room. Figured teak floor inlays demarcate space and relate texturally to the adjacent tile. The custom designed rosewood vanity with mitered top elongates the room and contrasts the glass tile above. An adjacent custom teak bench with rosewood inlay furthers the palate and compliments the inlayed shower pan which creates a seamless transition from wet to dry spaces. Beautifully milled glass, hardware and rectilinear tapware are precisely aligned in the space contrasting softer sculptural elements such as the white shell tub and porcelain sinks.
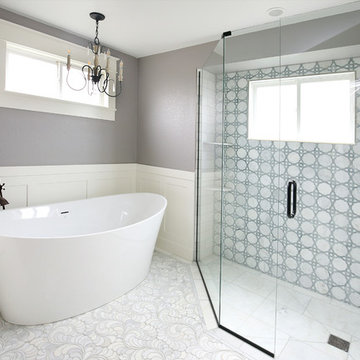
First and foremost, the footprint of the space had to change to make space for a large walk in shower and a free-standing tub.
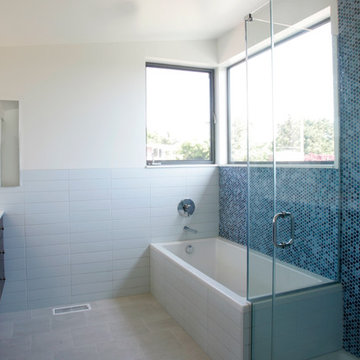
At the top of the hill, this Kensington home had modest beginnings as a “1940’s Ranchburger”, but with panoramic views of San Francisco to the west and Tilden Park to the east. Inspired by the Owner’s desire to realize the property’s potential and meet the needs of their creative family, our design approach started with a drive to connect common areas of the house with the outdoors. The flow of space from living, family, dining, and kitchen areas was reconfigured to open onto a new “wrap-around deck” in the rear yard. Special attention to space, light, and proportion led to raising the ceiling in the living/dining room creating a “great hall” at the center of the house. A new master bedroom suite, with private terrace and sitting room, was added upstairs under a butterfly roof that frames dramatic views on both sides of the house. A new gable over the entry for enhanced street presence. The eclectic mix of materials, forms, and saturated colors give the house a playful modern appeal.
Credits:
Photos by Mark Costantini
Contractor Lewis Fine Buildings

Across the room, a stand-alone tub, naturally lit by the generous skylight overhead. New windows bring more of the outside in.

The glass crystal blue and white matte subway tile beautifully compliment each other and the slate mosaic flooring.
Bathroom Design Ideas with Dark Wood Cabinets and Blue Tile
1


