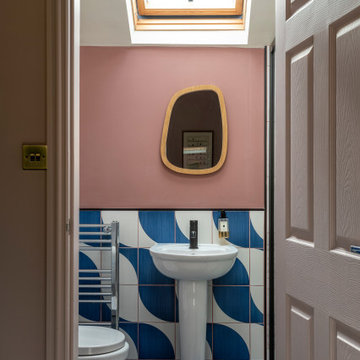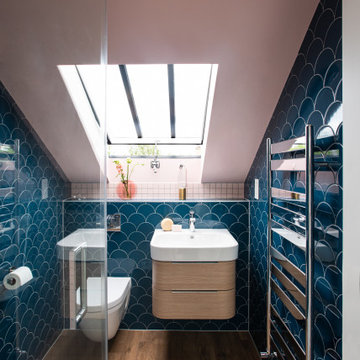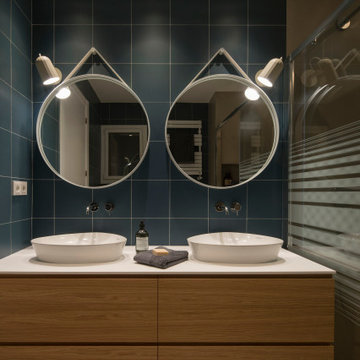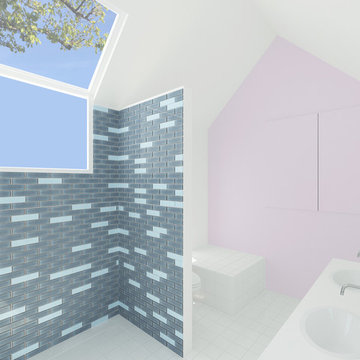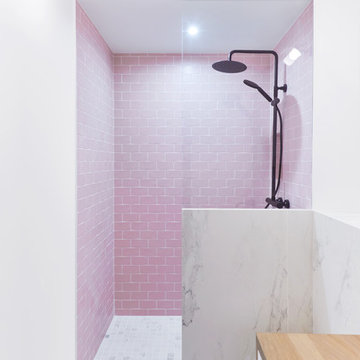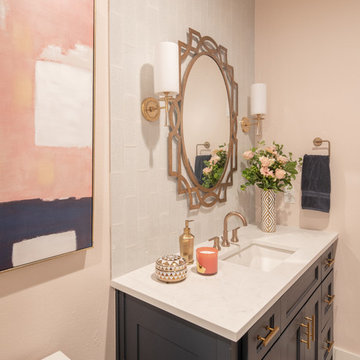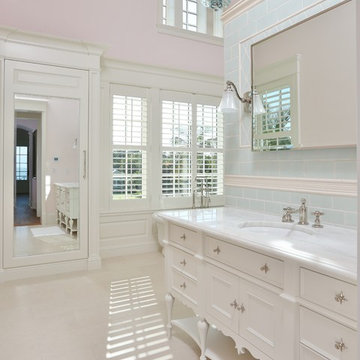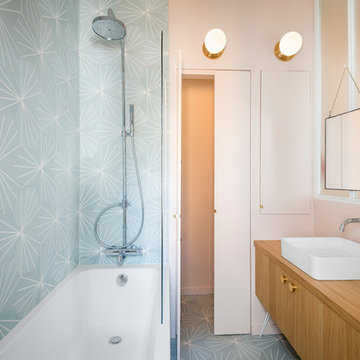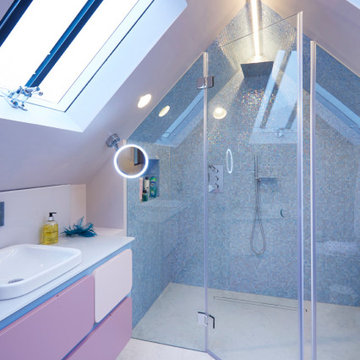Bathroom Design Ideas with Blue Tile and Pink Walls
Refine by:
Budget
Sort by:Popular Today
1 - 20 of 55 photos
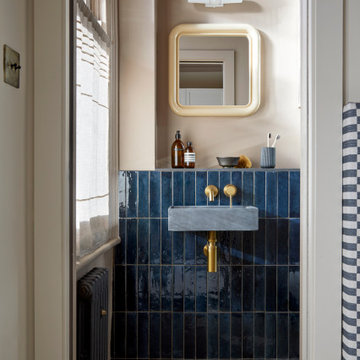
A compact en-suite created by combining a small box room with the master bedroom. Encaustic tiles on the floor, paired with inky blue ceramic wall tiles and a wall hung concrete basin. Walls in a warm dirty pink.
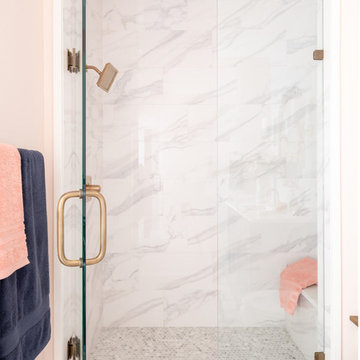
Michael Hunter Photography
This little guest bathroom is a favorite amongst our social following with its vertically laid glass subway tile and blush pink walls. The navy and pinks complement each other well and the brass pulls stand out on the free-standing vanity. The gold leaf oval mirror is a show-stopper.
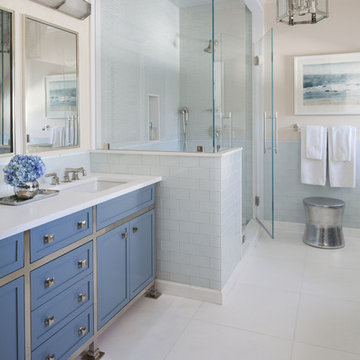
Classic modern master bathroom with glass tile, Thassos stone, custom lacquer and nickel vanity in beach tones of blue, white and soft coral.
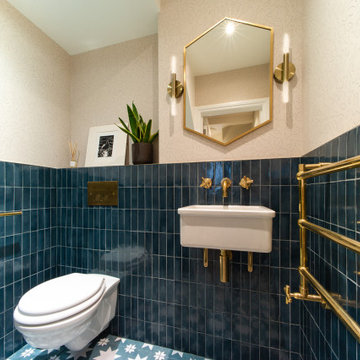
The walls were adorned with exquisite tiles from Mandarin stone whilst the floor contrasts beautifully with Ca Pietra Memphis Star tiles.

This was a whole home renovation with an addition and was phased over two and a half years. It included the kitchen, living room, primary suite, basement family room and wet bar, plus the addition of his and hers office space, along with a sunscreen. This modern rambler is transitional style at its best!
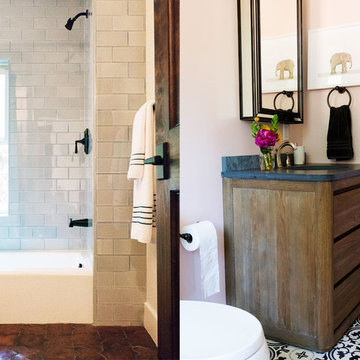
For this project LETTER FOUR worked closely with the homeowners to fully transform the existing home via complete Design-Build services. The home was a small, single story home on an oddly-shaped lot, in the Pacific Palisades, with an awkward floor plan that was not functional for a growing family. We added a second story, a roof deck, reconfigured the first floor, and fully transformed the finishes, fixtures, flow, function, and feel of the home, all while securing an exemption from California Coastal Commission requirements. We converted this typical 1950's Spanish style bungalow into a modern Spanish gem, and love to see how much our clients are enjoying their new home!
Photo Credit: Marcia Prentice + Carolyn Miller
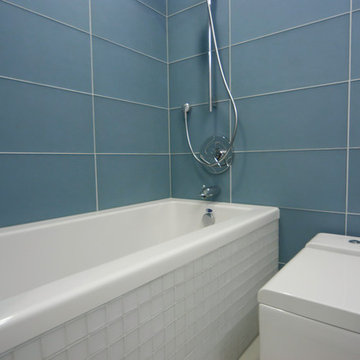
The tub is surrounded by glass tiles- 12x24 blue tiles on the wall and 2x2 white tiles on the tub apron. The square box toilet becomes a shelf for towels while soaking in the tub.
Photo by Reverse Architecture
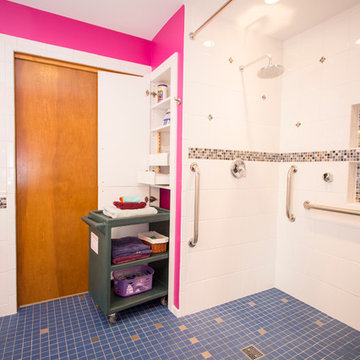
Sutter Photography
The linen closet was designed to house this restaurant cart with heavy duty wheels. This and the pull-out shelves allows the homeowner to easily access towels, medications and other necessities.
Metallic floor tiles light up from exterior lighting at night. The linear row of metallic tiles help define where the shower is.
The high contrast between the blue tiled floor and white tiled wall help the homeowner's vision.
A comfortable sitting bench (not pictured), hand-held shower heads, and grab bars makes it easier for the homeowner to independently bathe.
Mosaic accent band gives homeowner better sense of space/height of room since it is a stark contrast with the white ceramic tiles. They also bounce light around, once again improving vision.
Bathroom Design Ideas with Blue Tile and Pink Walls
1





