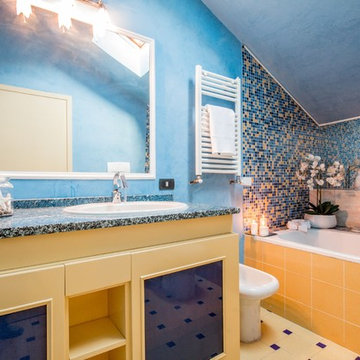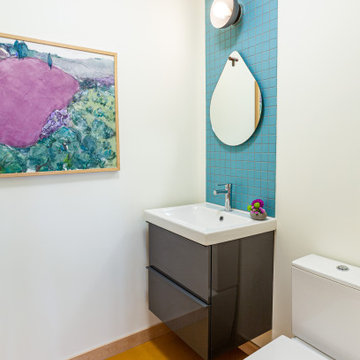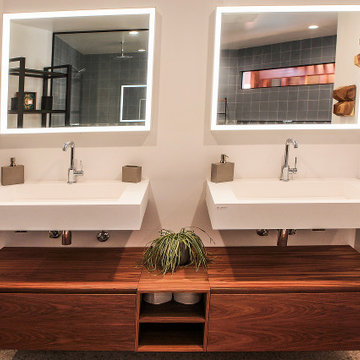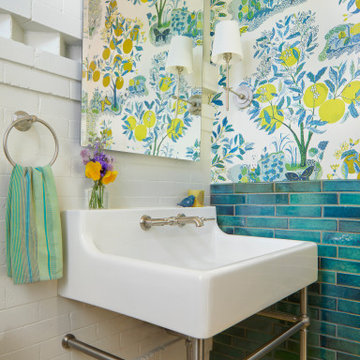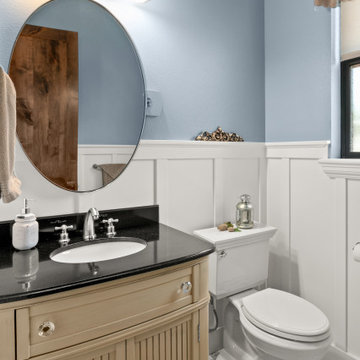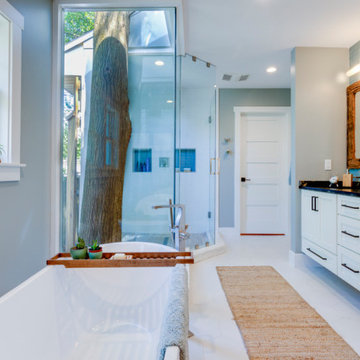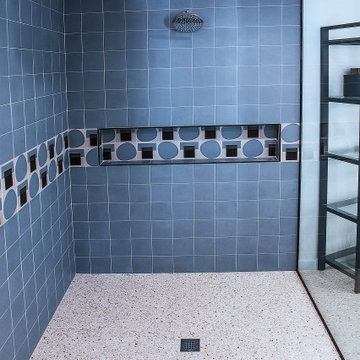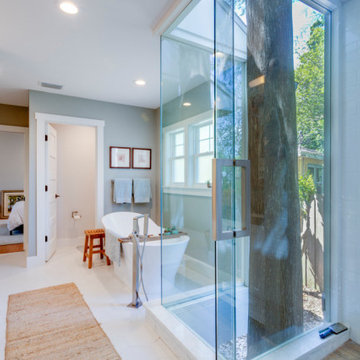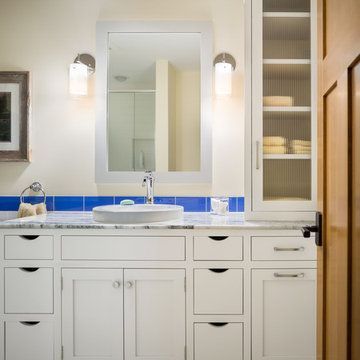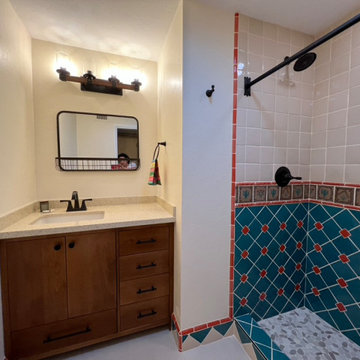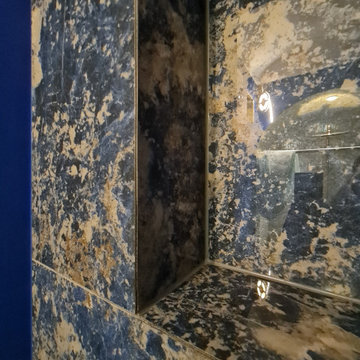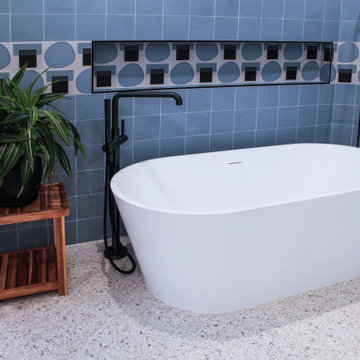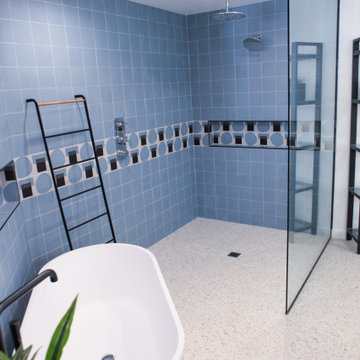Bathroom Design Ideas with Blue Tile and Yellow Floor
Refine by:
Budget
Sort by:Popular Today
1 - 20 of 34 photos
Item 1 of 3

White floating vanity with white quartz top, crystal door knobs, gold finishes and LED mirror.
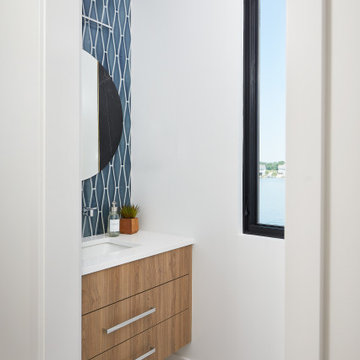
The powder room features a floating vanity by Eclipse Cabinetry in their Kirsche laminate finish. The blue tile backsplash ties in the kitchen design.
Builder: Cnossen Construction,
Architect: 42 North - Architecture + Design,
Interior Designer: Whit and Willow,
Photographer: Ashley Avila Photography
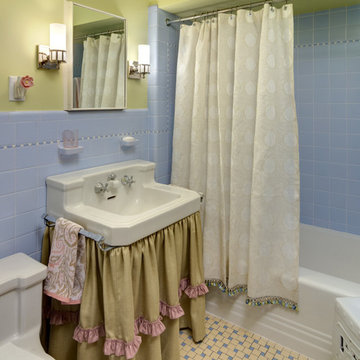
Our clients were looking for a way to update this original bathroom in their 1940's home for their twin girls. We had the challenge of keeping all of the original tile, and adding colors and frills to make the bathroom more girly. A custom roman treatment, shower curtain and sink skirt added softness to all of the tile. The sink was original to the home, and in great condition.
Photos by Ehlen Creative
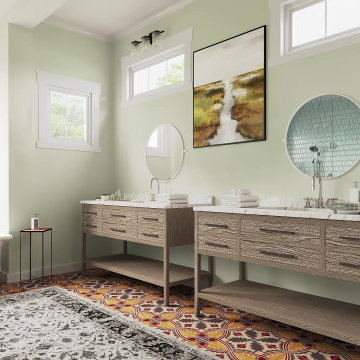
We used the same granite counter material and color that is used in the kitchen. Here you can see that we added transman window above each of the vanities. The clients mentioned that they like a lot of natural light.
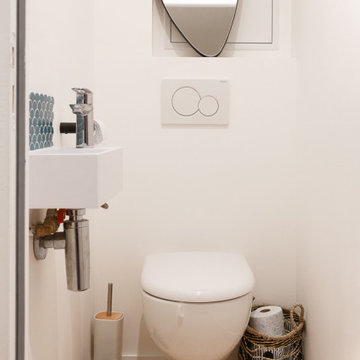
Un projet soigné et esthétique pour cet appartement de 83 m². Le bleu est mis à l’honneur dans toutes ses nuances et dans chaque pièce.
Tout d’abord dans la pièce phare : la cuisine. Le mix du bleu cobalt, des poignées et robinetterie dorées lui donnent un rendu particulièrement chic et élégant. Ces caractéristiques sont soulignées par le plan de travail et la table en terrazzo, léger et discret.
Dans la pièce de vie, il se fait plus modéré. On le retrouve dans le mobilier avec une teinte pétrole. Nos clients possédant des objets aux couleurs pop et variées, nous avons travaillé sur une base murale neutre et blanche pour accorder le tout.
Dans la chambre, le bleu dynamise l’espace qui est resté assez minimal. La tête de lit, couleur denim, suffit à décorer la pièce. Les tables de nuit en bois viennent apporter une touche de chaleur à l’ensemble.
Enfin la salle de bain, ici le bleu est mineur et se manifeste sous sa couleur indigo au niveau du porte-serviettes. Il laisse sa place à cette cabine de douche XXL et sa paroi quasi invisible dignes des hôtels de luxe.
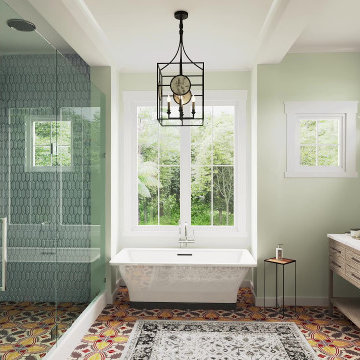
A look into the primary bathroom. We designed the floor plan such that the free standing tub would be centered with in the window bay. The hallway behind us is centered on the tub and windows, an leads back into the bedroom where a rear bay window is centered, as well.
The client choose to have wall tile added in the glass walk in shower. The blue contrasts with the yellow, reds and browns found in the floor tile. We used the same granite counter material and color that is used in the kitchen. We continued with the walls being painted a soft green color, to provide a sense of peace.
Bathroom Design Ideas with Blue Tile and Yellow Floor
1



