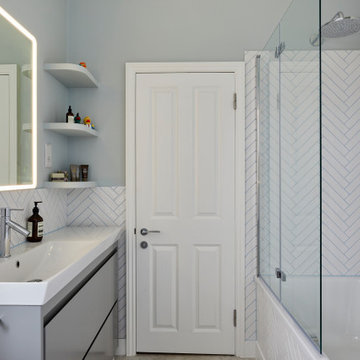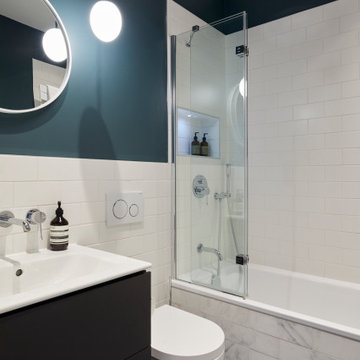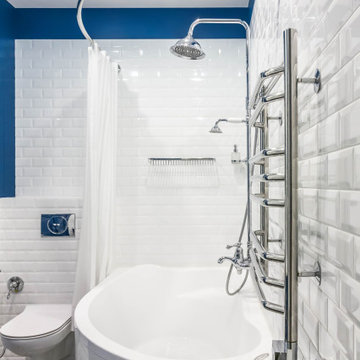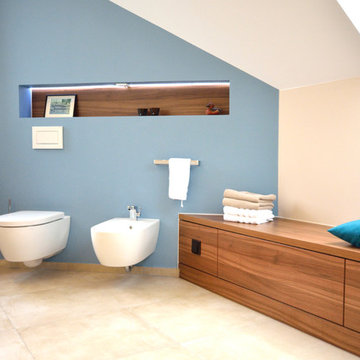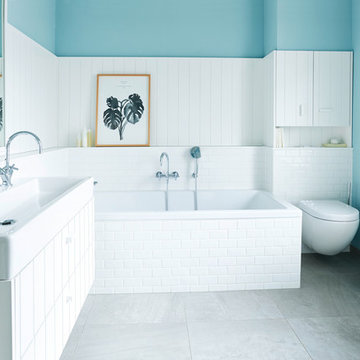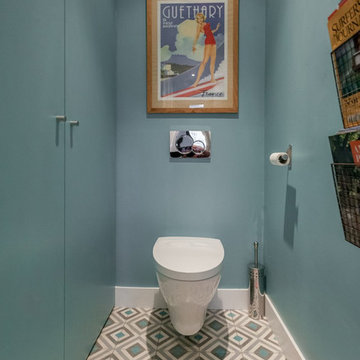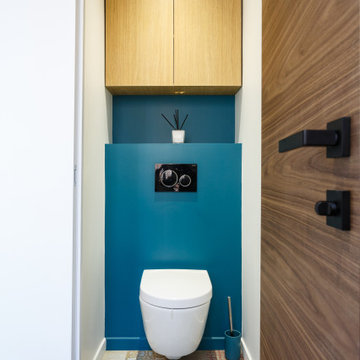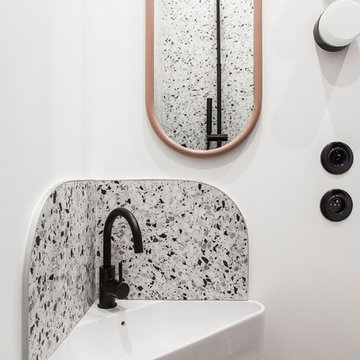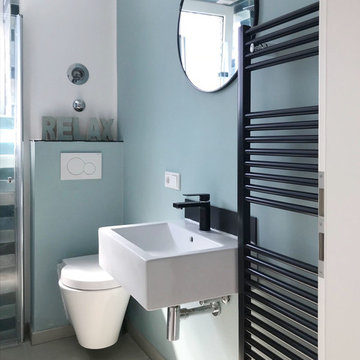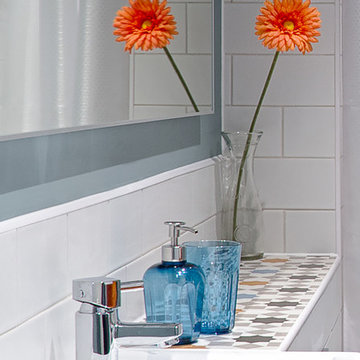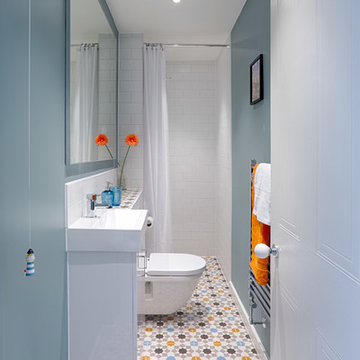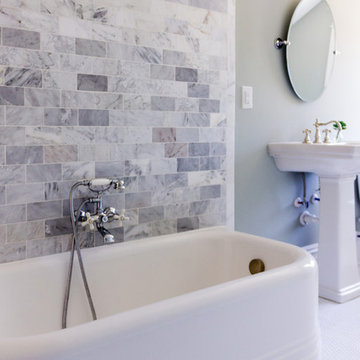Bathroom Design Ideas with a Wall-mount Toilet and Blue Walls
Refine by:
Budget
Sort by:Popular Today
1 - 20 of 2,058 photos

Reforma integral Sube Interiorismo www.subeinteriorismo.com
Fotografía Biderbost Photo

Our client wanted to get more out of the living space on the ground floor so we created a basement with a new master bedroom and bathroom.
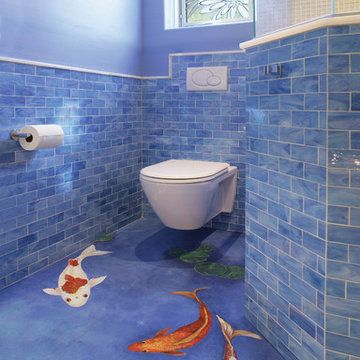
Designer Tess Giuliani transformed her own powder room with help from Geberit’s concealed installation system. Since the bathroom has limited space, Geberit allowed Giuliani to tuck the toilet in a discreet corner and open up the room. The artwork on the floor takes center stage and was custom-painted in a fresco technique on 12x12 honed limestone tiles.

This beautiful bathroom draws inspiration from the warmth of mediterranean design. Our brave client confronted colour to form this rich palette and deliver a glamourous space.
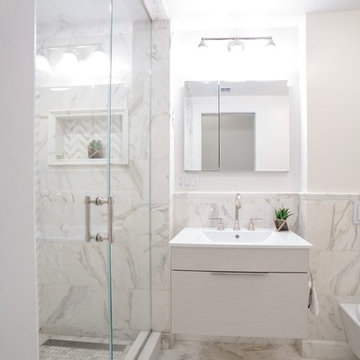
This typical Brownstone went from a construction site, to a sophisticated family sanctuary. We extended and redefine the existing layout to create a bright space that was both functional and elegant.
This 2nd floor bathroom was added to the space to create a well needed master bathroom.
An elegant, bright and clean lines bathroom addition.
Photo Credit: Francis Augustine

Full gut renovation and facade restoration of an historic 1850s wood-frame townhouse. The current owners found the building as a decaying, vacant SRO (single room occupancy) dwelling with approximately 9 rooming units. The building has been converted to a two-family house with an owner’s triplex over a garden-level rental.
Due to the fact that the very little of the existing structure was serviceable and the change of occupancy necessitated major layout changes, nC2 was able to propose an especially creative and unconventional design for the triplex. This design centers around a continuous 2-run stair which connects the main living space on the parlor level to a family room on the second floor and, finally, to a studio space on the third, thus linking all of the public and semi-public spaces with a single architectural element. This scheme is further enhanced through the use of a wood-slat screen wall which functions as a guardrail for the stair as well as a light-filtering element tying all of the floors together, as well its culmination in a 5’ x 25’ skylight.
Bathroom Design Ideas with a Wall-mount Toilet and Blue Walls
1




