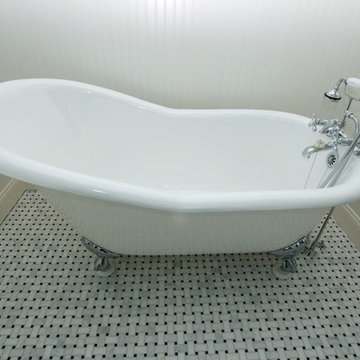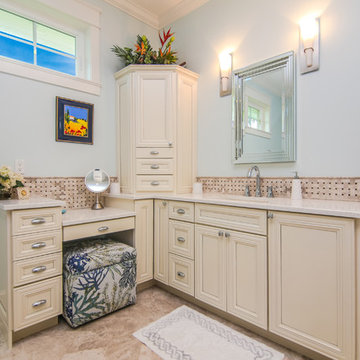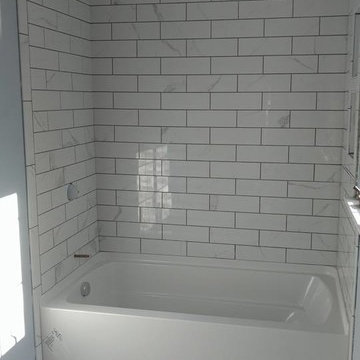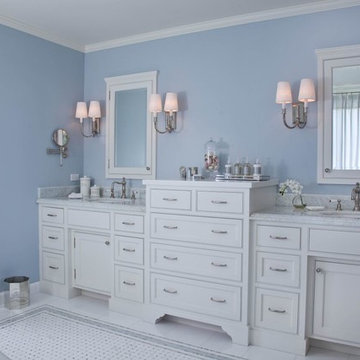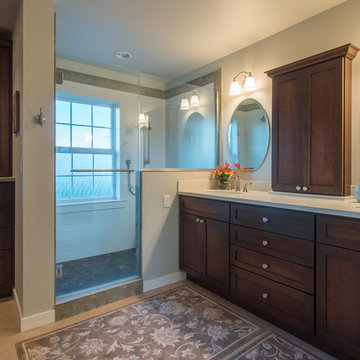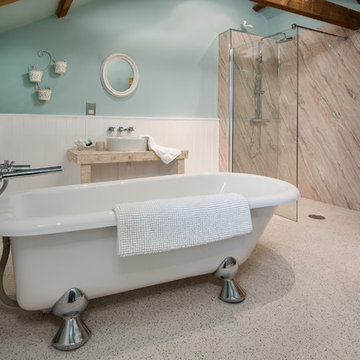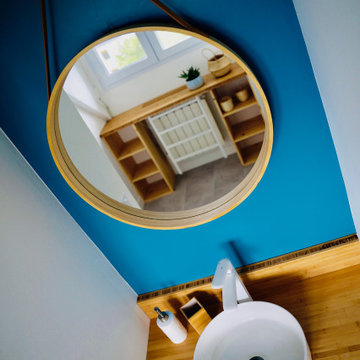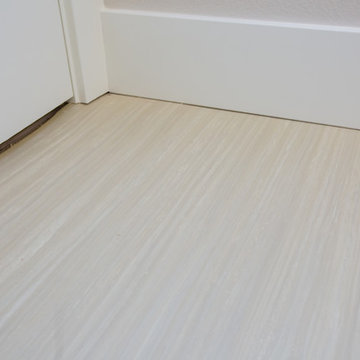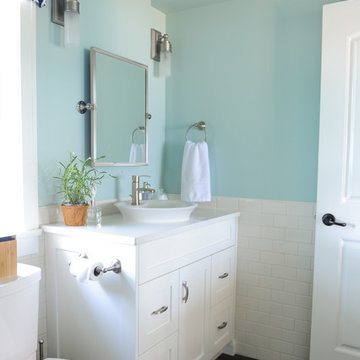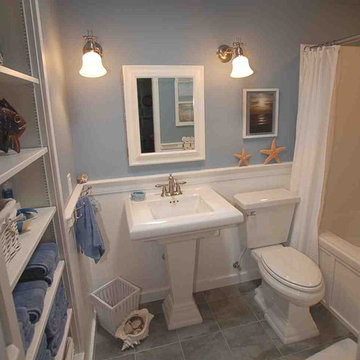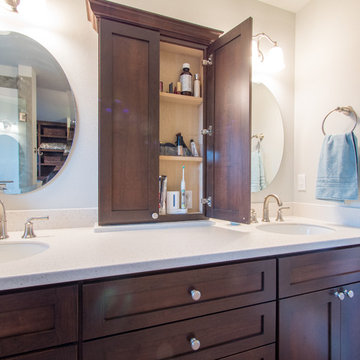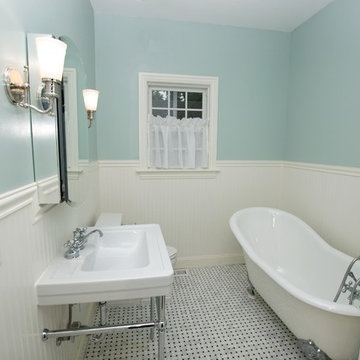Bathroom Design Ideas with Blue Walls and Linoleum Floors
Refine by:
Budget
Sort by:Popular Today
1 - 20 of 224 photos
Item 1 of 3
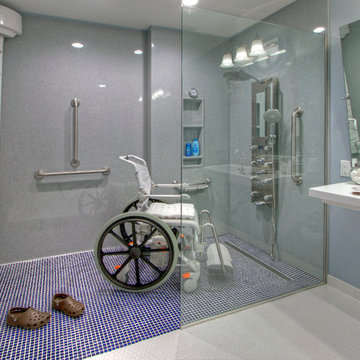
A Kirkwood, MO couple needed to remodel their condo bathroom to be easily accessible for the husband in his power chair. The original bathroom had become an obstacle course and they needed a streamlined, efficient space.
The new design moves all plumbing fixtures to one wall, which creates a large, open space to maneuver in. A wall-mounted sink works nicely whether standing or sitting. A standard toilet is outfitted with a bidet seat with remote control operation.
The barrier-free, walk-in shower has two impressive accessibility features. The shower faucet panel incorporates a hand held shower, a rainfall head and 8 adjustable nozzles in one convenient, temperature-controlled package. In the opposite corner is a full body dryer with manual or timer control.
Add two kinds of durable and easy to clean floor tile (the blue shower tile also appears on the sink backsplash!), serene grey onyx shower surround and wall paint, and they have a bathroom that makes a beautiful and productive difference in their lives.
Photo by Toby Weiss for Mosby Building Arts
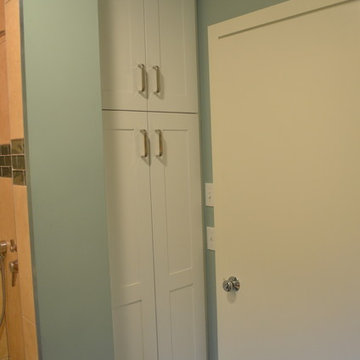
After: New linen closet that has roll outs for ease of use and access.
Photo By: Coast to Coast Design, LLC
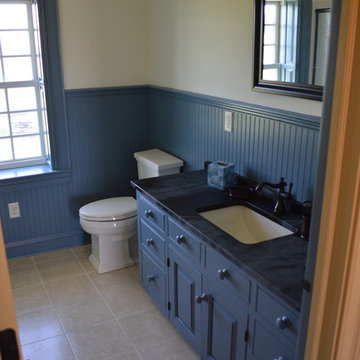
Custom cabinetry, a soapstone vanity top and recessed shutters add to the period style feel of the guest bathroom.
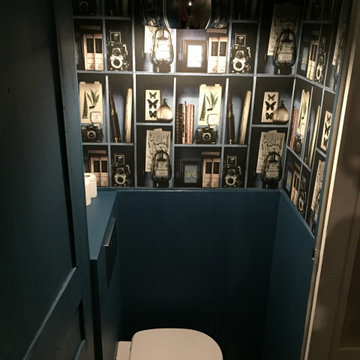
Clin d'oeil sur ces toilettes mode cabinet de curiosité. Ce tout petit espace aménagé dans un ancien placard joue la carte de l'intimité à 100% !
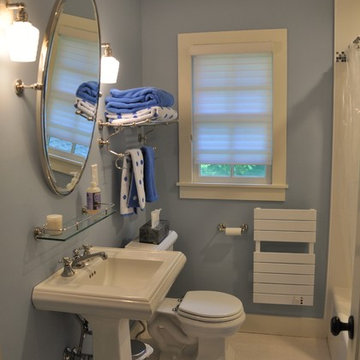
Will Calhoun - photo
A compact bathroom with ample storage and convenience shelving. Shower has a separately valved hand sprayer for washing children. All electrical was replaced.
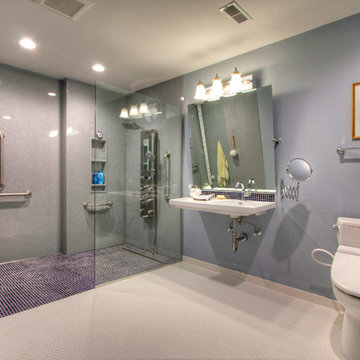
A Kirkwood, MO couple needed to remodel their condo bathroom to be easily accessible for the husband in his power chair. The original bathroom had become an obstacle course and they needed a streamlined, efficient space.
The new design moves all plumbing fixtures to one wall, which creates a large, open space to maneuver in. A wall-mounted sink works nicely whether standing or sitting. A standard toilet is outfitted with a bidet seat with remote control operation.
The barrier-free, walk-in shower has two impressive accessibility features. The shower faucet panel incorporates a hand held shower, a rainfall head and 8 adjustable nozzles in one convenient, temperature-controlled package. In the opposite corner is a full body dryer with manual or timer control.
Add two kinds of durable and easy to clean floor tile (the blue shower tile also appears on the sink backsplash!), serene grey onyx shower surround and wall paint, and they have a bathroom that makes a beautiful and productive difference in their lives.
Photo by Toby Weiss for Mosby Building Arts
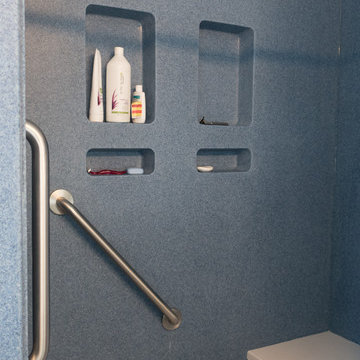
My clients wanted to change their 1950's pink bathroom and remove the bathtub. They are planning to age-in place and the bathtub was a tripping hazard. Also, the showerhead had been installed quite low originally and one of my clients had to bend awkwardly to shower, so we raised the height of the showerhead to accommodate his tall frame.
My clients chose to remodel their bathroom with a blue and white color scheme. Blue Heaven Forbo Marmoluem flooring was installed to waterproof the floor. Planetarium Blue Lanmark was used for the countertop with integrated sink and the shower walls. For a visual contrast in the shower, Blizzard Lanmark was chosen for the floor and the corner seat/bench. This will help the homeowners see the transition between the flooring and the shower easier as they age.
Grab bars were installed inside the shower, along with blocking in the walls to aid in getting into and out of the shower, and getting up and down onto the seat in the shower.
Bright, white shaker cabinetry was installed, including a counter mounted medicine cabinet with rain glass. This added much more storage for my clients which was needed in this one bath home.
The owners painted the walls in a soft shade of blue once the remodel was complete. They are loving their remodeled bathroom and all of the extra storage. The seat in the shower is a real favorite too.
Holly Needham
Bathroom Design Ideas with Blue Walls and Linoleum Floors
1



