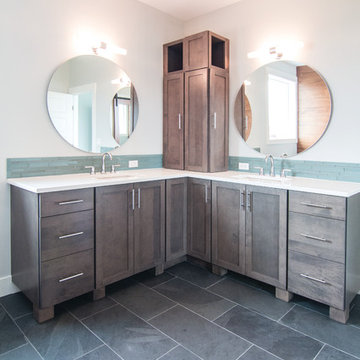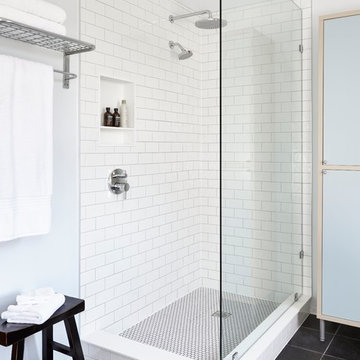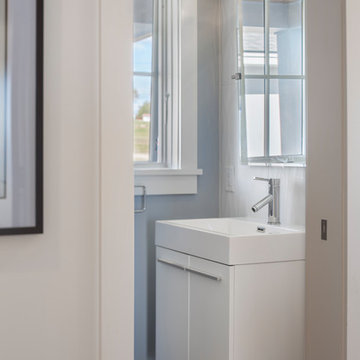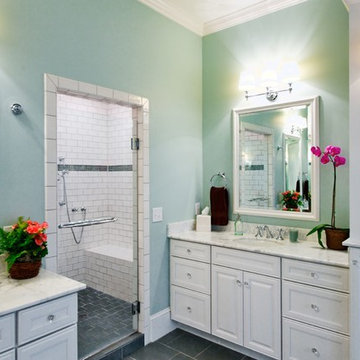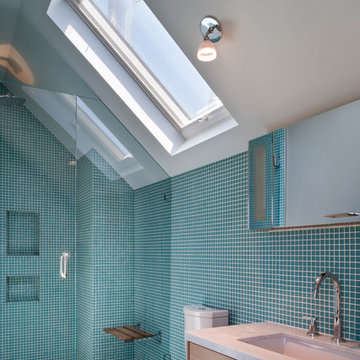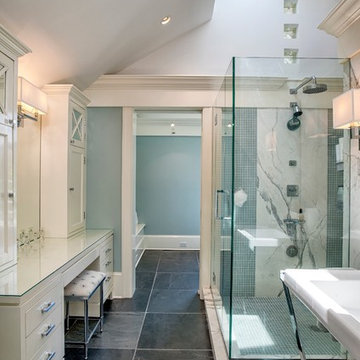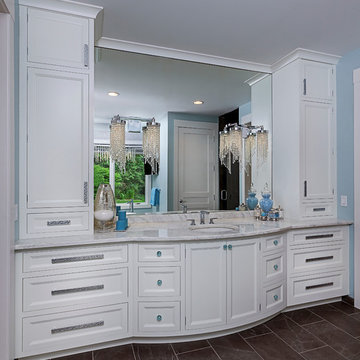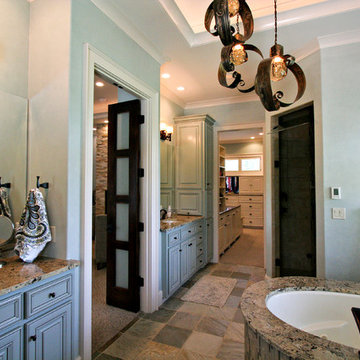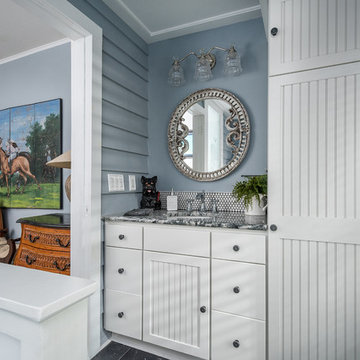Bathroom Design Ideas with Blue Walls and Slate Floors
Refine by:
Budget
Sort by:Popular Today
1 - 20 of 474 photos

The glass crystal blue and white matte subway tile beautifully compliment each other and the slate mosaic flooring.

The guest bathroom features slate tile cut in a 6x12 running bond pattern on the floor. Kohler tub with Ann Sacks tile surround. Toto Aquia toilet and IKEA sink.
Wall paint color: "Bunny Grey," Benjamin Moore.
Photo by Whit Preston.

Antique cast iron sink is retrofitted, re-glazed then wall hung. Combined with a simple black Daltile in an open wet room shower with brass sconces from Anthropologie

The homeowners sought to create a modest, modern, lakeside cottage, nestled into a narrow lot in Tonka Bay. The site inspired a modified shotgun-style floor plan, with rooms laid out in succession from front to back. Simple and authentic materials provide a soft and inviting palette for this modern home. Wood finishes in both warm and soft grey tones complement a combination of clean white walls, blue glass tiles, steel frames, and concrete surfaces. Sustainable strategies were incorporated to provide healthy living and a net-positive-energy-use home. Onsite geothermal, solar panels, battery storage, insulation systems, and triple-pane windows combine to provide independence from frequent power outages and supply excess power to the electrical grid.
Photos by Corey Gaffer
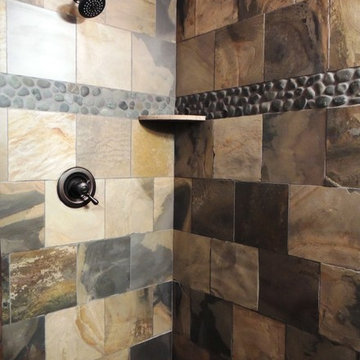
Reclaimed barn wood vanity, warm slate and barn wood wall accent set the scene for this rustic master bedroom. We used Benjamin Moore Water's Edge paint color, pine tongue and groove on the ceiling all the way into the shower
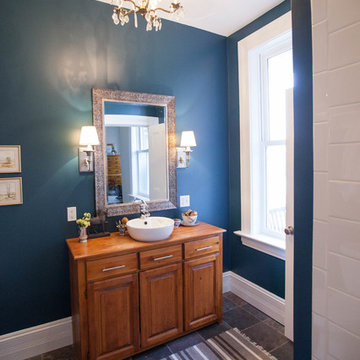
Ladd Suydam Contracting- This was a small rework of a masterbath that needed a facelift. We replaced the 12x12 tiles in the shower with an oversized subway tile giving a nod to the period of the house. We also run the tile up higher than the previous. We replaced the flushmount light with an antique chandelier. We decided to save the slate floor and put more emphasis on shower walls and repainting the walls to this stormy teal color. The mirror was changed out for this larger version.
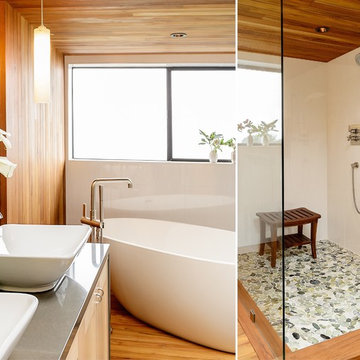
In the master bath Sea Ranch Architect David Moulton AIA introduced a teak-plank box to wrap the bathing area. Existing ceramic tile counters, shower enclosure and tub surrounds were replaced with a series of tiles that provide texture and reflectivity, to draw in the natural landscape: Artistic Tile's Ambra Lake Blue sculptural wave-tile floats on the vanity wall; Porcelenosa’s Brunei-Blanco provides a subtle shimmer of soft white texture to the shower and a sliced pebble shower floor echoes both the natural landscape and the organic materials within the space. A new WetStyle freestanding tub, with a floor-mounted filler column by Kallista, perches beautifully inside its custom teak surround. The existing vanity was wrapped in Altair Silestone and topped with Watermark lavatory faucets presiding over Duravit white porcelain sinks.
searanchimages.com
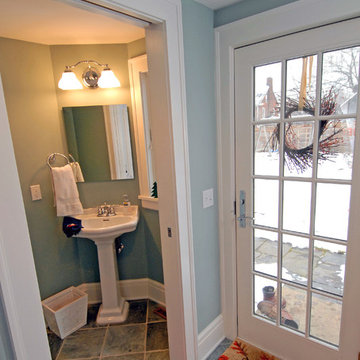
This entrance and powder room were included in a larger kitchen, dining and living room remodel. Photo Credit: Marc Golub

Photographer: William J. Hebert
• The best of both traditional and transitional design meet in this residence distinguished by its rustic yet luxurious feel. Carefully positioned on a site blessed with spacious surrounding acreage, the home was carefully positioned on a tree-filled hilltop and tailored to fit the natural contours of the land. The house sits on the crest of the peak, which allows it to spotlight and enjoy the best vistas of the valley and pond below. Inside, the home’s welcoming style continues, featuring a Midwestern take on perennially popular Western style and rooms that were also situated to take full advantage of the site. From the central foyer that leads into a large living room with a fireplace, the home manages to have an open and functional floor plan while still feeling warm and intimate enough for smaller gatherings and family living. The extensive use of wood and timbering throughout brings that sense of the outdoors inside, with an open floor plan, including a kitchen that spans the length of the house and an overall level of craftsmanship and details uncommon in today’s architecture. •
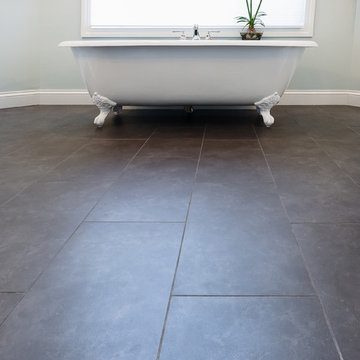
Ohana Home & Design l Minneapolis/St. Paul Residential Remodeling | 651-274-3116 | Photo by: Garret Anglin
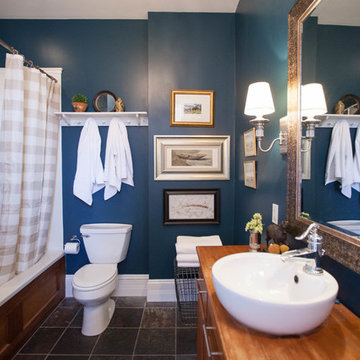
Ladd Suydam Contracting- This was a small rework of a masterbath that needed a facelift. We replaced the 12x12 tiles in the shower with an oversized subway tile giving a nod to the period of the house. We also run the tile up higher than the previous. We replaced the flushmount light with an antique chandelier. We decided to save the slate floor and put more emphasis on shower walls and repainting the walls to this stormy teal color. The mirror was changed out for this larger version.
Bathroom Design Ideas with Blue Walls and Slate Floors
1


