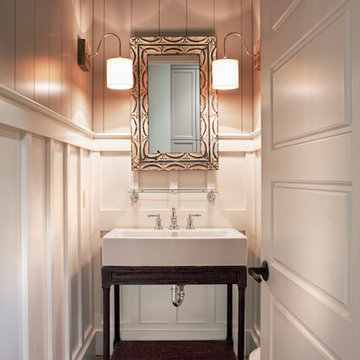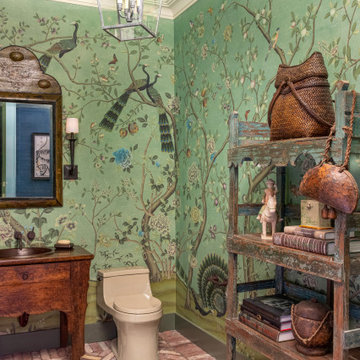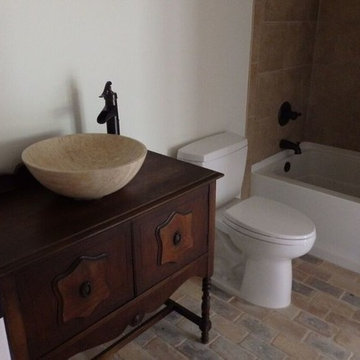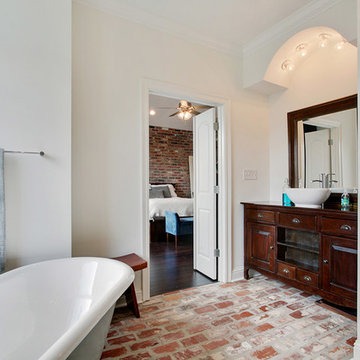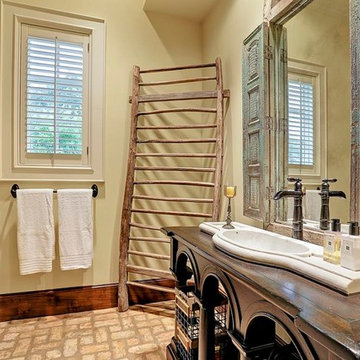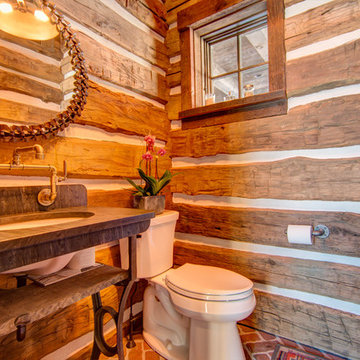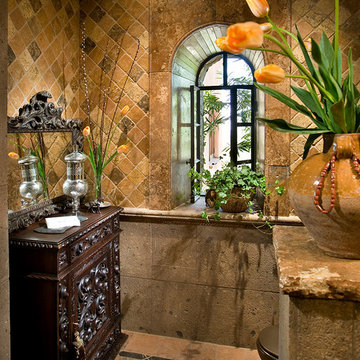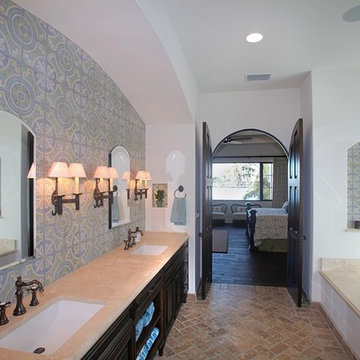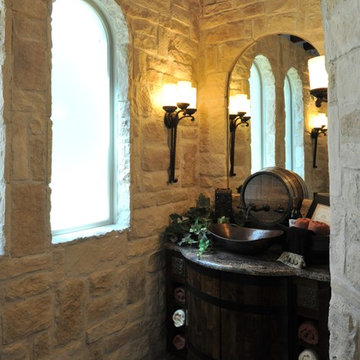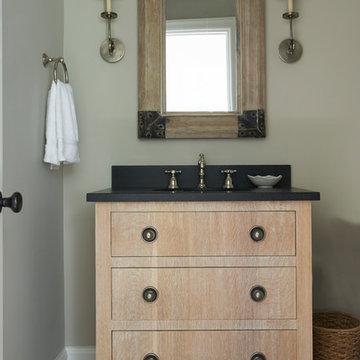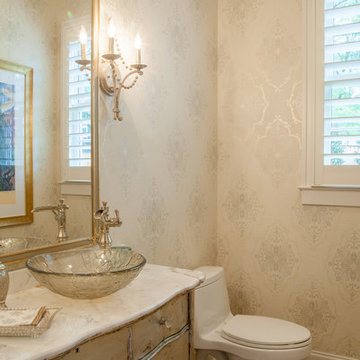Bathroom Design Ideas with Furniture-like Cabinets and Brick Floors
Refine by:
Budget
Sort by:Popular Today
1 - 20 of 42 photos
Item 1 of 3
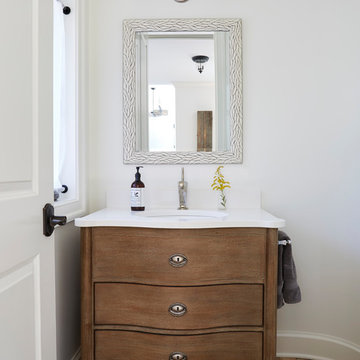
Powder room with Restoration Hardware vanity and brick floor. Photo by Mike Kaskel

Renovation of a master bath suite, dressing room and laundry room in a log cabin farm house. Project involved expanding the space to almost three times the original square footage, which resulted in the attractive exterior rock wall becoming a feature interior wall in the bathroom, accenting the stunning copper soaking bathtub.
A two tone brick floor in a herringbone pattern compliments the variations of color on the interior rock and log walls. A large picture window near the copper bathtub allows for an unrestricted view to the farmland. The walk in shower walls are porcelain tiles and the floor and seat in the shower are finished with tumbled glass mosaic penny tile. His and hers vanities feature soapstone counters and open shelving for storage.
Concrete framed mirrors are set above each vanity and the hand blown glass and concrete pendants compliment one another.
Interior Design & Photo ©Suzanne MacCrone Rogers
Architectural Design - Robert C. Beeland, AIA, NCARB
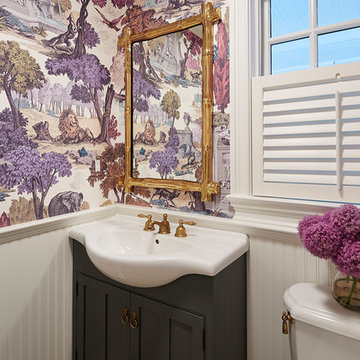
Martha O'Hara Interiors, Interior Design & Photo Styling | Corey Gaffer Photography
Please Note: All “related,” “similar,” and “sponsored” products tagged or listed by Houzz are not actual products pictured. They have not been approved by Martha O’Hara Interiors nor any of the professionals credited. For information about our work, please contact design@oharainteriors.com.
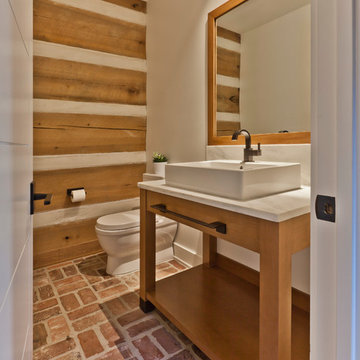
Powder Room retrofitted for a more modern Scandinavian feel while maintaining preexisting log-style walls - New custom Maple vanity and mirror finished to compliment poplar log walls - Interior Architecture: HAUS | Architecture For Modern Lifestyles - Construction Management: Blaze Construction - Photo: HAUS | Architecture
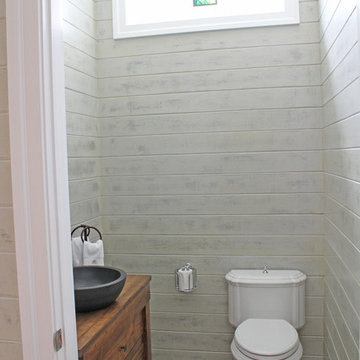
Try a more contemporary look in smaller spaces. A powder room is a great opportunity for a statement vanity!
Meyer Design

Renovation of a master bath suite, dressing room and laundry room in a log cabin farm house. Project involved expanding the space to almost three times the original square footage, which resulted in the attractive exterior rock wall becoming a feature interior wall in the bathroom, accenting the stunning copper soaking bathtub.
A two tone brick floor in a herringbone pattern compliments the variations of color on the interior rock and log walls. A large picture window near the copper bathtub allows for an unrestricted view to the farmland. The walk in shower walls are porcelain tiles and the floor and seat in the shower are finished with tumbled glass mosaic penny tile. His and hers vanities feature soapstone counters and open shelving for storage.
Concrete framed mirrors are set above each vanity and the hand blown glass and concrete pendants compliment one another.
Interior Design & Photo ©Suzanne MacCrone Rogers
Architectural Design - Robert C. Beeland, AIA, NCARB
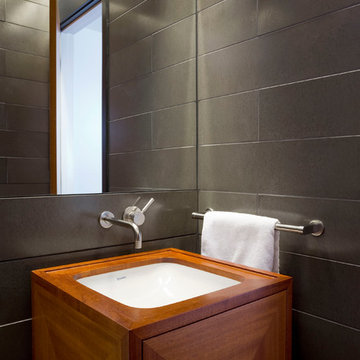
8x24 concrete wall tiles from Concrete Collaborative. Wall mounted Signature single lever faucet. Frameless inset mirror. Custom mahogany cubic vanity with marine edge detail on top and concentric veneer detail on four faces. Vanity suspended off rear wall, tile runs continuously through. Matching suspended mahogany ceiling panel with concentric detail and indirect back lighting.
Bathroom Design Ideas with Furniture-like Cabinets and Brick Floors
1



