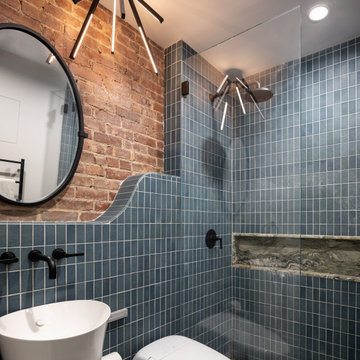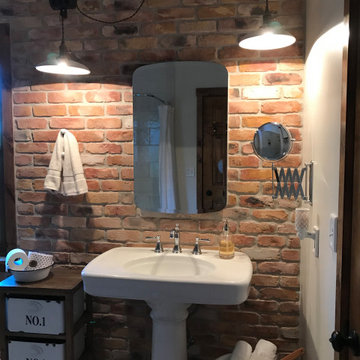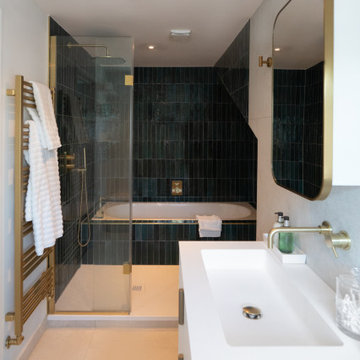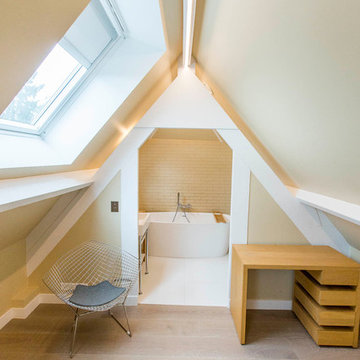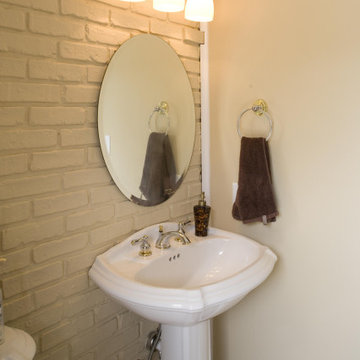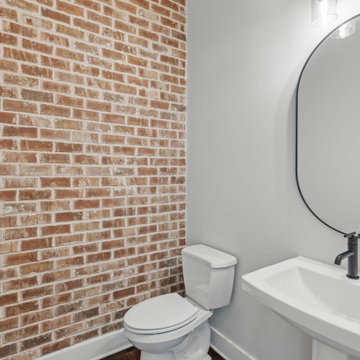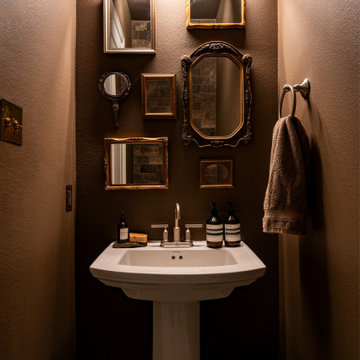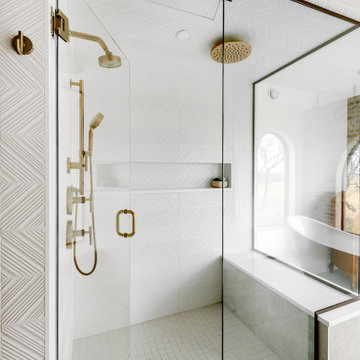Bathroom Design Ideas with a Pedestal Sink and Brick Walls
Refine by:
Budget
Sort by:Popular Today
1 - 20 of 27 photos
Item 1 of 3

We completed a full refurbishment and the interior design of this bathroom in a family country home in Hampshire.

раковина была изготовлена на заказ под размеры чугунных ножек от швейной машинки любимой бабушки Любы. эта машинка имела несколько жизней, работала на семью, шила одежду, была стойкой под телефон с вертушкой, была письменным столиком для младшей школьницы, и теперь поддерживает раковину. чугунные ноги были очищены и выкрашены краской из баллончика. на стенах покрытие из микроцемента. одна стена выложена из стеклоблоков которые пропускают в помещение дневной свет.
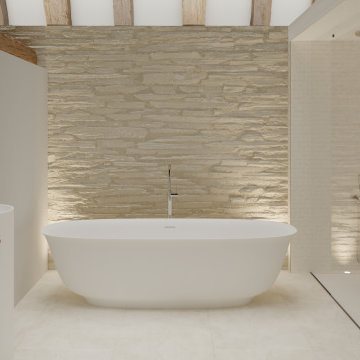
Master bathroom of a country style house.
The Domus shower floor is perfectly integrated in the bathroom (step-less installation) in order to achieve an easy and safe access to any person with disability. The stone textured surface is anti-slip (barefoot test class A+B+C) without being rough, and it is easy to clean.
Shower floor: DL Pietra Bianco 900x1200 - Matte White
Bath: DL Caria Matte White Stone Bath
Basin: DL Colonna Round X Matte White Stone Basin with a custom solid-timber shelf.
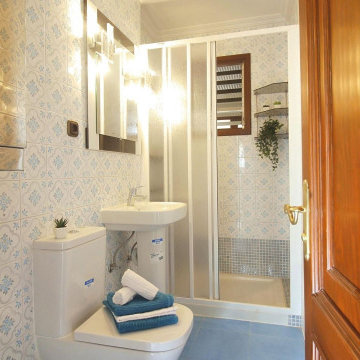
Accion home staging realizada en este piso vacío que llevaba a la venta mas de tres años sin resultados positivos. Despues de nuestra intervención se vendío en tan solo 1 mes
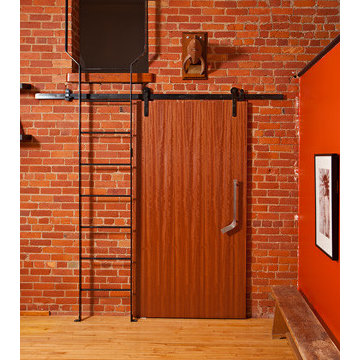
This high ceiling loft space has lots of rustic red brick, that is why we chose the contrasting black barn door hardware to pop against the background.
Crowder Flat Track finished in black, with strap mount hangers adds to the décor in this downtown loft.
-Vice-president, Jeremy Crowder’s residence
Crowder Flat Track: CFT-202-BP
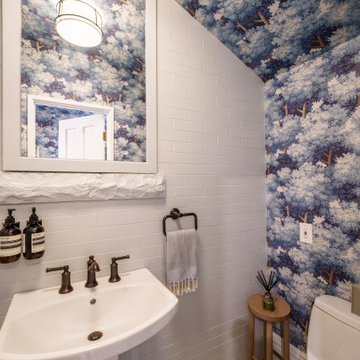
Painted brick plays with the wallpaper, while a mirrored door covers and old window turned medicine cabinet.
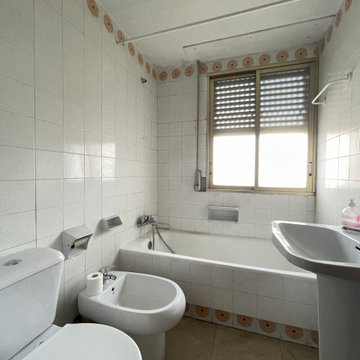
ANTES: Así estaba el antiguo baño. Tanto los elementos de gran tamaño como la distribución eran poco funcionales
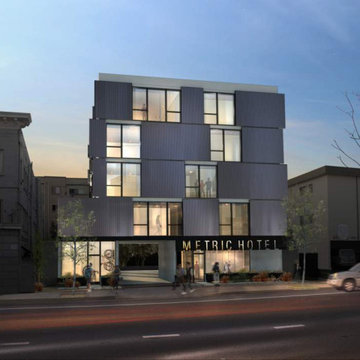
A new urban retreat in Downtown Los Angeles.
The Metric Hotel utilized Jamie's Kitchen & Bath to complete the kitchenette of the hotel lobby and kitchen of the manager's private suite. The impeccable installation of the woodwork, countertops, cabinets, and tiles all set the tone for the new modern traveler to enjoy the morning baked goodies along with the espresso and tea bar. Judging by the reviews, the guests love it!

Casa Nevado, en una pequeña localidad de Extremadura:
La restauración del tejado y la incorporación de cocina y baño a las estancias de la casa, fueron aprovechadas para un cambio radical en el uso y los espacios de la vivienda.
El bajo techo se ha restaurado con el fin de activar toda su superficie, que estaba en estado ruinoso, y usado como almacén de material de ganadería, para la introducción de un baño en planta alta, habitaciones, zona de recreo y despacho. Generando un espacio abierto tipo Loft abierto.
La cubierta de estilo de teja árabe se ha restaurado, aprovechando todo el material antiguo, donde en el bajo techo se ha dispuesto de una combinación de materiales, metálicos y madera.
En planta baja, se ha dispuesto una cocina y un baño, sin modificar la estructura de la casa original solo mediante la apertura y cierre de sus accesos. Cocina con ambas entradas a comedor y salón, haciendo de ella un lugar de tránsito y funcionalmente acorde a ambas estancias.
Fachada restaurada donde se ha podido devolver las figuras geométricas que antaño se habían dispuesto en la pared de adobe.
El patio revitalizado, se le han realizado pequeñas intervenciones tácticas para descargarlo, así como remates en pintura para que aparente de mayores dimensiones. También en el se ha restaurado el baño exterior, el cual era el original de la casa.
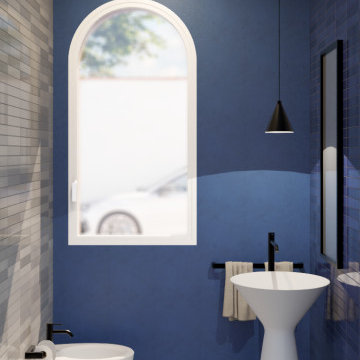
Bagno degli ospiti con lavabo freestanding in solidsurface, sanitari sospesi colore bianco opaco. Pareti con rivestimenti in ceramiche a listelli lucide in nuance grigie e blu. Pavimenti e parete finestre in resina cementizia.
Bathroom Design Ideas with a Pedestal Sink and Brick Walls
1



