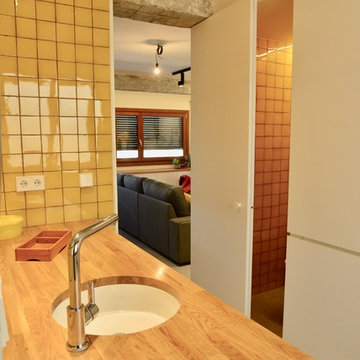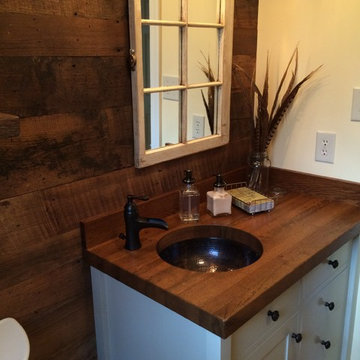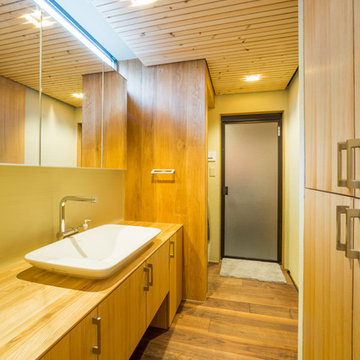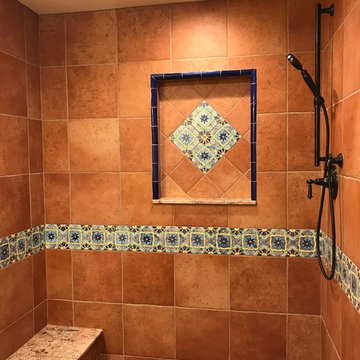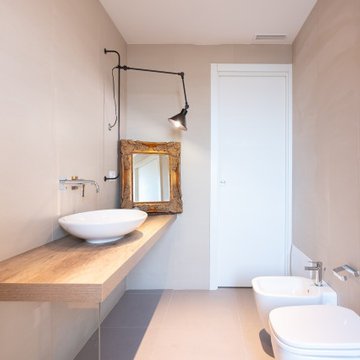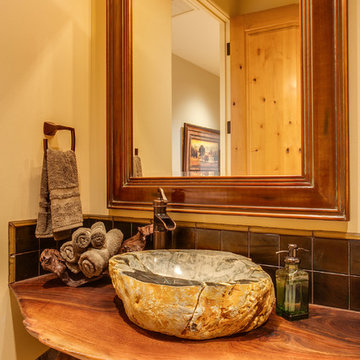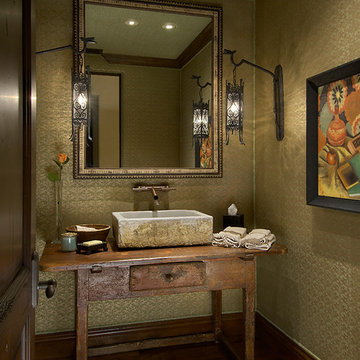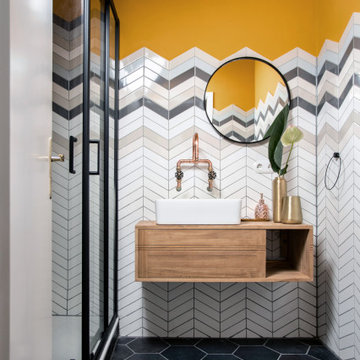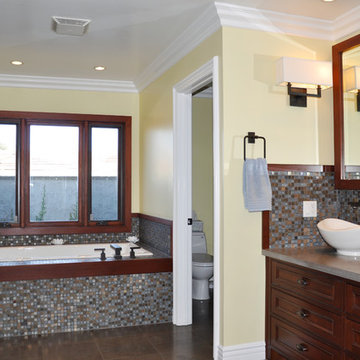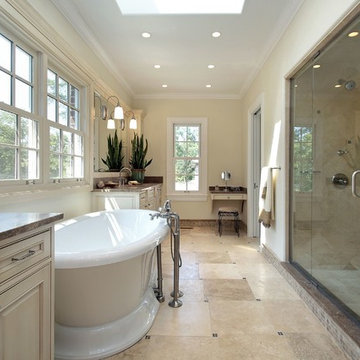Bathroom Design Ideas with Yellow Walls and Brown Benchtops
Refine by:
Budget
Sort by:Popular Today
1 - 20 of 138 photos

The powder room is located just outside the kitchen and we wanted the same motif to be carried into the room. We used the same floor material but changed the design from 24" x 24" format tiles to smaller hexagons to be more in scale with the room. Accent tiles were selected to add a sense of whimsy to the rooms and color.
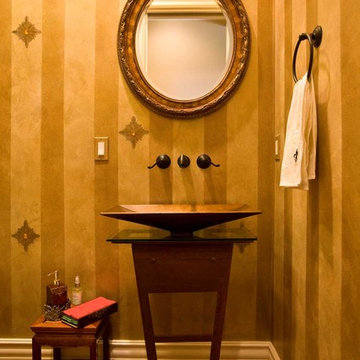
Jewel powder room with wall-mounted bronze faucets, rectangular copper sink mounted on a wooden pedestal stand crafted in our artisanal custom cabinetry shop. Although the walls look like gold striped wall paper with applied jewels, they are actually faux painted - surprise! Notice also the generous crown moulding.
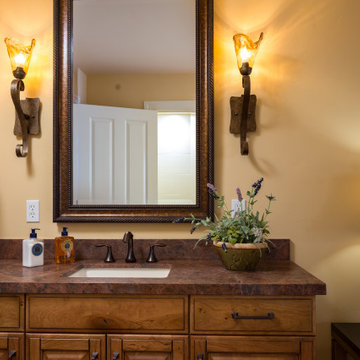
Knotty cherry makes a beautiful vanity. Warm and comfortable and more of a furniture feel as it is connected to the master bedroom.
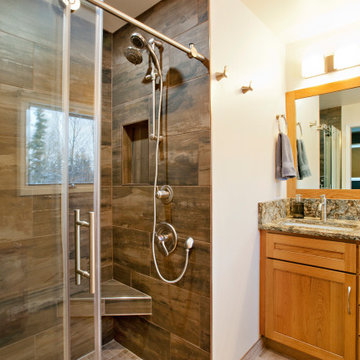
This home was built in 1975. The home was updated to bring it into current styling. The master bathroom was enlarged. The owners wanted one large shower and no tub. We created a nice large vanity area also.
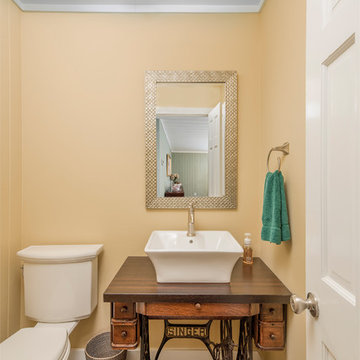
Construction by Island Creek Builders, LLC., Kitchen design by Mindy for Creekside Cabinets, Photos by Archie Lewis, Smart Focus Photography

Photo credits: Design Imaging Studios.
Master bathrooms features a zero clearance shower with a rustic look.
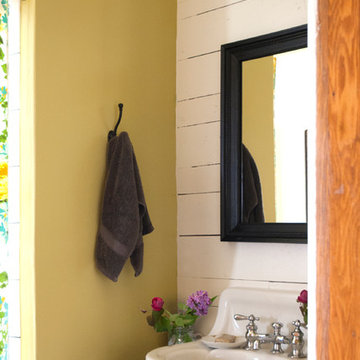
The Mohrmans gave the compact vanity in the master bathroom loads of style by combining natural materials and bold color. Kiel fashioned the counter top out of reclaimed barn wood. and the couple used repurposed tongue-and-groove paneling to carry a rustic feel up the wall.
The single sink basin was a score from Scott's Antique Market, a monthly antique show that takes place in the area, and the lampshade is another flea market find.
Wall Color, Light Avocado, by Valspar
Photo: Adrienne DeRosa Photography © 2014 Houzz
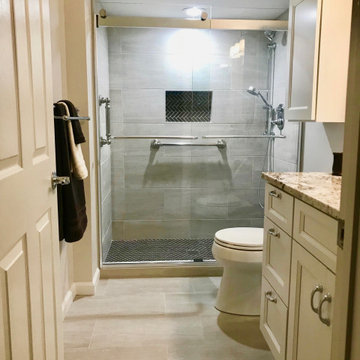
We Removed the Bathtub and installed a custom shower pan with a Low Profile Curb. Mek Bronze Herringone Tile on the shower floor and inside the Niche complemented with Bianco Neoplois on the Walls and Floor. The Shower Glass Door is from the Kohler Levity line. Also Includes a White Vanity with Recessed Panel Trim and a Sunset Canyon Quartz Top with a white undermount sink.
Bathroom Design Ideas with Yellow Walls and Brown Benchtops
1


