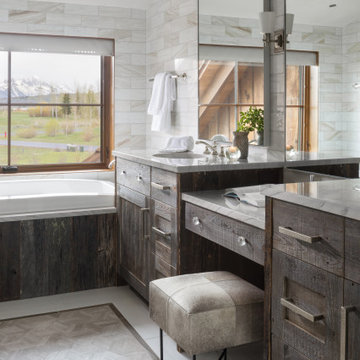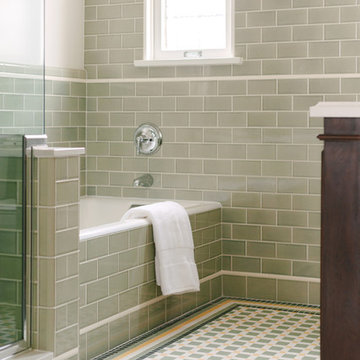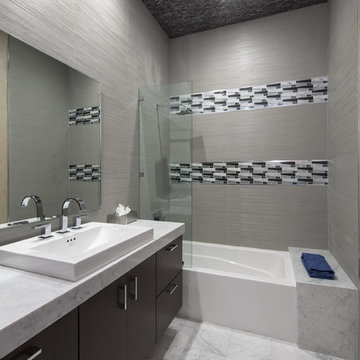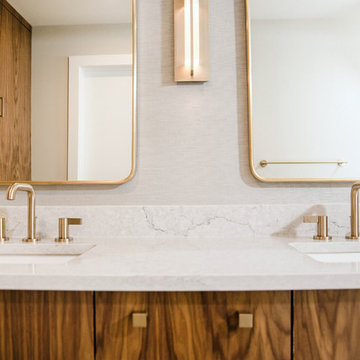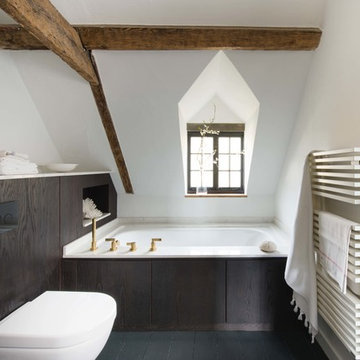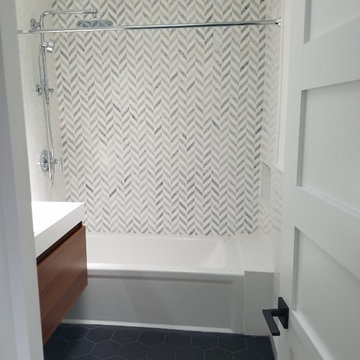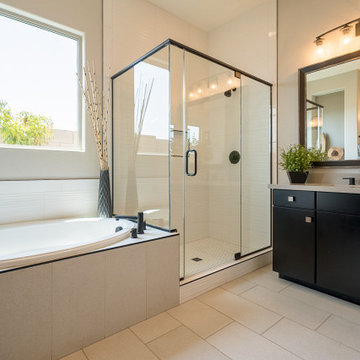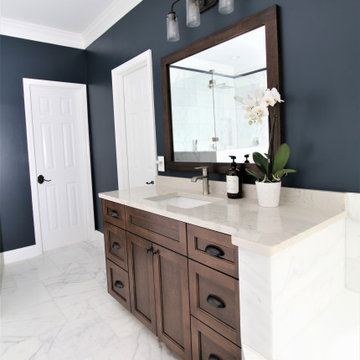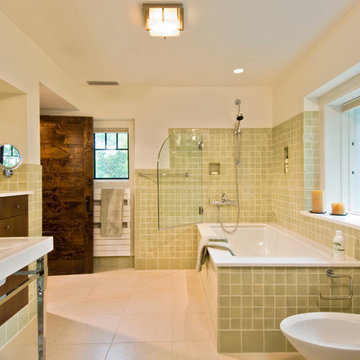Bathroom Design Ideas with Brown Cabinets and a Corner Tub
Refine by:
Budget
Sort by:Popular Today
1 - 20 of 680 photos
Item 1 of 3

The shower floor and niche are designed in a Skyline Honed 1 x 1 Hexagon Marble Mosaic tile. We added a shower bench and strategically placed grab bars for stability and safety, along with robe hooks for convenience. Delta fixtures in matte black complete this gorgeous ADA-compliant shower.

A custom primary bathroom with granite countertops and porcelain tile flooring.
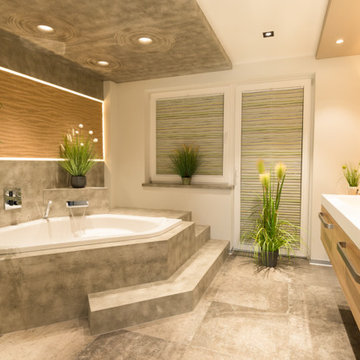
Der Wunsch nach einem neuen Bad mit Wellness-Charakter konnte durch die Zusammenlegung zweier Räume realisiert werden. Die Zwischenwand vom kleinen Bad und Kinderzimmer wurde entfernt. Weiterhin besteht die Möglichkeit bei schönem Wetter auch noch den Balkon zum Garten hin zu nutzen. Die formschöne Eckwanne mit Schwallauslauf in seiner Betoneinfassung, lädt zum Verweilen und entspannen ein. Hinerleuchtete "besandete Beachpaneele" geben dem WellnessBad einen besonderen Touch. Der Waschtisch wirkt mit seinen fugenlos eingearbeiteten Becken sowie Hohlkehle zum Spritzschutz, sehr wertig. Viel Stauraum bietet der Drei-türige Spiegelschrank. Große Schubladenauszüge mit integrierten Steckdosen bieten viel Platz und großen Nutzen. Verschiedene Lichtkreise leuchten das WellnessBad optimal aus, die RGBW LED-Beleuchtung hinter den Paneelen, setzen je nach Lust und Laune, farbige Akzente.

We were tasked to transform this long, narrow Victorian terrace into a modern space while maintaining some character from the era.
We completely re-worked the floor plan on this project. We opened up the back of this home, by removing a number of walls and levelling the floors throughout to create a space that flows harmoniously from the entry all the way through to the deck at the rear of the property.
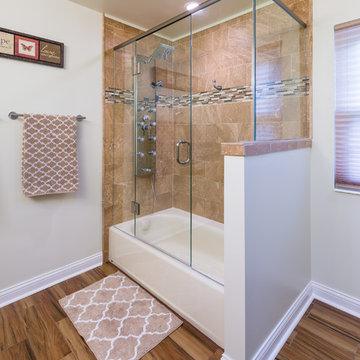
The wall that closed in the shower turned into a half wall.
Photos by Michael Schneider
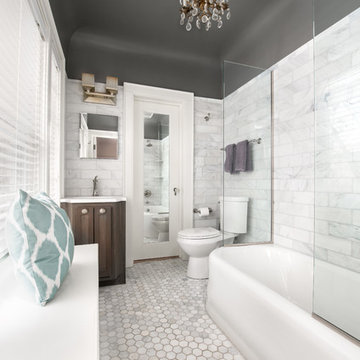
We renovated this bathroom with marble subway tile on the walls & hex marble tiles on the floor. We custom built the vanity and radiator cover to fit the space. The original tub was kept and re-enameled.

The master bath was remodeled with a beautiful design with custom brown cabinets and a vanity with a double sink, mirror, and lighting. We used Quartz for the countertop. The built-in vanity was with raised panel. The tile was from porcelain to match the overall color theme. The bathroom also includes a one-pieces toilet and a tub. The flooring was from porcelain with the same beige color to match the overall color theme.
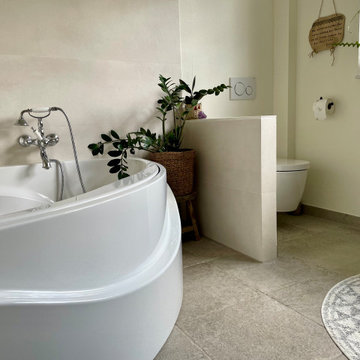
Das Master Badezimmer befindet sich im oberen Stockwerk des Hauses. Der Entwurf des Waschtisches hat uns sehr viel Freude gemacht. Er besteht aus Altholzeiche, ist entsprechend behandelt, damit Wasserflecken dem Holz nichts anhaben können. Zwei Aufsatzwaschebcken von Villeroy & Boch sowie die englischen Armaturen tragen zu seiner Einzigartigkeit bei. Die Ablage sind wie der Waschtisch maß gefertigt.
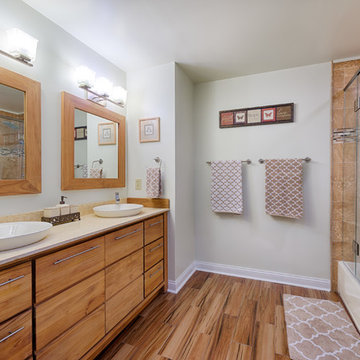
The remodel project was scheduled months in advance and timed to happen while the homeowners were on vacation. They wanted the surprise upon their return. Consulting with the homeowners on every detail, they purchased, labeled and stored all required materials for both bathrooms. The key to success to accomplish this kind of schedule is total and complete organization of the smallest of details. I am proud to say that we were 99% complete upon their return.
The transformation is remarkable.
Photos by Michael Schneider
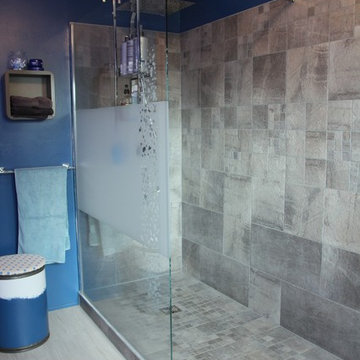
Auparavant une douche de 120 x 80 cm entièrement fermée. Aujourd'hui : une douche de 180 x 90 cm ouverte avec une paroi fixe de 140 cm". Le décaissement du sol n'ayant pas été possible, le receveur crée une petite marche de 10 cm.
Bathroom Design Ideas with Brown Cabinets and a Corner Tub
1



