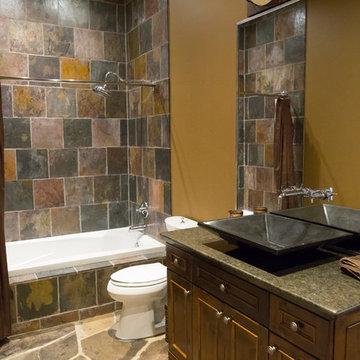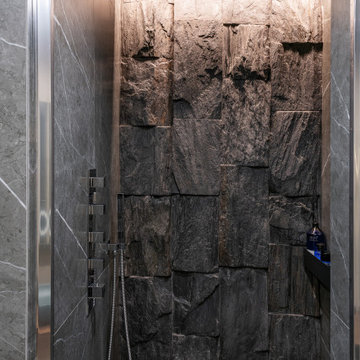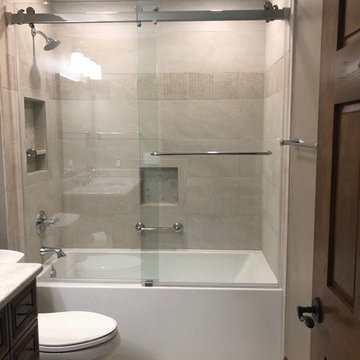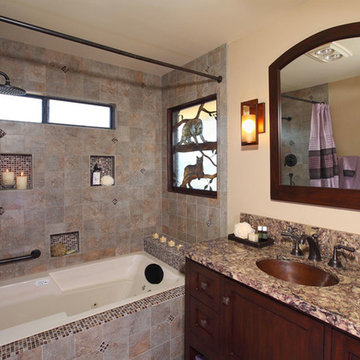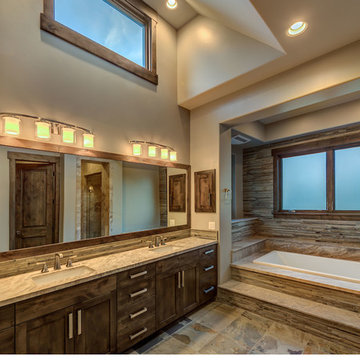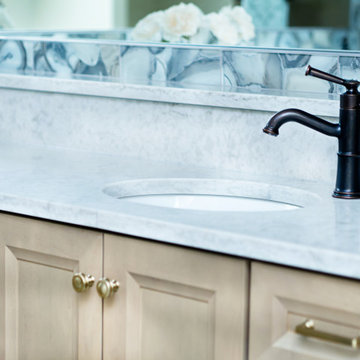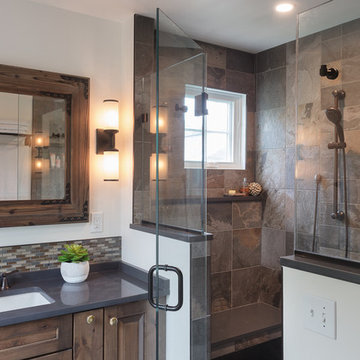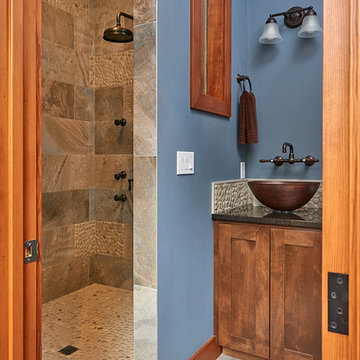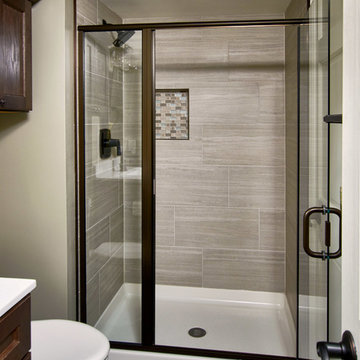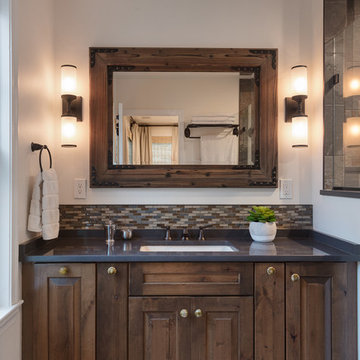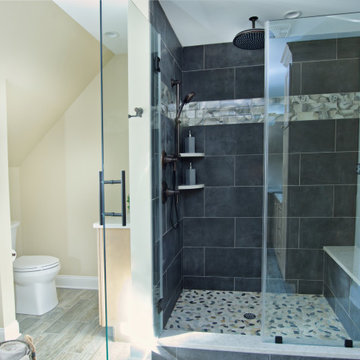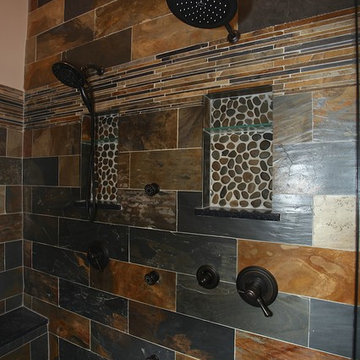Bathroom Design Ideas with Brown Cabinets and Slate
Refine by:
Budget
Sort by:Popular Today
1 - 20 of 82 photos
Item 1 of 3

Primary Bathroom is a long rectangle with two sink vanity areas. There is an opening splitting the two which is the entrance to the master closet. Shower room beyond . Lacquered solid walnut countertops at the floating vanities.

Earthy bathroom shower design with slate tile and custom wood bench seat. Includes recessed soap niche with matching wood surround and matte black fixtures.

Between the views out all the windows and my clients great art collection there is a lot to see. We just updated a house that already had good bones but it needed to fit his eclectic taste which I think we were successful at.
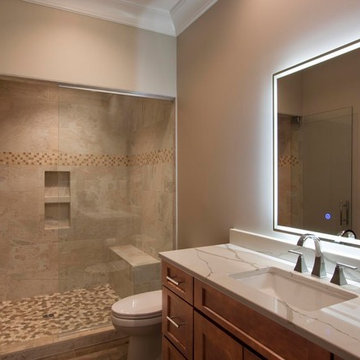
Dreams come true in this Gorgeous Transitional Mountain Home located in the desirable gated-community of The RAMBLE. Luxurious Calcutta Gold Marble Kitchen Island, Perimeter Countertops and Backsplash create a Sleek, Modern Look while the 21′ Floor-to-Ceiling Stone Fireplace evokes feelings of Rustic Elegance. Pocket Doors can be tucked away, opening up to the covered Screened-In Patio creating an extra large space for sacred time with friends and family. The Eze Breeze Window System slide down easily allowing a cool breeze to flow in with sounds of birds chirping and the leaves rustling in the trees. Curl up on the couch in front of the real wood burning fireplace while marinated grilled steaks are turned over on the outdoor stainless-steel grill. The Marble Master Bath offers rejuvenation with a free-standing jetted bath tub and extra large shower complete with double sinks.
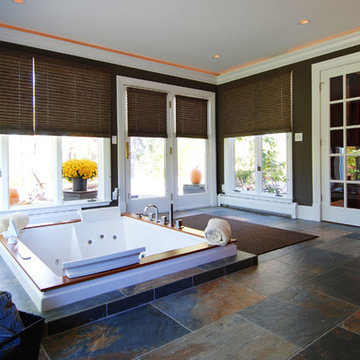
Caroline von Weyher, Interior Designer, Willow & August Interiors. Expansive bathroom created by enclosing an adjacent (and seldom used) sunporch for extra space for spa soaker big enough for two. Property sits on 11 acres with beautiful views and no neighbors. Single dad client loves warm colors and organic vibe. Porcelain slate floors, top-down or bottom-up Hunter Douglas shades provide many privacy options.
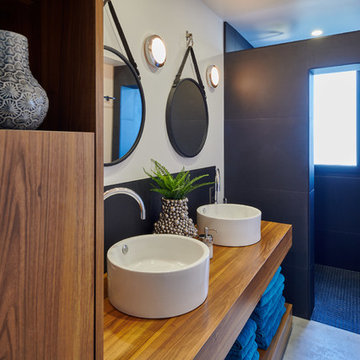
Salle de bain - en entrant
J'ai voulu associer plusieurs choses ici. Le bois et le minéral, le noir et le blanc, le mat et le brillant, et le lignes droites et les ronds. On retrouve ces derniers dans les vasques, miroirs, appliques, et même dans les bulles du vase et l'arrondi des mitigeurs.
photo: JPEG Studios
Bathroom Design Ideas with Brown Cabinets and Slate
1


