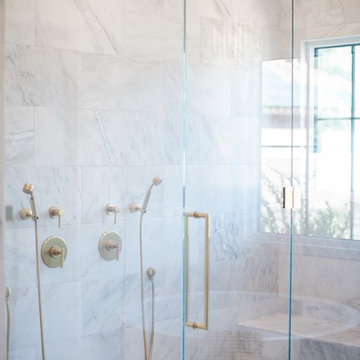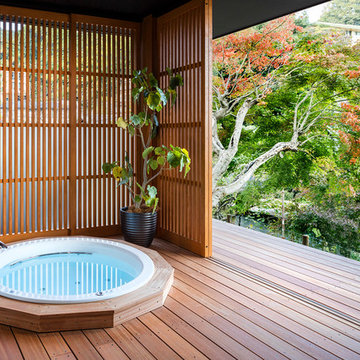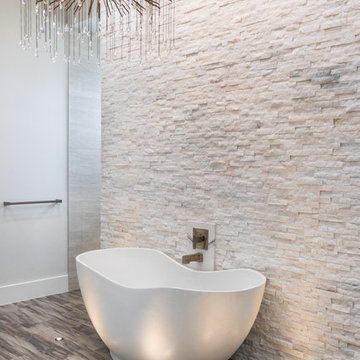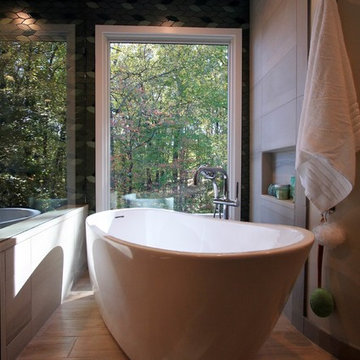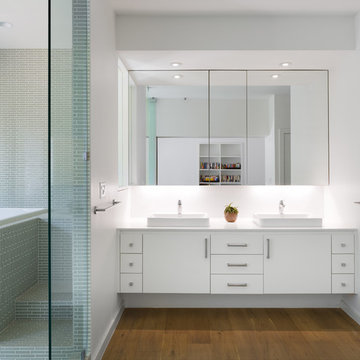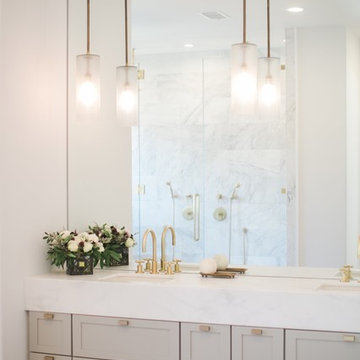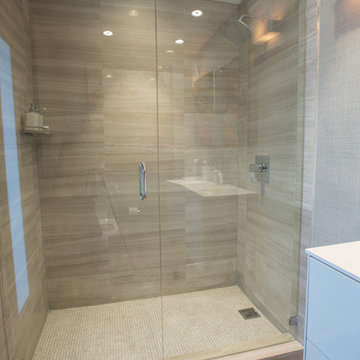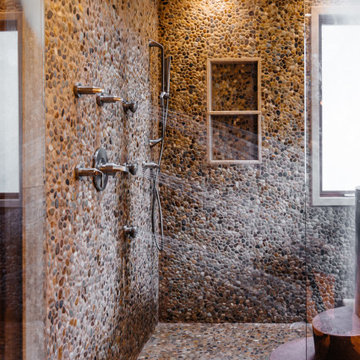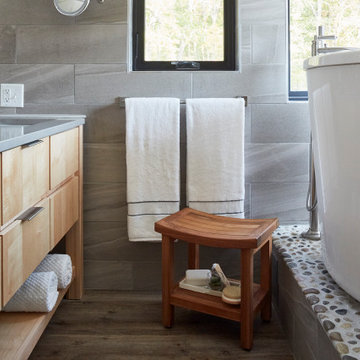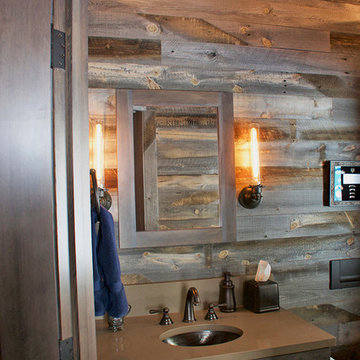Bathroom Design Ideas with a Japanese Tub and Brown Floor
Refine by:
Budget
Sort by:Popular Today
1 - 20 of 135 photos

Upon moving to a new home, this couple chose to convert two small guest baths into one large luxurious space including a Japanese soaking tub and custom glass shower with rainfall spout. Two floating vanities in a walnut finish topped with composite countertops and integrated sinks flank each wall. Due to the pitched walls, Barbara worked with both an industrial designer and mirror manufacturer to design special clips to mount the vanity mirrors, creating a unique and modern solution in a challenging space.
The mix of travertine floor tiles with glossy cream wainscotting tiles creates a warm and inviting feel in this bathroom. Glass fronted shelving built into the eaves offers extra storage for towels and accessories. A oil-rubbed bronze finish lantern hangs from the dramatic ceiling while matching finish sconces add task lighting to the vanity areas.
This project was featured in Boston Magazine Home Design section entitiled "Spaces: Bathing Beauty" in the March 2018 issue. Click here for a link to the article:
https://www.bostonmagazine.com/property/2018/03/27/elza-b-design-bathroom-transformation/
Photography: Jared Kuzia

A new window was added above the mirror for natural light. To bring this light deeper into the space, the walls were covered with large glassy porcelain tile from floor to ceiling and oversized mirrors were placed to help bounce the light in every direction.
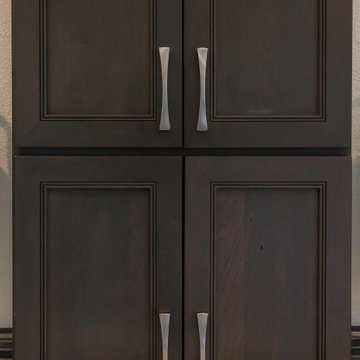
This dream bathroom is sure to tickle everyone's fancy, from the sleek soaking tub to the oversized shower with built-in seat, to the overabundance of storage, everywhere you look is luxury.

The goal of Pineapple House designers was to stay within existing footprint while improving the look, storage capabilities and functionality of the master bath. Along the right wall, they replace the existing tub with a freestanding Roman soaking tub. Glass shower walls lets natural light illuminate the formerly dark, enclosed corner shower. Along the left wall, a new double-sink vanity has hidden storage in tall, slender doors that are configured to mimic columns. The central section of the long vanity has a make-up drawer and more storage behind the mirror. Along the back wall, a custom unit houses a television that intentionally blends into the deep coloration of the millwork. An under counter refrigerator is located in the lower left portion of unit.
Scott Moore Photography

The small bathroom is not wide enough for a traditional bathtub so a hand-built cedar Ofuro soaking tub allows for deep, luxurious bathing. Stand up showers are no problem.
Photo by Kate Russell

wet room includes open shower and soaking tub.
Photo: Bay Area VR - Eli Poblitz

Opulent Moroccan style bathroom with bespoke oak vanity, resin white stone sink, resin white stone Japanese soaking bath with wetroom shower, vaulted ceiling with exposed roof trusses, feature LED strip lighting wall lights and pendant lights, nickel accessories and Moroccan splashback tiles.
Bathroom Design Ideas with a Japanese Tub and Brown Floor
1


