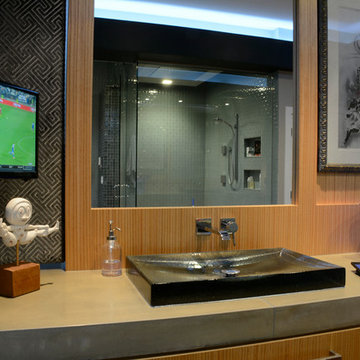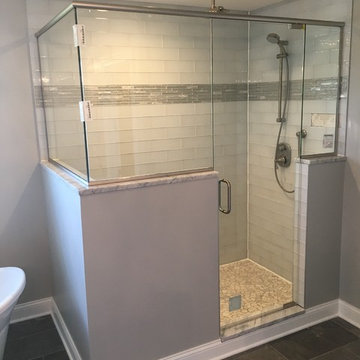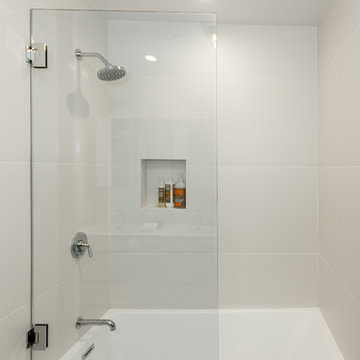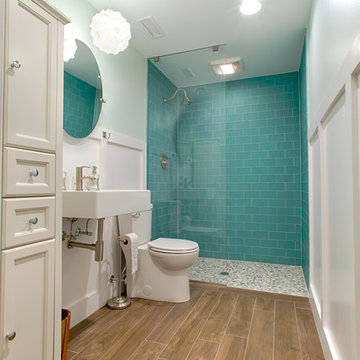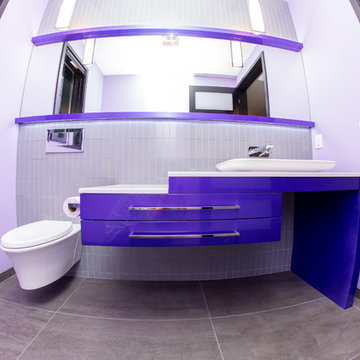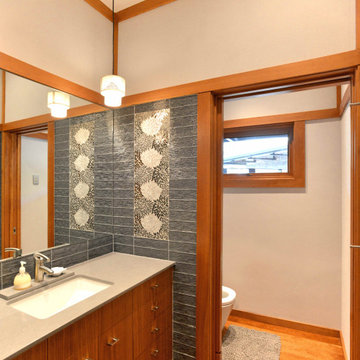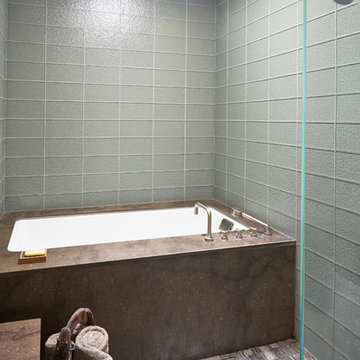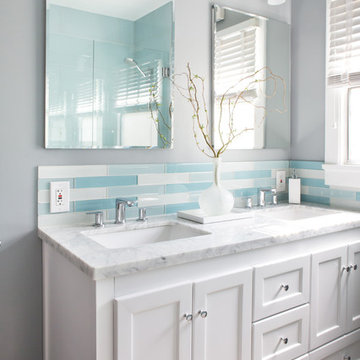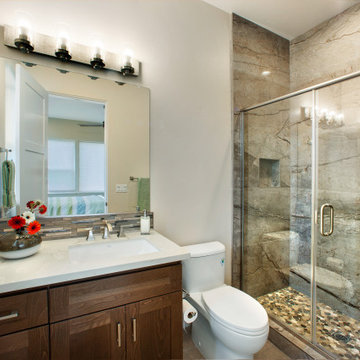Bathroom Design Ideas with Glass Tile and Brown Floor
Refine by:
Budget
Sort by:Popular Today
1 - 20 of 826 photos
Item 1 of 3
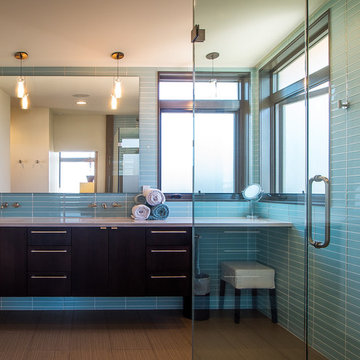
The 7th Avenue project is a contemporary twist on a mid century modern design. The home is designed for a professional couple that are well traveled and love the Taliesen west style of architecture. Design oriented individuals, the clients had always wanted to design their own home and they took full advantage of that opportunity. A jewel box design, the solution is engineered entirely to fit their aesthetic for living. Worked tightly to budget, the client was closely involved in every step of the process ensuring that the value was delivered where they wanted it.

Open wooden shelves, white vessel sink, waterway faucet, and floor to ceiling green glass mosaic tiles were chosen to truly make a design statement in the powder room.

Winner of 2018 NKBA Northern California Chapter Design Competition
* Second place Large Bath

This is a close up of the vanity. The round mirror breaks up all the squares in the space.
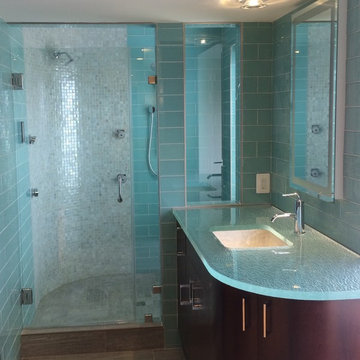
Installation completed by Blackketter Craftsmen, Inc.
Designer: Ruth Connell Studio Architects
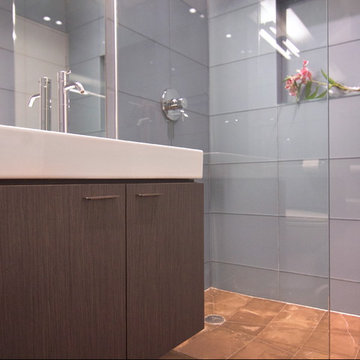
photos by Pedro Marti
The main goal of this renovation was to improve the overall flow of this one bedroom. The existing layout consisted of too much unusable circulation space and poorly laid out storage located at the entry of the apartment. The existing kitchen was an antiquated, small enclosed space. The main design solution was to remove the long entry hall by opening the kitchen to create one large open space that interacted with the main living room. A new focal point was created in the space by adding a long linear element of floating shelves with a workspace below opposite the kitchen running from the entry to the living space. Visually the apartment is tied together by using the same material for various elements throughout. Grey oak is used for the custom kitchen cabinetry, the floating shelves and desk, and to clad the entry walls. Custom light grey acid etched glass is used for the upper kitchen cabinets, the drawer fronts below the desk, and the tall closet doors at the entry. In the kitchen black granite countertops wrap around terminating with a raised dining surface open to the living room. The black counters are mirrored with a soft black acid etched backsplash that helps the kitchen feel larger as they create the illusion of receding. The existing floors of the apartment were stained a dark ebony and complimented by the new dark metallic porcelain tiled kitchen floor. In the bathroom the tub was replaced with an open shower. Brown limestone floors flow straight from the bathroom into the shower with out a curb, European style. The walls are tiled with a large format light blue glass.
Bathroom Design Ideas with Glass Tile and Brown Floor
1

