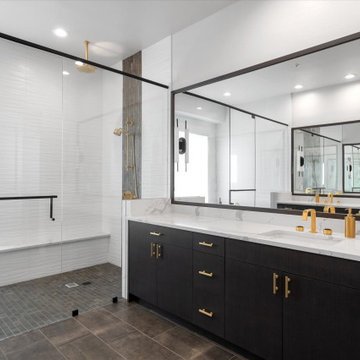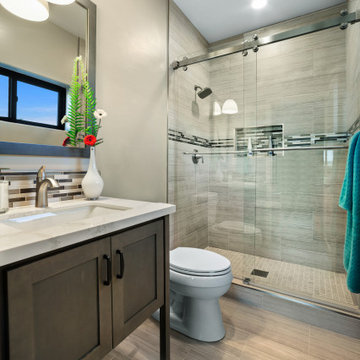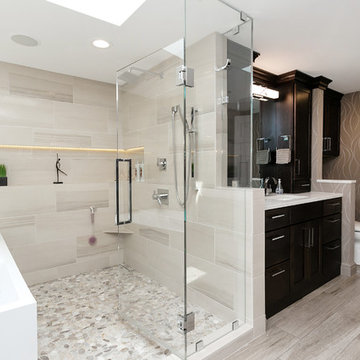Bathroom Design Ideas with Porcelain Tile and Brown Floor
Refine by:
Budget
Sort by:Popular Today
1 - 20 of 9,894 photos

LED STRIP LIGHT UNDER FLOATING VANITY ADDS TO THE GLAMOUR OF THIS CONTEMPORARY BATHROOM.

In this complete floor to ceiling removal, we created a zero-threshold walk-in shower, moved the shower and tub drain and removed the center cabinetry to create a MASSIVE walk-in shower with a drop in tub. As you walk in to the shower, controls are conveniently placed on the inside of the pony wall next to the custom soap niche. Fixtures include a standard shower head, rain head, two shower wands, tub filler with hand held wand, all in a brushed nickel finish. The custom countertop upper cabinet divides the vanity into His and Hers style vanity with low profile vessel sinks. There is a knee space with a dropped down countertop creating a perfect makeup vanity. Countertops are the gorgeous Everest Quartz. The Shower floor is a matte grey penny round, the shower wall tile is a 12x24 Cemento Bianco Cassero. The glass mosaic is called “White Ice Cube” and is used as a deco column in the shower and surrounds the drop-in tub. Finally, the flooring is a 9x36 Coastwood Malibu wood plank tile.

A small space deserves just as much attention as a large space. This powder room is long and narrow. We didn't have the luxury of adding a vanity under the sink which also wouldn't have provided much storage since the plumbing would have taken up most of it. Using our creativity we devised a way to introduce corner/upper storage while adding a counter surface to this small space through custom millwork. We added visual interest behind the toilet by stacking three dimensional white porcelain tile.
Photographer: Stephani Buchman

Download our free ebook, Creating the Ideal Kitchen. DOWNLOAD NOW
Designed by: Susan Klimala, CKD, CBD
Photography by: Michael Kaskel
For more information on kitchen, bath and interior design ideas go to: www.kitchenstudio-ge.com

Santa Barbara 2nd Primary Bathroom - Coastal vibes with clean, contemporary esthetic

We always say that a powder room is the “gift” you give to the guests in your home; a special detail here and there, a touch of color added, and the space becomes a delight! This custom beauty, completed in January 2020, was carefully crafted through many construction drawings and meetings.
We intentionally created a shallower depth along both sides of the sink area in order to accommodate the location of the door openings. (The right side of the image leads to the foyer, while the left leads to a closet water closet room.) We even had the casing/trim applied after the countertop was installed in order to bring the marble in one piece! Setting the height of the wall faucet and wall outlet for the exposed P-Trap meant careful calculation and precise templating along the way, with plenty of interior construction drawings. But for such detail, it was well worth it.
From the book-matched miter on our black and white marble, to the wall mounted faucet in matte black, each design element is chosen to play off of the stacked metallic wall tile and scones. Our homeowners were thrilled with the results, and we think their guests are too!

Each bedroom has its own fully accessible bathroom including accessible toilet, shower with fold down seta and vanity basin with space under for wheelchair users

Building this addition was such a treat! We were able to create an oasis for our homeowners with a luxurious, coastal master bedroom and bathroom. This walk in shower and freestanding tub truly make the space feel like a resort getaway! The curbless entry to the shower ensures the homeowner will be able to stay in their home for years to come. The cool neutral pallet is chic, yet timeless.
Bathroom Design Ideas with Porcelain Tile and Brown Floor
1













