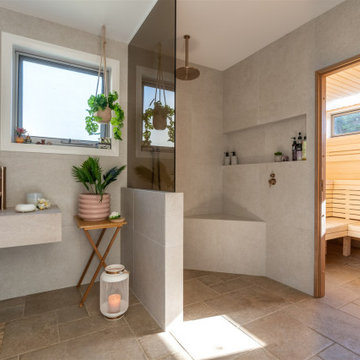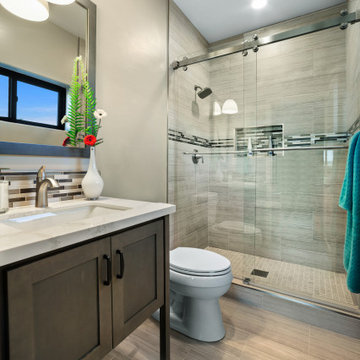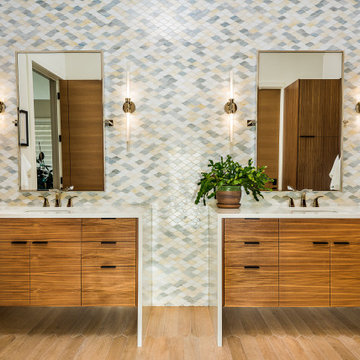Bathroom Design Ideas with Brown Floor

A custom made furniture vanity of white oak feels at home at the beach. This cottage is more formal, so we added brass caps to the legs to elevate it. This is further accomplished by the custom stone bonnet backsplash, copper vessel sink, and wall mounted faucet. With storage lost in this open vanity, the niche bookcase (pictured previously) is of the upmost importance.

Retiled shower walls replaced shower doors, bathroom fixtures, toilet, vanity and flooring to give this farmhouse bathroom a much deserved update.

Light and Airy shiplap bathroom was the dream for this hard working couple. The goal was to totally re-create a space that was both beautiful, that made sense functionally and a place to remind the clients of their vacation time. A peaceful oasis. We knew we wanted to use tile that looks like shiplap. A cost effective way to create a timeless look. By cladding the entire tub shower wall it really looks more like real shiplap planked walls.
The center point of the room is the new window and two new rustic beams. Centered in the beams is the rustic chandelier.
Design by Signature Designs Kitchen Bath
Contractor ADR Design & Remodel
Photos by Gail Owens

We always say that a powder room is the “gift” you give to the guests in your home; a special detail here and there, a touch of color added, and the space becomes a delight! This custom beauty, completed in January 2020, was carefully crafted through many construction drawings and meetings.
We intentionally created a shallower depth along both sides of the sink area in order to accommodate the location of the door openings. (The right side of the image leads to the foyer, while the left leads to a closet water closet room.) We even had the casing/trim applied after the countertop was installed in order to bring the marble in one piece! Setting the height of the wall faucet and wall outlet for the exposed P-Trap meant careful calculation and precise templating along the way, with plenty of interior construction drawings. But for such detail, it was well worth it.
From the book-matched miter on our black and white marble, to the wall mounted faucet in matte black, each design element is chosen to play off of the stacked metallic wall tile and scones. Our homeowners were thrilled with the results, and we think their guests are too!
Bathroom Design Ideas with Brown Floor
4

















