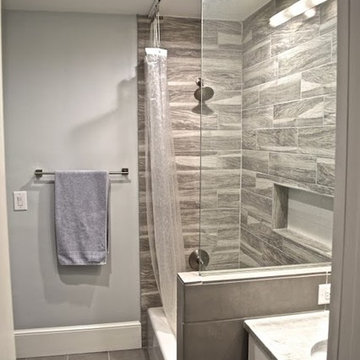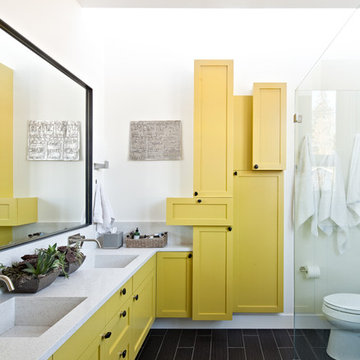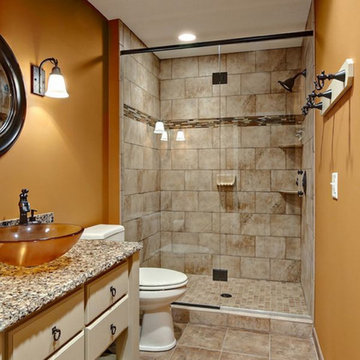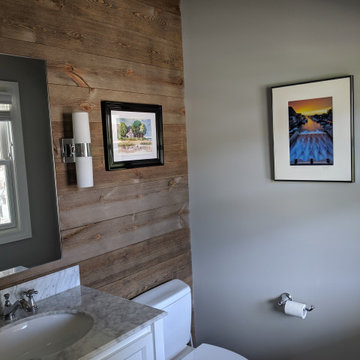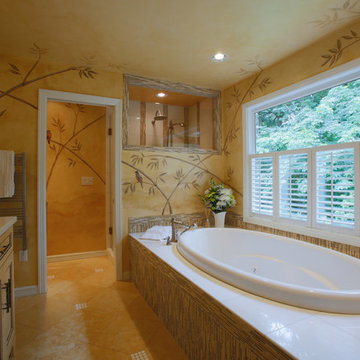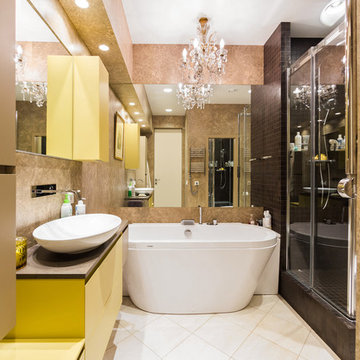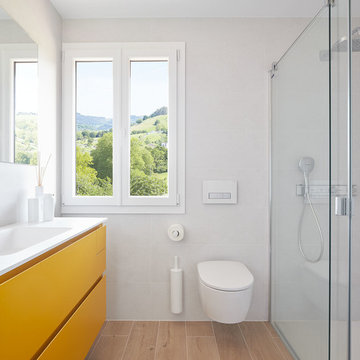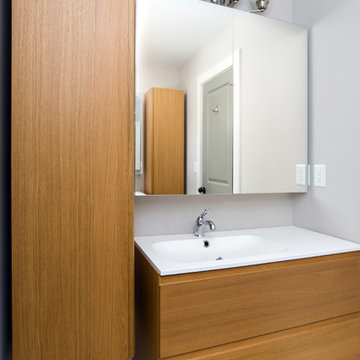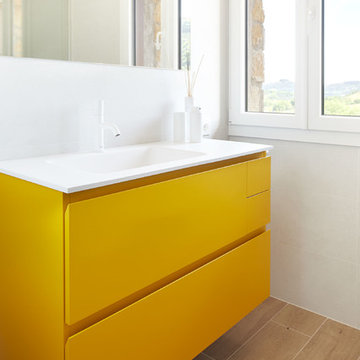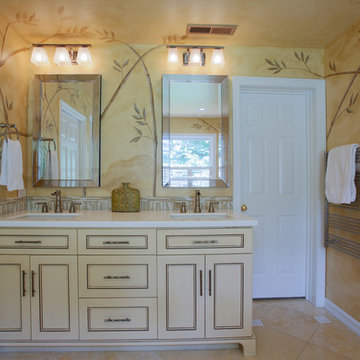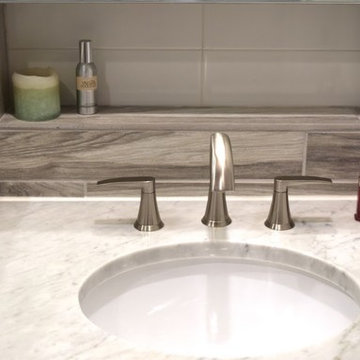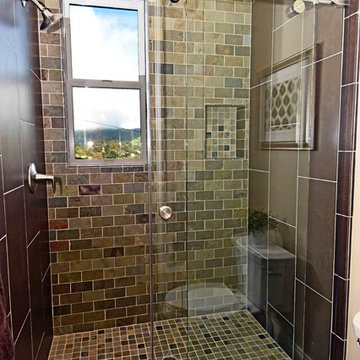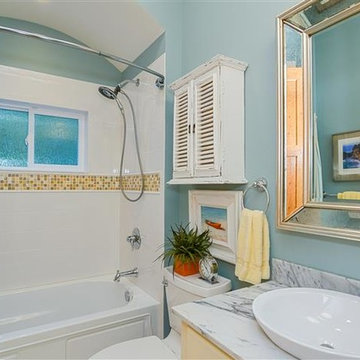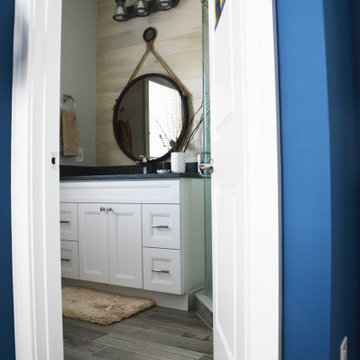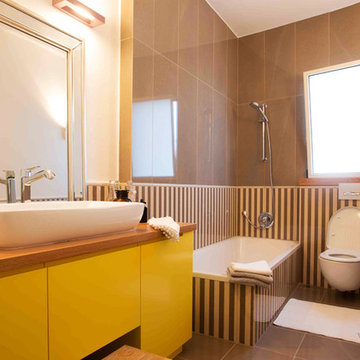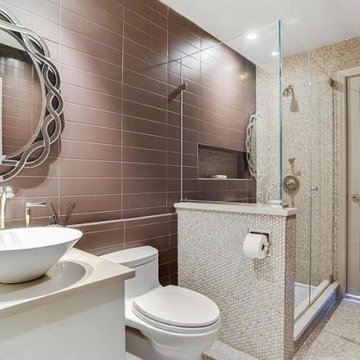Bathroom Design Ideas with Yellow Cabinets and Brown Tile
Refine by:
Budget
Sort by:Popular Today
1 - 20 of 33 photos
Item 1 of 3
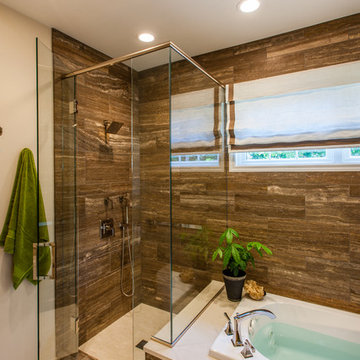
The clients in this Minnetonka home dreamed of a sophisticated space that reflected their style and harmonized with the other rooms. Crystal frameless cabinets in an off-white high gloss UV lacquer float above a large format porcelain tile floor, Caesarstone counter-tops, polished nickel plumbing fixtures, and a decorative wall sconce replace worn finishes and lend an air of sophistication. Earthy, limestone tiled walls with the cream and taupe color scheme blend with other areas in the home.
Storage solutions were a must as bottles originally cluttered the counter-top due to the lack of storage. Robern medicine cabinets hide clutter and an open shelf at end of tub provides display and storage area.
The shower was expanded to the window and inside, the bathtub surround creates a small ledge for setting toiletries.
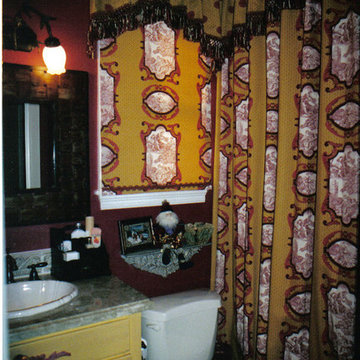
This hall bath has a tub shower and window very close together. The window has a fabric fused to a roller shade with a pleated valance over the top. The custom decorative shower curtain has the valance sewn to the top and move as one item.
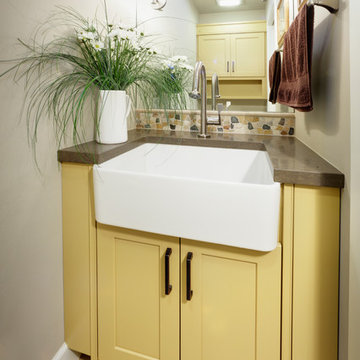
This small powder bath has double duty. The man of the house is a farmer that needs a functional space in which to wash up, a small vanity sink was not going to provide the function that this space needed. The deep 24" wide apron sink meets the functional family needs as well provides an attractive and unusual space for visitors.
Dave Adams Photography
Bathroom Design Ideas with Yellow Cabinets and Brown Tile
1



