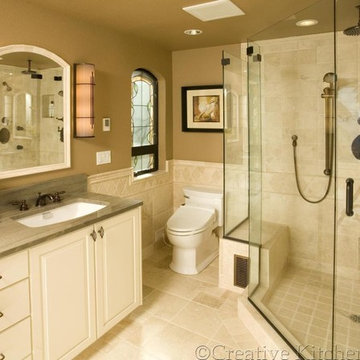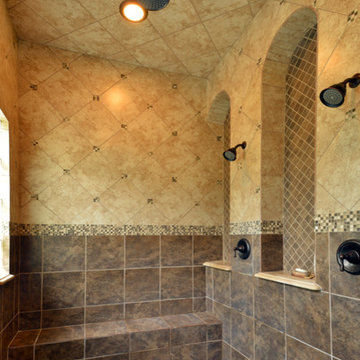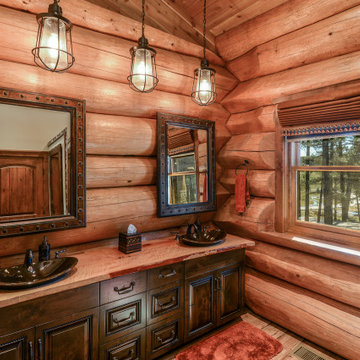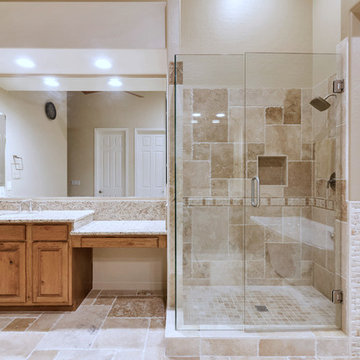Bathroom Design Ideas with Raised-panel Cabinets and Brown Walls
Refine by:
Budget
Sort by:Popular Today
1 - 20 of 1,911 photos

Located in Whitefish, Montana near one of our nation’s most beautiful national parks, Glacier National Park, Great Northern Lodge was designed and constructed with a grandeur and timelessness that is rarely found in much of today’s fast paced construction practices. Influenced by the solid stacked masonry constructed for Sperry Chalet in Glacier National Park, Great Northern Lodge uniquely exemplifies Parkitecture style masonry. The owner had made a commitment to quality at the onset of the project and was adamant about designating stone as the most dominant material. The criteria for the stone selection was to be an indigenous stone that replicated the unique, maroon colored Sperry Chalet stone accompanied by a masculine scale. Great Northern Lodge incorporates centuries of gained knowledge on masonry construction with modern design and construction capabilities and will stand as one of northern Montana’s most distinguished structures for centuries to come.
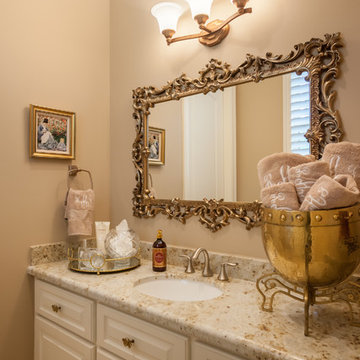
Connie Anderson Photography, Elaine Everett's Lighting (Katy), Purser Architectural
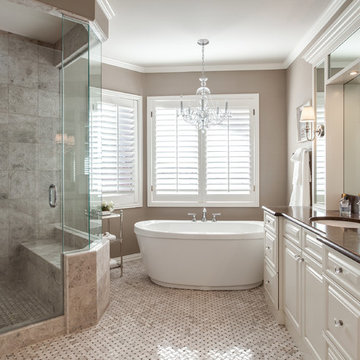
Stone Mosaic Tile floors, marble countertops and backsplash and white painted raised panel cabinets in this luxurious master bathroom with freestanding soaking tub in Greenwood Village Colorado.
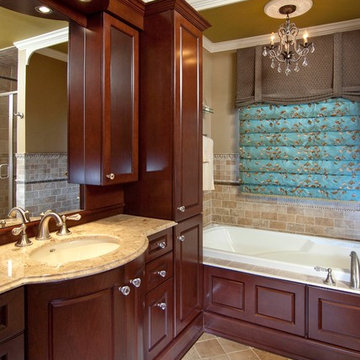
Small 9x9 master bathroom designed with a big style.
featured in the october/November 2013 design NJ magazine.
Marisa Pellegrini

This painted master bathroom was designed and made by Tim Wood.
One end of the bathroom has built in wardrobes painted inside with cedar of Lebanon backs, adjustable shelves, clothes rails, hand made soft close drawers and specially designed and made shoe racking.
The vanity unit has a partners desk look with adjustable angled mirrors and storage behind. All the tap fittings were supplied in nickel including the heated free standing towel rail. The area behind the lavatory was boxed in with cupboards either side and a large glazed cupboard above. Every aspect of this bathroom was co-ordinated by Tim Wood.
Designed, hand made and photographed by Tim Wood

The principle bathroom was completely reconstructed and a new doorway formed to the adjoining bedroom. We retained the original vanity unit and had the marble top and up stand's re-polished. The two mirrors above are hinged and provide storage for lotions and potions. To the one end we had a shaped wardrobe with drawers constructed to match the existing detailing - this proved extremely useful as it disguised the fact that the wall ran at an angle behind. Every cm of space was utilised. Above the bath and doorway (not seen) was storage for suitcases etc.
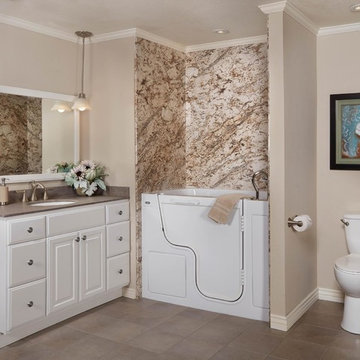
Miami's Comprehensive Bathroom Remodeling & Design Studio Kitchen & Bath Remodelers Location: 6500 NW 12th, Suite 109 Ft. Lauderdale, FL 33309
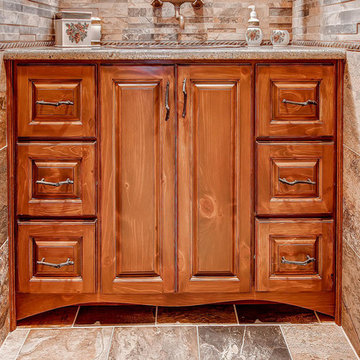
Custom raised panel vanity in Knotty Pine by Vern & Burl complete with Granite top and Bronze basin, pulls and Sigma faucet.
TJ, Virtuance
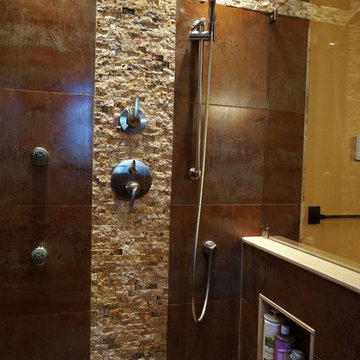
Beautiful Asian style bathroom remodel, featuring , Grohe shower faucet with body jets and rain shower heads , stone top with Bamboo Vessel Sink, Toto wall mount toilet with an in wall hidden tank
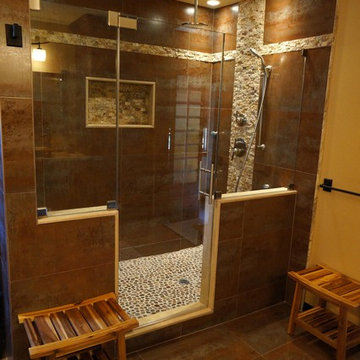
Beautiful Asian style bathroom remodel, featuring , Grohe shower faucet with body jets and rain shower heads , stone top with Bamboo Vessel Sink, Toto wall mount toilet with an in wall hidden tank
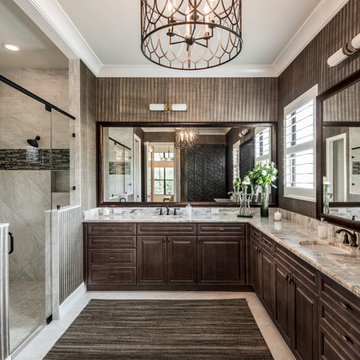
Colleen Wilson: Project Leader, Interior Designer,
ASID, NCIDQ
Photography by Amber Frederiksen
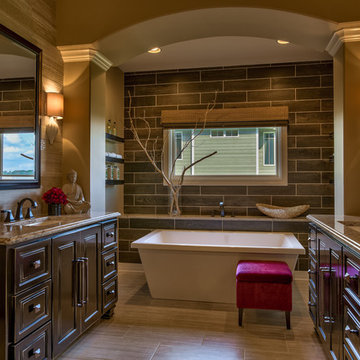
Interior Design by Shawn Falcone and Michele Hybner. Photo by Amoura Productions.
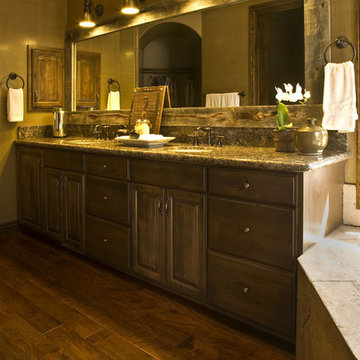
This getaway for the urban elite is a bold re-interpretation of
the classic cabin paradigm. Located atop the San Francisco
Peaks the space pays homage to the surroundings by
accenting the natural beauty with industrial influenced
pieces and finishes that offer a retrospective on western
lifestyle.
Recently completed, the design focused on furniture and
fixtures with some emphasis on lighting and bathroom
updates. The character of the space reflected the client's
renowned personality and connection with the western lifestyle.
Mixing modern interpretations of classic pieces with textured
finishes the design encapsulates the new direction of western.
Bathroom Design Ideas with Raised-panel Cabinets and Brown Walls
1




