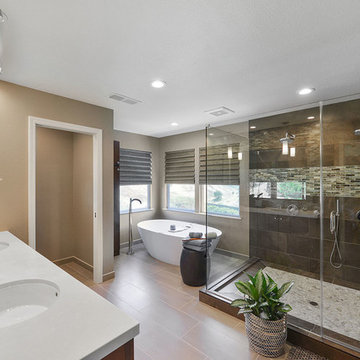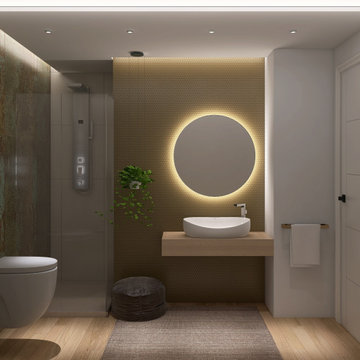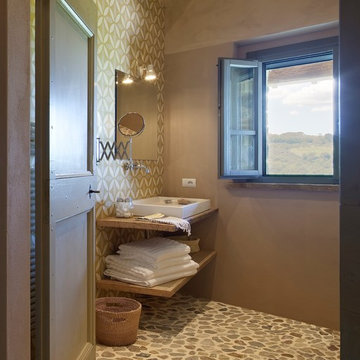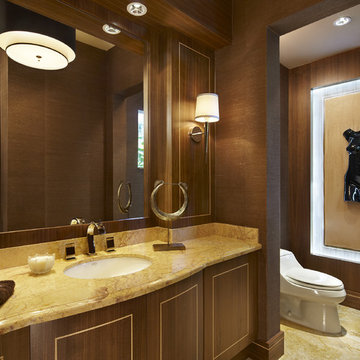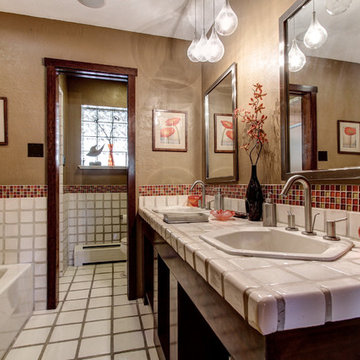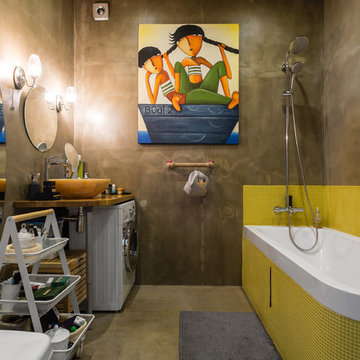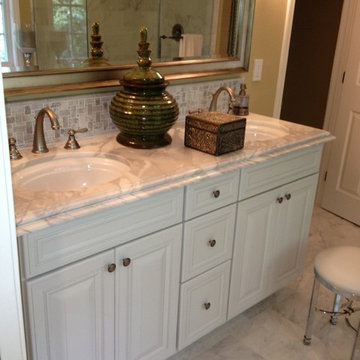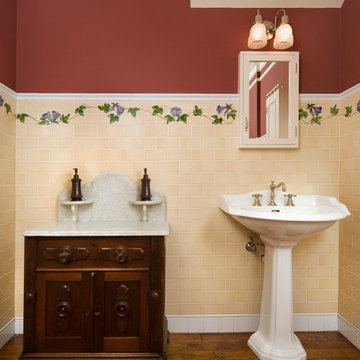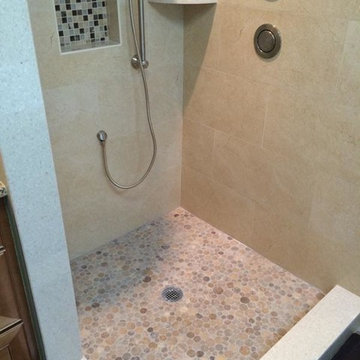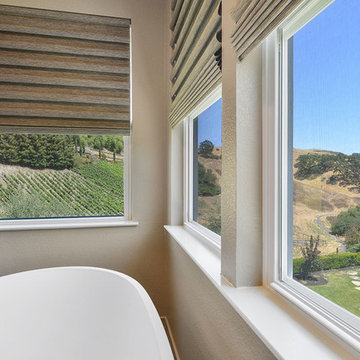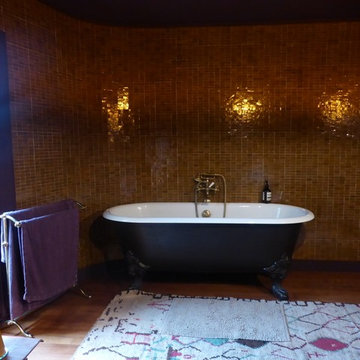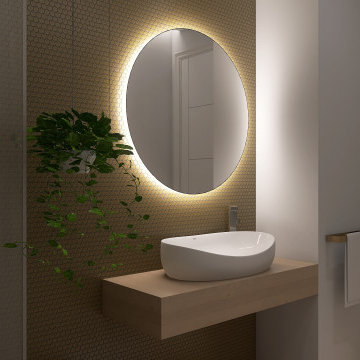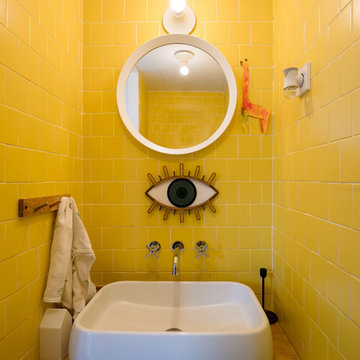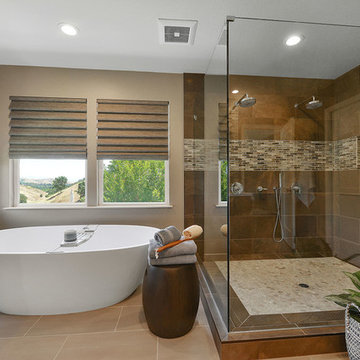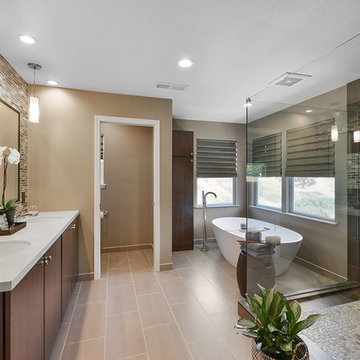Bathroom Design Ideas with Yellow Tile and Brown Walls
Refine by:
Budget
Sort by:Popular Today
1 - 20 of 37 photos
Item 1 of 3
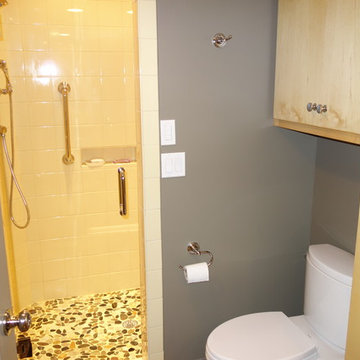
The original bath had a tiny shower, so the room was expanded to include a 5.5' x 3' step-in shower with seat and niches, hand-held sprayer and diverter valve...and 6" can vent lights with separate fan switch. 6" square tile was used to keep an element of the 80's feel in the ranch house. New tall cabinetry was installed for increased towel and supply storage.
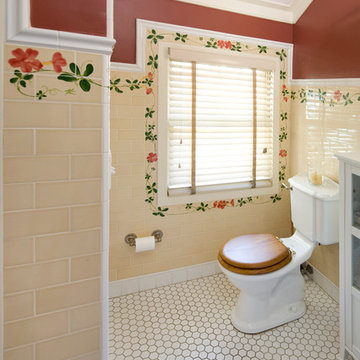
Hand-painted tiles adorn the walls of the victorian home's downstairs bathroom. © Holly Lepere
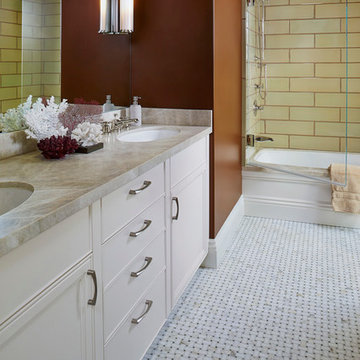
This warm guest bathroom juxtaposes a variety of natural materials and engages subtle color play to add interest.
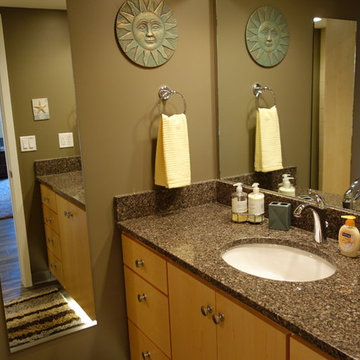
The lower bath was completely remodeled including the expanded shower. A large counter-height vanity and plenty of cabinet storage for towels and supplies were included. The far wall in this picture is the concrete foundation under the drywall, so we couldn't add an electric plug to the left side of the vanity. Instead, we included an electric plug in the second deep drawer of the vanity for hair dryers, etc. to be hidden. Toe kick lighting helps with guests at night.
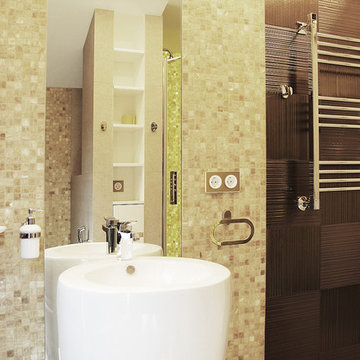
приватный санузел. Зеркало у раковины заказывали после укладки мозаики на стены и вывода труб для раковины. Были сняты все замеры, по ним изготовили зеркало, приклеили и только после этого установили раковину.
В зеркале отражается перегородка между унитазом и душем. На ее торце полки для всякой всячины.
Bathroom Design Ideas with Yellow Tile and Brown Walls
1


