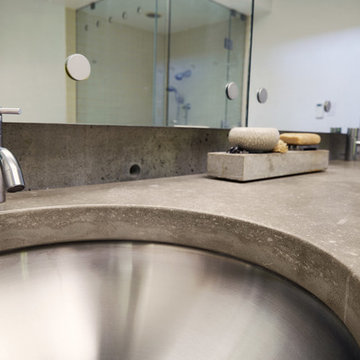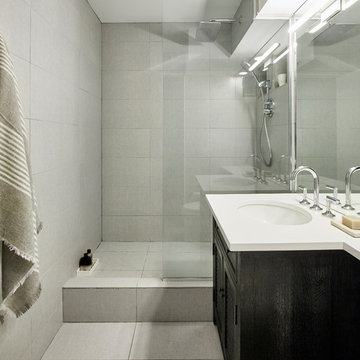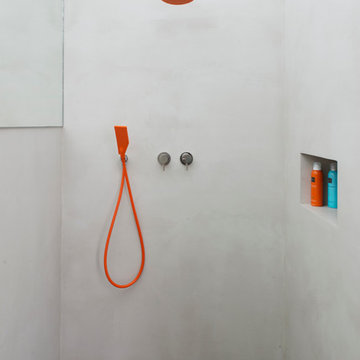Bathroom Design Ideas with Cement Tile and Grey Walls
Refine by:
Budget
Sort by:Popular Today
1 - 20 of 2,021 photos

A minimalist industrial dream with all of the luxury touches we love: heated towel rails, custom joinery and handblown lights

Download our free ebook, Creating the Ideal Kitchen. DOWNLOAD NOW
This master bath remodel is the cat's meow for more than one reason! The materials in the room are soothing and give a nice vintage vibe in keeping with the rest of the home. We completed a kitchen remodel for this client a few years’ ago and were delighted when she contacted us for help with her master bath!
The bathroom was fine but was lacking in interesting design elements, and the shower was very small. We started by eliminating the shower curb which allowed us to enlarge the footprint of the shower all the way to the edge of the bathtub, creating a modified wet room. The shower is pitched toward a linear drain so the water stays in the shower. A glass divider allows for the light from the window to expand into the room, while a freestanding tub adds a spa like feel.
The radiator was removed and both heated flooring and a towel warmer were added to provide heat. Since the unit is on the top floor in a multi-unit building it shares some of the heat from the floors below, so this was a great solution for the space.
The custom vanity includes a spot for storing styling tools and a new built in linen cabinet provides plenty of the storage. The doors at the top of the linen cabinet open to stow away towels and other personal care products, and are lighted to ensure everything is easy to find. The doors below are false doors that disguise a hidden storage area. The hidden storage area features a custom litterbox pull out for the homeowner’s cat! Her kitty enters through the cutout, and the pull out drawer allows for easy clean ups.
The materials in the room – white and gray marble, charcoal blue cabinetry and gold accents – have a vintage vibe in keeping with the rest of the home. Polished nickel fixtures and hardware add sparkle, while colorful artwork adds some life to the space.

This beautifully crafted master bathroom plays off the contrast of the blacks and white while highlighting an off yellow accent. The layout and use of space allows for the perfect retreat at the end of the day.
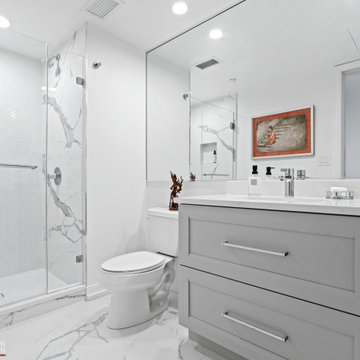
A stunning multi-room Chicago condo remodel. Our clients wanted a sleek contemporary look to complement the custom fireplace we designed which was achieved with modern shades of gray and matching marble-look countertops and backsplash. Incorporating display shelves in the stunning island not only allows the clients to display their favorite treasures, but allows for a great place for entertaining.
--
In the master bath, a free-standing soaker tub was added for spa-like relaxation, while the shower is enveloped in marble for the most luxurious finishing touch. We carried on the marble in the guest bath but complimented it with a polished herringbone tile to draw the eye into the room. The powder room got a simple update but allows the beautiful bamboo screen the clients previously owned to be the focal point.
--
For more about Chi Renovation & Design, click here: https://www.chirenovation.com/
To learn more about this project, click here:
https://www.chirenovation.com/portfolio/multi-room-chicago-condo-remodel
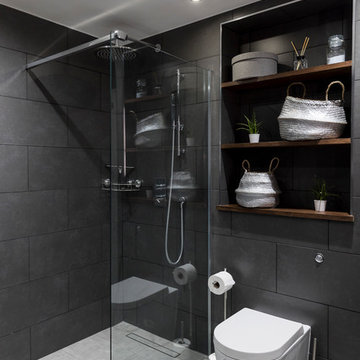
This newly installed walking shower provide you with peace of mind to stretch out and get anything you might have forgotten
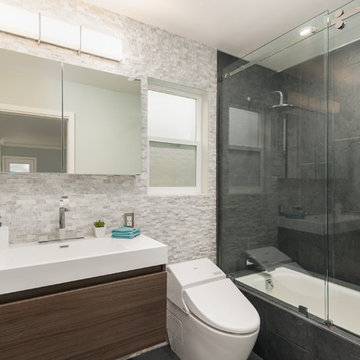
Remodel featuring a modern master bathroom with grey oak single vanity, high-end chrome fixtures, marble mosaic accent wall, top of the line Toto toilet, black ceramic shower tile enclosure with custom designed shower door. Photo by Exceptional Frames.
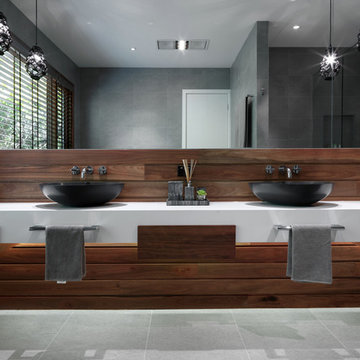
Encapsulating Australian coastal living in the ultra stylish seaside town of Portsea. Polished concrete floors, architectural stone walls, the interior design of this home is an eclectic mix of reclaimed timbers, natural woven fibres and organic shapes. In the bathroom, double Eclipse Basins in Nero finish contrast against the white vanity and timber wall panels.
Photo Credit: Andrew Wuttke

This beautiful principle suite is like a beautiful retreat from the world. Created to exaggerate a sense of calm and beauty. The tiles look like wood to give a sense of warmth, with the added detail of brass finishes. the bespoke vanity unity made from marble is the height of glamour. The large scale mirrored cabinets, open the space and reflect the light from the original victorian windows, with a view onto the pink blossom outside.

Our clients wanted to renovate and update their guest bathroom to be more appealing to guests and their gatherings. We decided to go dark and moody with a hint of rustic and a touch of glam. We picked white calacatta quartz to add a point of contrast against the charcoal vertical mosaic backdrop. Gold accents and a custom solid walnut vanity cabinet designed by Buck Wimberly at ULAH Interiors + Design add warmth to this modern design. Wall sconces, chandelier, and round mirror are by Arteriors. Charcoal grasscloth wallpaper is by Schumacher.
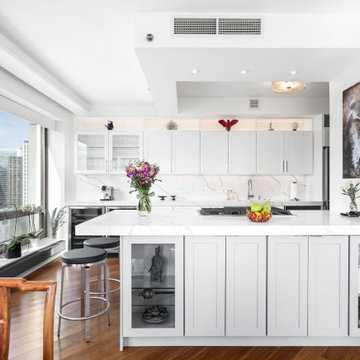
A stunning multi-room Chicago condo remodel. Our clients wanted a sleek contemporary look to complement the custom fireplace we designed which was achieved with modern shades of gray and matching marble-look countertops and backsplash. Incorporating display shelves in the stunning island not only allows the clients to display their favorite treasures, but allows for a great place for entertaining.
--
In the master bath, a free-standing soaker tub was added for spa-like relaxation, while the shower is enveloped in marble for the most luxurious finishing touch. We carried on the marble in the guest bath but complimented it with a polished herringbone tile to draw the eye into the room. The powder room got a simple update but allows the beautiful bamboo screen the clients previously owned to be the focal point.
--
Project designed by Chi Renovation & Design, a renowned renovation firm based in Skokie. We specialize in general contracting, kitchen and bath remodeling, and design & build services. We cater to the entire Chicago area and its surrounding suburbs, with emphasis on the North Side and North Shore regions. You'll find our work from the Loop through Lincoln Park, Skokie, Evanston, Wilmette, and all the way up to Lake Forest.
For more info about Chi Renovation & Design, click here: https://www.chirenovation.com/
To learn more about this project, click here:
https://www.chirenovation.com/portfolio/multi-room-chicago-condo-remodel--
In the master bath, a free-standing soaker tub was added for spa-like relaxation, while the shower is enveloped in marble for the most luxurious finishing touch. We carried on the marble in the guest bath but complimented it with a polished herringbone tile to draw the eye into the room. The powder room got a simple update but allows the beautiful bamboo screen the clients previously owned to be the focal point.
--
For more about Chi Renovation & Design, click here: https://www.chirenovation.com/
To learn more about this project, click here:
https://www.chirenovation.com/portfolio/multi-room-chicago-condo-remodel

Large walk in shower like an outdoor shower in a river with the honed pebble floor. The entry to the shower follows the same theme as the main entry using a barn style door.
Choice of water controls by Rohl let the user switch from Rainhead to wall or hand held.
Chris Veith
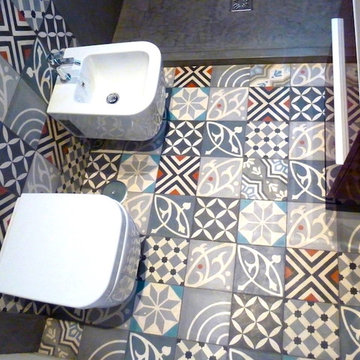
Pavimento e rivestimento in cementine misto. Doccia e pareti in tadelakt grigio scuro
Bathroom Design Ideas with Cement Tile and Grey Walls
1




