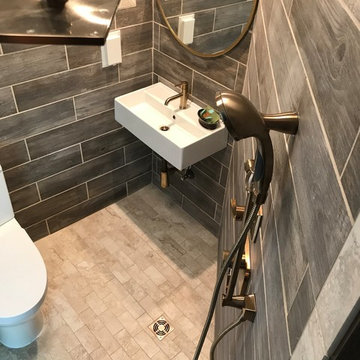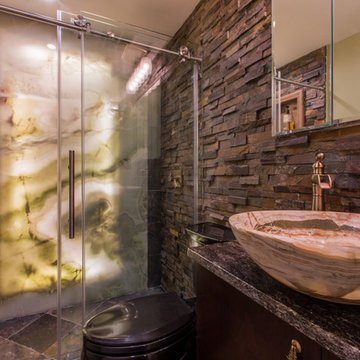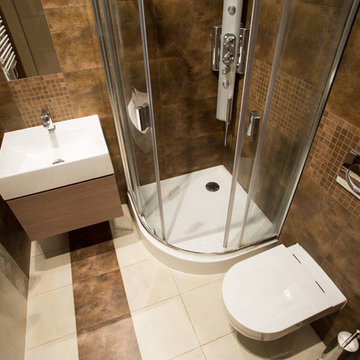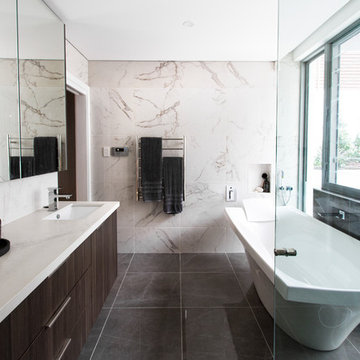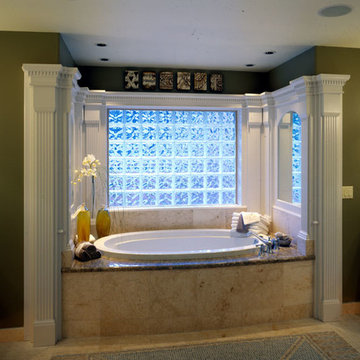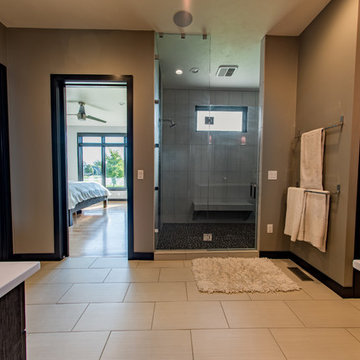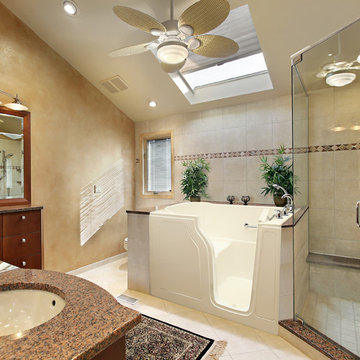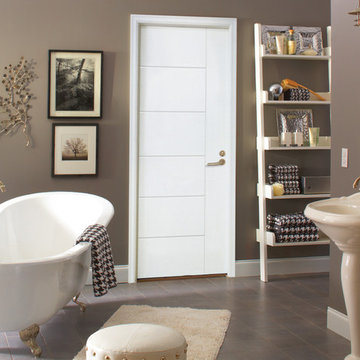Bathroom Design Ideas with Brown Walls and Ceramic Floors
Refine by:
Budget
Sort by:Popular Today
1 - 20 of 3,222 photos
Item 1 of 3

Guest bath with vertical wood grain tile on wall and corresponding hexagon tile on floor.
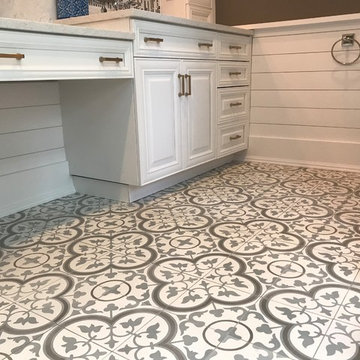
This Moroccan style flooring gives this clean updated bathroom a bohemian feel.

We designed this bathroom makeover for an episode of Bath Crashers on DIY. This is how they described the project: "A dreary gray bathroom gets a 180-degree transformation when Matt and his crew crash San Francisco. The space becomes a personal spa with an infinity tub that has a view of the Golden Gate Bridge. Marble floors and a marble shower kick up the luxury factor, and a walnut-plank wall adds richness to warm the space. To top off this makeover, the Bath Crashers team installs a 10-foot onyx countertop that glows at the flip of a switch." This was a lot of fun to participate in. Note the ceiling mounted tub filler. Photos by Mark Fordelon
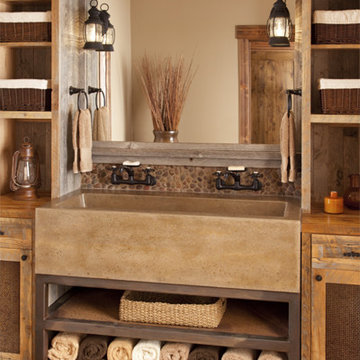
Concrete apron front sink with antique style faucets helped create this rustic bathroom.- Photo by Gordon Gregory Photography
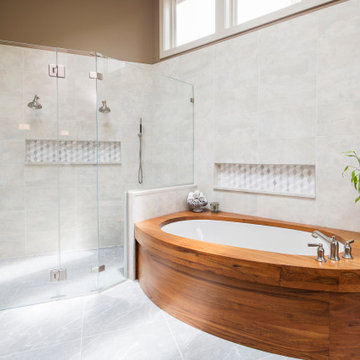
Modern master bathroom with teak bathtub, curbless shower with glass door and wall, ceramic tile flooring and walls, and brown wall color.

This guest bathroom has white marble tile in the shower and small herringbone mosaic on the floor. The shower tile is taken all the way to the ceiling to emphasize height and create a larger volume in an otherwise small space.
large 12 x24 marble tiles were cut down in three widths, to create a pleasing rhythm and pattern. The sink cabinet also has a marble top.
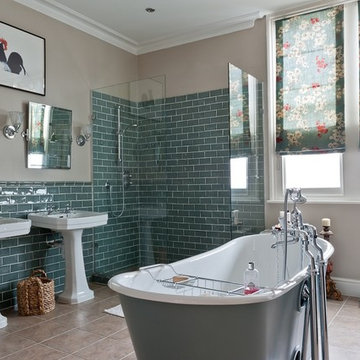
This spacious bathroom was large enough for a freestanding bath as well as walk in shower and double basins.

Note the customized drawers under the sink. The medicine cabinet has lighting under it.
Photo by Greg Krogstad
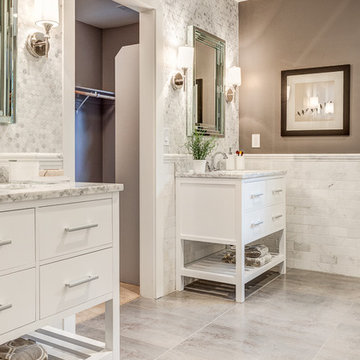
Split Dual Vanities with carerra marble tops, marble tile throughout and a passage way through to the master closet
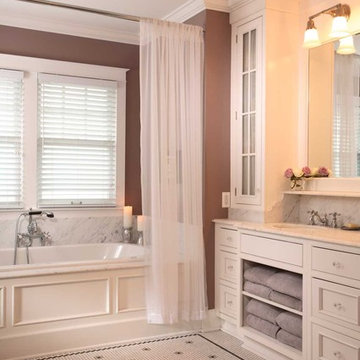
This vintage inspired bathroom keeps with the style and characteristics of this American foursquare home. The marble accents and white vanity bring a glam factor while the brown accent wall keeps with the color scheme of the rest of the home. Find more information on Normandy Remodeling Designer Stephanie Bryant, CKD here: http://www.NormandyRemodeling.com/StephanieBryant
Bathroom Design Ideas with Brown Walls and Ceramic Floors
1


