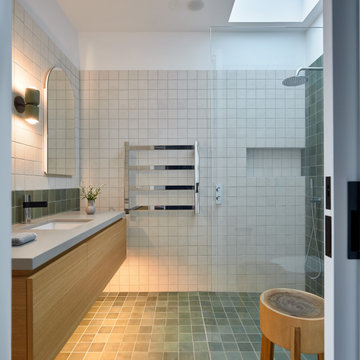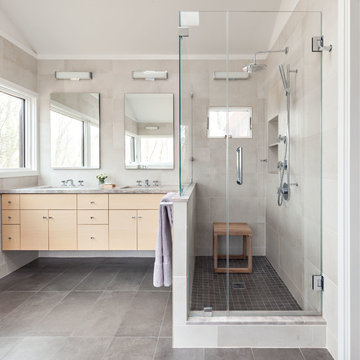Bathroom Design Ideas with Ceramic Tile and Grey Benchtops
Refine by:
Budget
Sort by:Popular Today
1 - 20 of 7,643 photos
Item 1 of 3

Natural planked oak, paired with chalky white and concrete sheeting highlights our Jackson Home as a Scandinavian Interior. With each room focused on materials blending cohesively, the rooms holid unity in the home‘s interior. A curved centre peice in the Kitchen encourages the space to feel like a room with customised bespoke built in furniture rather than your every day kitchen.
My clients main objective for the homes interior, forming a space where guests were able to interact with the host at times of entertaining. Unifying the kitchen, dining and living spaces will change the layout making the kitchen the focal point of entrace into the home.

This master bathroom by Nathan Gornall Design was introduced to a large heritage listed property in Sydney's Killara, improving the home's amenity whilst remaining sensitive to the period of the rest of the home.

Art Deco bathroom, featuring original 1930s cream textured tiles with green accent tile line and bath (resurfaced). Vanity designed by Hindley & Co with curved Corian top and siding, handcrafted by JFJ Joinery. The matching curved mirrored medicine cabinet is designed by Hindley & Co. The project is a 1930s art deco Spanish mission-style house in Melbourne. See more from our Arch Deco Project.

This Evanston master bathroom makeover reflects a perfect blend of timeless charm and modern elegance.
Our designer created a stylish and ambient retreat by using Spanish mosaic tiles imported for the shower niche and vanity backsplash. Crafted from various natural stones, these mosaic tiles seamlessly integrate soft shades, enhancing the overall aesthetic of the space. Additionally, the use of white wall tiles brightens the area.
With function and ambience in mind, the Chandelier serves as the ideal light fixture over the freestanding resin tub. Boasting four 22-nozzle sprayheads, the WaterTile Square overhead rain shower delivers water in a luxurious manner that even Mother Nature would envy.
This thoughtful design creates a personalized ambiance, ultimately enhancing the overall bathroom experience for our client.
Project designed by Chi Renovation & Design, a renowned renovation firm based in Skokie. We specialize in general contracting, kitchen and bath remodeling, and design & build services. We cater to the entire Chicago area and its surrounding suburbs, with emphasis on the North Side and North Shore regions. You'll find our work from the Loop through Lincoln Park, Skokie, Evanston, Wilmette, and all the way up to Lake Forest.
For more info about Chi Renovation & Design, click here: https://www.chirenovation.com/

Design & build-out primary-suite bathroom, with custom Moorish vanity, double sinks,
curb-less shower with glass walls, linear floor drain in shower, fold-down teak shower seat, Moroccan inspired wall tile & backsplash, wall hung toilet, wall hung towel warmer, skylights

Main bedroom luxury ensuite with Caesarstone benchtop, suspended vanity in George Fethers veneer, double mirrored shaving cabinets from Reece and Criteria Collection wall light against green and white square wall tiles with the green tile repeated on the floor.

Main bedroom luxury ensuite with Caesarstone benchtop, suspended vanity in George Fethers veneer, double mirrored shaving cabinets from Reece and Criteria Collection wall light against green and white square wall tiles with the green tile repeated on the floor.

Primary bathroom with ceramic tile patterned wall. Marble floors and shower. Large shower niche. Black accents throughout; faucets, medicine cabinets fixtures, lighting. Floating custom walnut vanity with marble countertops. Wall mounted faucets.

This Australian-inspired new construction was a successful collaboration between homeowner, architect, designer and builder. The home features a Henrybuilt kitchen, butler's pantry, private home office, guest suite, master suite, entry foyer with concealed entrances to the powder bathroom and coat closet, hidden play loft, and full front and back landscaping with swimming pool and pool house/ADU.
Bathroom Design Ideas with Ceramic Tile and Grey Benchtops
1










