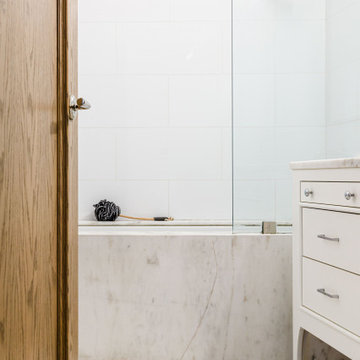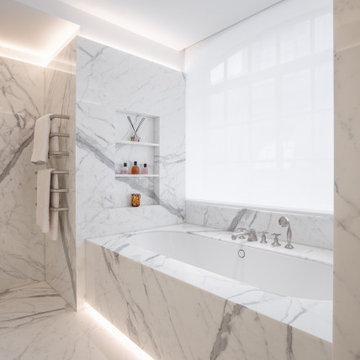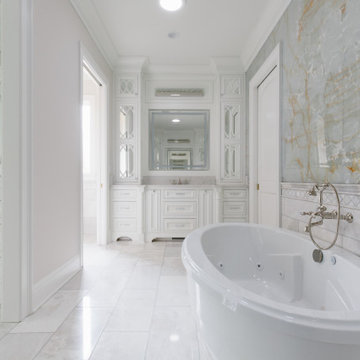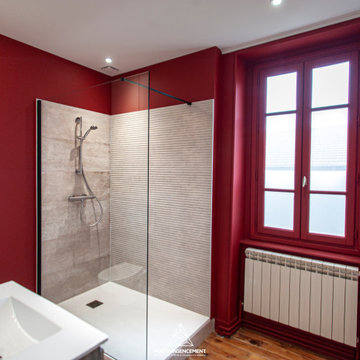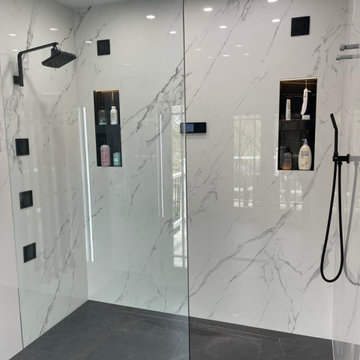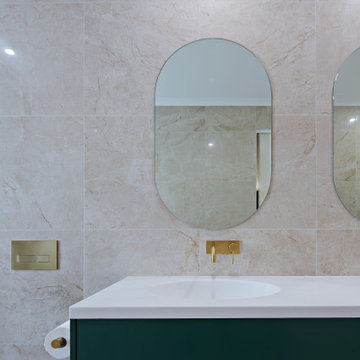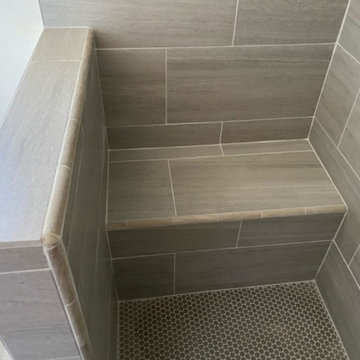Bathroom Design Ideas with an Open Shower and Coffered
Refine by:
Budget
Sort by:Popular Today
1 - 20 of 317 photos

When you have a bathroom with plenty of sunlight, it's only fitting to utilize it for the most beauty possible! This bathroom upgrade features a stand-alone soaker tub, a custom ceramic tile shower with dual shower heads, and a double sink vanity.

OYSTER LINEN
Sheree and the KBE team completed this project from start to finish. Featuring this stunning curved island servery.
Keeping a luxe feel throughout all the joinery areas, using a light satin polyurethane and solid bronze hardware.
- Custom designed and manufactured kitchen, finished in satin two tone grey polyurethane
- Feature curved island slat panelling
- 40mm thick bench top, in 'Carrara Gioia' marble
- Stone splashback
- Fully integrated fridge/ freezer & dishwasher
- Bronze handles
- Blum hardware
- Walk in pantry
- Bi-fold cabinet doors
- Floating Vanity
Sheree Bounassif, Kitchens by Emanuel

Bedwardine Road is our epic renovation and extension of a vast Victorian villa in Crystal Palace, south-east London.
Traditional architectural details such as flat brick arches and a denticulated brickwork entablature on the rear elevation counterbalance a kitchen that feels like a New York loft, complete with a polished concrete floor, underfloor heating and floor to ceiling Crittall windows.
Interiors details include as a hidden “jib” door that provides access to a dressing room and theatre lights in the master bathroom.
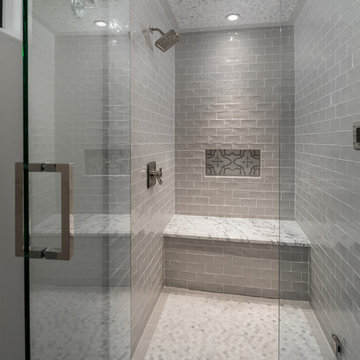
Walk-in shower with grey subway tile and a built-in marble shower bench.
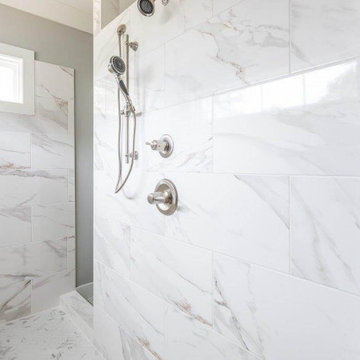
Customize your luxury home! Jordan Pointe - Lot 50 is a gorgeous move-in-ready home, built with personalized features and an incredible master bath! Including:
?Walk-up Attic
?10 ft Coffered Ceilings
?Screened In Porch
?Back Staircase to Rec Room
?Energy-star Certified
#amwardhomes #homebuilder #nchomes #triangleareahomes #moveinreadyhomes #customhomes #luxuryhomes #jordanpointe
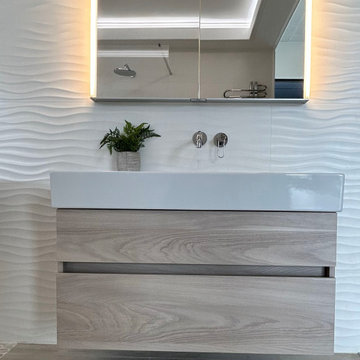
This beautiful Italian vanity with a push-to-open feature has a wood effect and is complemented by soft, neutral textured tiles with gentle waves that exude tranquillity. The minimalist design is enhanced by the recessed Keuco mirror cabinet that provides ample storage space without compromising the refined aesthetic.
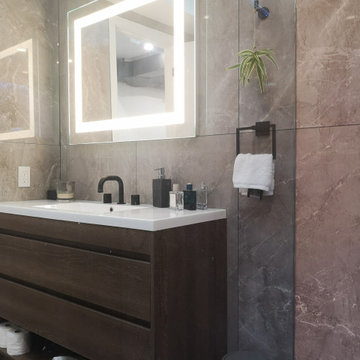
Meraki Home Servies provide the best bathroom design and renovation skills in Toronto GTA
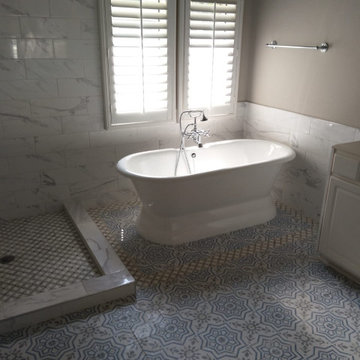
Bathroom remodeling with a whole new style and a beautiful new visualization of spaces. New colors, New cabinets, New design and we love it.

Custom Vanities. We set an appointment for all our clients to visit our supplier and design their Vanity for their project the way they would like us to build and instal it in their bathroom remodel. Vanity lighting is custom created and can be designed with any bathroom project.

This beautiful custom home was completed for clients that will enjoy this residence in the winter here in AZ. So many warm and inviting finishes, including the 3 tone cabinetry

Bedwardine Road is our epic renovation and extension of a vast Victorian villa in Crystal Palace, south-east London.
Traditional architectural details such as flat brick arches and a denticulated brickwork entablature on the rear elevation counterbalance a kitchen that feels like a New York loft, complete with a polished concrete floor, underfloor heating and floor to ceiling Crittall windows.
Interiors details include as a hidden “jib” door that provides access to a dressing room and theatre lights in the master bathroom.
Bathroom Design Ideas with an Open Shower and Coffered
1



