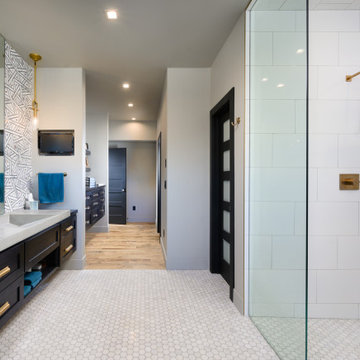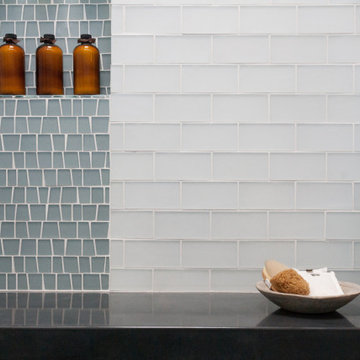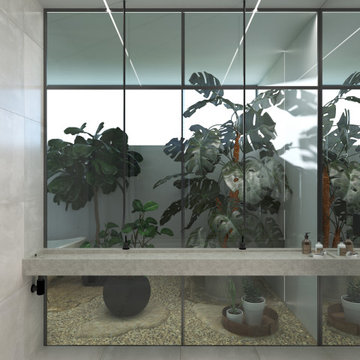Bathroom Design Ideas with Concrete Benchtops and a Built-in Vanity
Refine by:
Budget
Sort by:Popular Today
1 - 20 of 415 photos

Dark stone, custom cherry cabinetry, misty forest wallpaper, and a luxurious soaker tub mix together to create this spectacular primary bathroom. These returning clients came to us with a vision to transform their builder-grade bathroom into a showpiece, inspired in part by the Japanese garden and forest surrounding their home. Our designer, Anna, incorporated several accessibility-friendly features into the bathroom design; a zero-clearance shower entrance, a tiled shower bench, stylish grab bars, and a wide ledge for transitioning into the soaking tub. Our master cabinet maker and finish carpenters collaborated to create the handmade tapered legs of the cherry cabinets, a custom mirror frame, and new wood trim.

We designed this bathroom to be clean, simple and modern with the use of the white subway tiles. The rustic aesthetic was achieved through the use of black metal finishes.
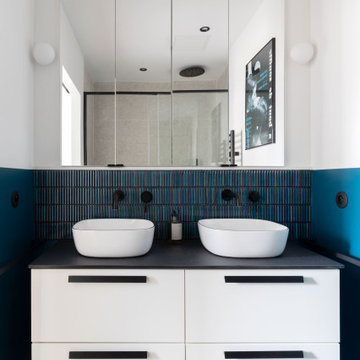
La salle d’eau est séparée de la chambre par une porte coulissante vitrée afin de laisser passer la lumière naturelle. L’armoire à pharmacie a été réalisée sur mesure. Ses portes miroir apportent volume et profondeur à l’espace. Afin de se fondre dans le décor et d’optimiser l’agencement, elle a été incrustée dans le doublage du mur.
Enfin, la mosaïque irisée bleue Kitkat (Casalux) apporte tout le caractère de cette mini pièce maximisée.

A custom made concrete trough sink with dual wall mounted Brizo Litze single handle faucets in luxe nickel sits atop the custom made built in vanity in knotty alder wood. Doors and drawers are flat panels, adorned with retro bin pulls from Esty in pewter.
Backsplash is a single row of 12x24" Eleganza Coastline tile in "Pebble Beach".
Possini Euro Raden 10" vanity scones on either side of each Pottery Barn vintage mirror, all finished in brushed nickel. Centered between the two mirrors is a custom built in medicine niche, matching the species and finish of the vanity.
A Kohler, Tea for Two (66" x 36"), bathtub sits next to the open tiled shower, a glass panel separating the two, both take in the views of the surrounding area. Deck mounted Brizo Litze Roman tub faucet in luxe nickel on the left. Tub face is tiled in 12x24 Eleganza Coastline in "Pebble Beach" and capped with Pental engineered quartz in "Carerra" - which is also used for the window sills.
Sliding knotty alder pocket door to the toilet room on the right.
Floors are polished concrete, left naturally finished, complimented by a 2.5" knotty alder base.
Walls and ceiling are finished in Benjamin Moore's "Dulche de Leche."
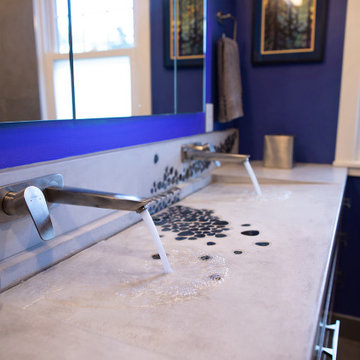
EdgeWork Design Build, Excelsior, Minnesota, 2020 Regional CotY Award Winner, Residential Bath Under $25,000

Tasteful nods to a modern northwoods camp aesthetic abound in this luxury cabin. In the powder bath, handprinted cement tiles are patterned after Native American kilim rugs. A custom dyed concrete vanity and sink and warm white oak complete the look.
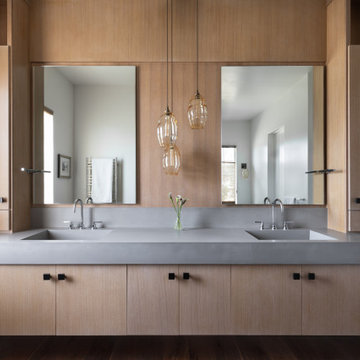
This white oak floating custom vanity is finished with a concrete countertop and backsplash. The LED mirrors are built into the outer to ceiling finish panels, and accented by the beautiful hand blown glass pendants. Gorgeous!

This organic modern master bathroom is truly a sanctuary. Heated clay tile floors feel luxurious underfoot and the large soaking tub is an oasis for busy parents. The unique vanity is a custom piece sourced by the interior designer. The continuation of the large format porcelain tile from the kitchen and the use of walnut on the linen cabinets from Grabill Cabinets, bring in the natural textures central to organic modern interior design. Interior Design: Sarah Sherman Samuel; Architect: J. Visser Design; Builder: Insignia Homes; Linen Cabinet: Grabill Cabinetry; Photo: Nicole Franzen
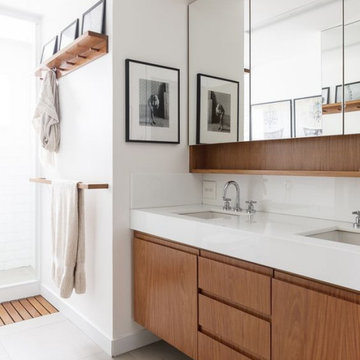
Example of a mid-sized minimalist master limestone floor, beige floor and double-sink bathroom design in Dallas with flat-panel cabinets, beige cabinets, multicolored walls, quartz countertops, a hinged shower door, white countertops.

Sumptuous spaces are created throughout the house with the use of dark, moody colors, elegant upholstery with bespoke trim details, unique wall coverings, and natural stone with lots of movement.
The mix of print, pattern, and artwork creates a modern twist on traditional design.

Master Bathroom Designed with luxurious materials like marble countertop with an undermount sink, flat-panel cabinets, light wood cabinets, floors are a combination of hexagon tiles and wood flooring, white walls around and an eye-catching texture bathroom wall panel. freestanding bathtub enclosed frosted hinged shower door.
Bathroom Design Ideas with Concrete Benchtops and a Built-in Vanity
1




