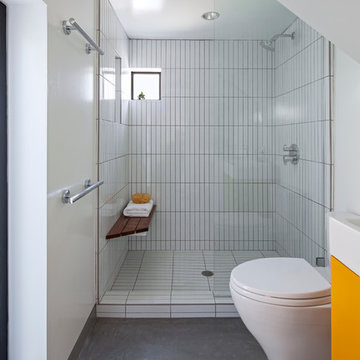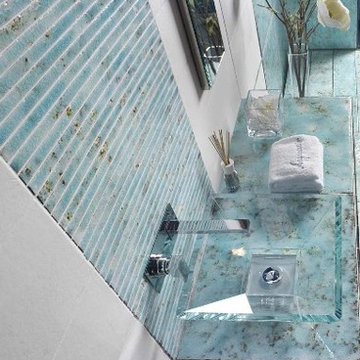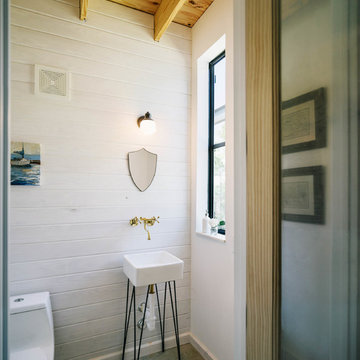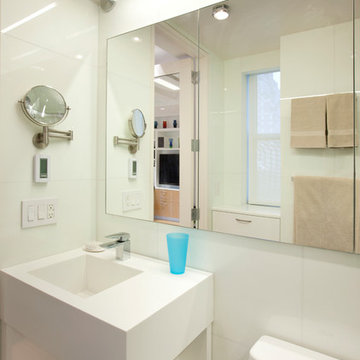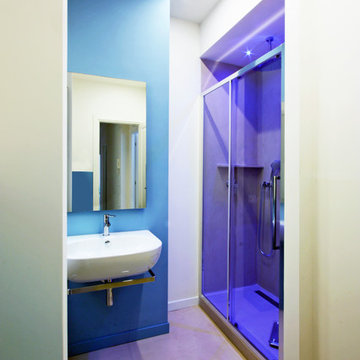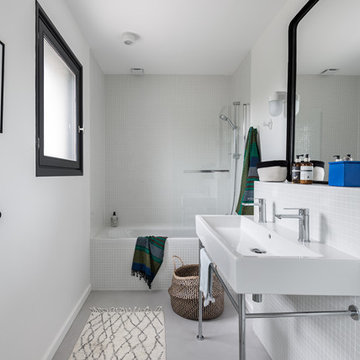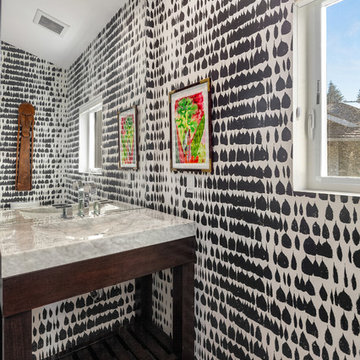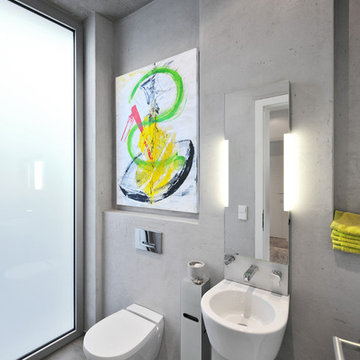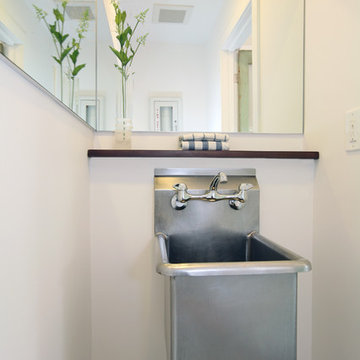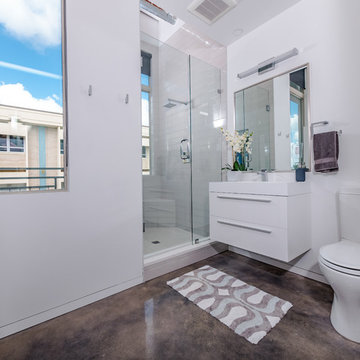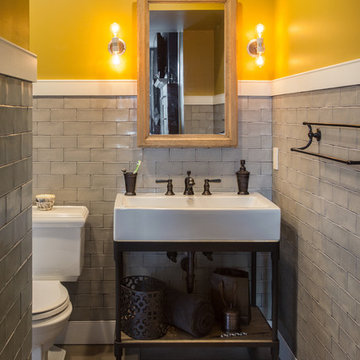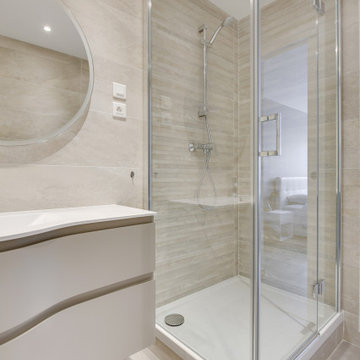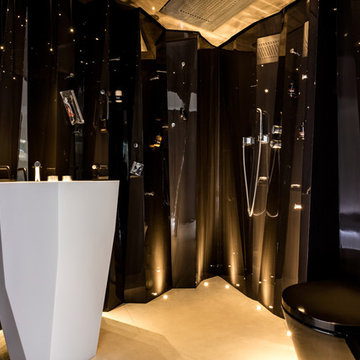Bathroom Design Ideas with Concrete Floors and a Console Sink
Refine by:
Budget
Sort by:Popular Today
1 - 20 of 337 photos
Item 1 of 3
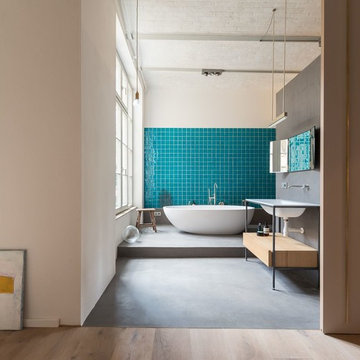
Umbau eines Lofts in Berlin, Das Badezimmer ist durch eine Schiebetür vom Raum getrennt. Fotos Stefan Wolf Lucks

A modern ensuite with a calming spa like colour palette. Walls are tiled in mosaic stone tile. The open leg vanity, white accents and a glass shower enclosure create the feeling of airiness.
Mark Burstyn Photography
http://www.markburstyn.com/
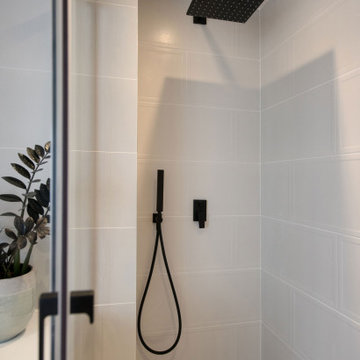
Paroi douche coulissante : LEROY MERLIN
Robinetterie noire laquée : TRES
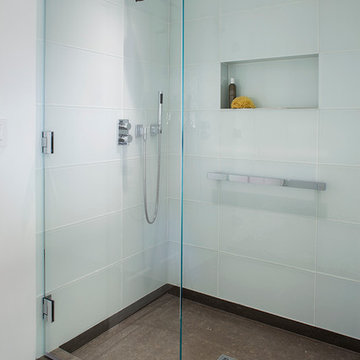
This residence had been recently remodeled, with the exception of two of the bathrooms. Michael Merrill Design Studio enlarged the downstairs bathroom, which now has a spa-like atmosphere. It serves pool guests as well as house guests. Over-scaled tile floors and architectural glass tiled walls impart a dramatic modernity to the space. Note the polished stainless steel ledge in the shower niche. A German lacquered vanity and a Jack Lenor Larsen roman shade complete the space.
Upstairs, the bathroom has a much more organic feel, using a shaved pebble floor, linen textured vinyl wall covering, and a watery green wall tile. Here the vanity is veneered in a rich walnut. The residence, nestled on 20 acres of heavily wooded land, has been meticulously detailed throughout, with new millwork, hardware, and finishes. (2012-2013);
Photos © Paul Dyer Photography
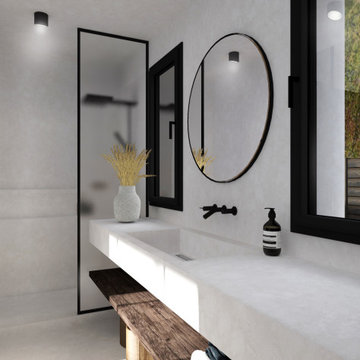
Salle de douche de la suite parentale.
Traitement du sol, des murs, du plafond et du plan de travail en béton ciré clair.
Séparée de la chambre par une double porte coulissante en verre poli et métal brut noir.
Bathroom Design Ideas with Concrete Floors and a Console Sink
1




