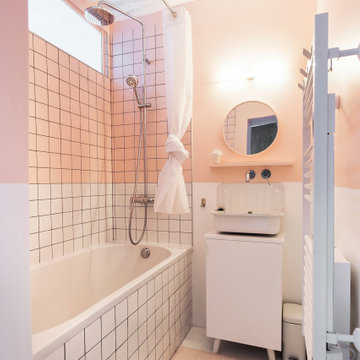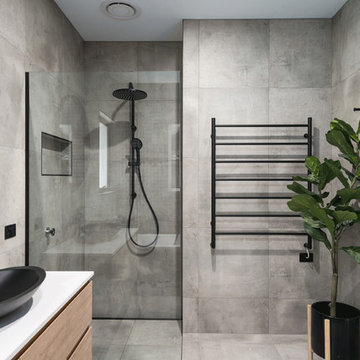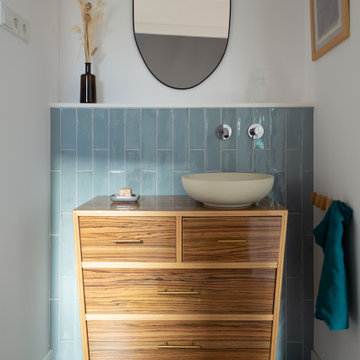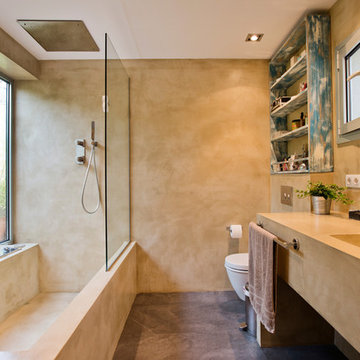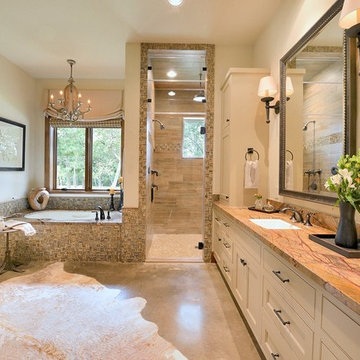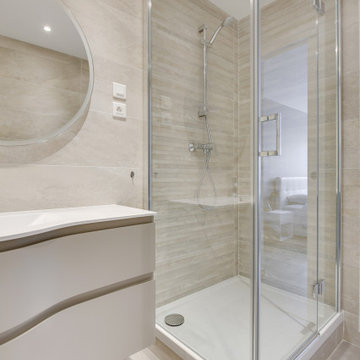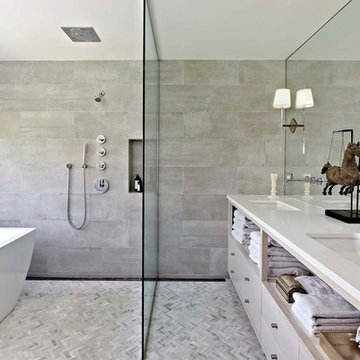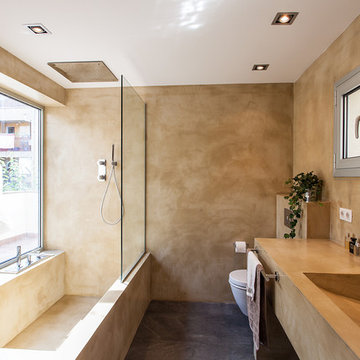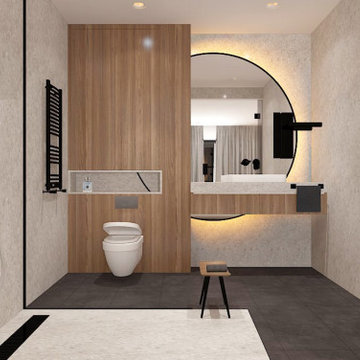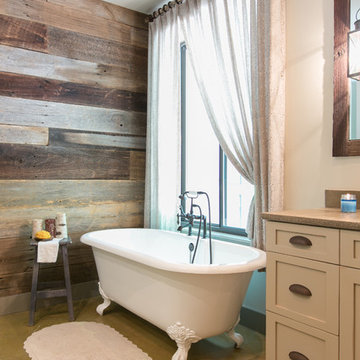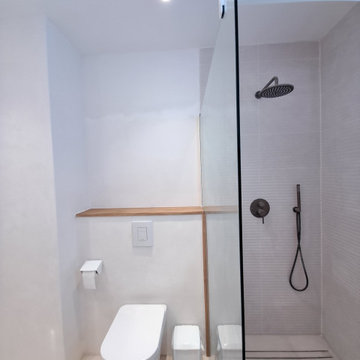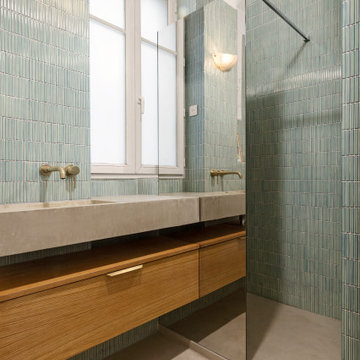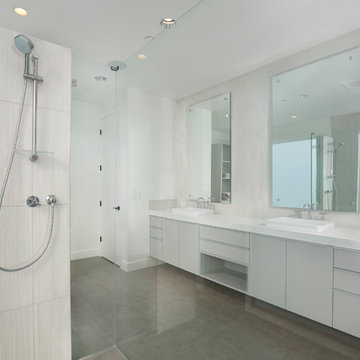Bathroom Design Ideas with Beige Cabinets and Concrete Floors
Refine by:
Budget
Sort by:Popular Today
1 - 20 of 162 photos

My favorite room in the house! Bicycle bathroom with farmhouse look. Concrete sink, metal roofing in the shower, concrete heated flooring.
Photo Credit D.E Grabenstein
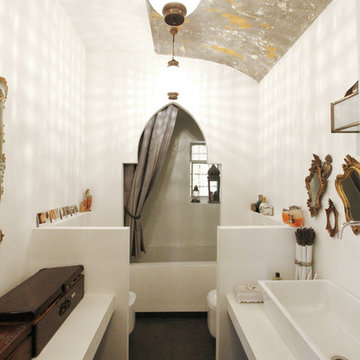
IL bagno in stile marocchina si caratterizza per le superfici continue in muratura. @FattoreQ
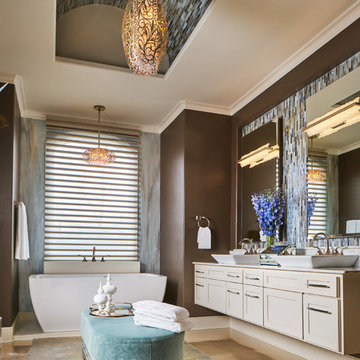
Teal is the operative color here: it's echoed in the overdyed hand knotted Persian rug, glass tile backsplash, velvet ottoman and accent wall. It can also be found in the glass tile barrel vault ceiling, which enlarges this already spacious master bathroom.
Design: Wesley-Wayne Interiors
Photo: Stephen Karlisch
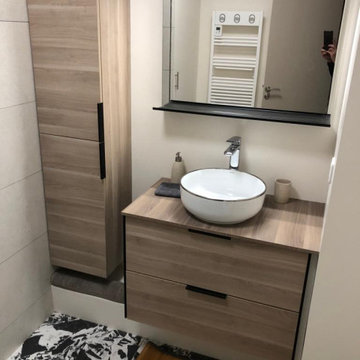
Nous avons rénové cette salle de bain pour lui donner un look moderne et élégant. Les meubles en bois ajoutent une touche chaleureuse et naturelle à l'espace, tandis que le carrelage au sol donne un aspect moderne et épuré. La douche à l'italienne ajoute une note de sophistication, tout en offrant un espace de douche spacieux et facilement accessible. Cette salle de bain moderne est maintenant prête à offrir un moment de détente et de confort à ses utilisateurs.
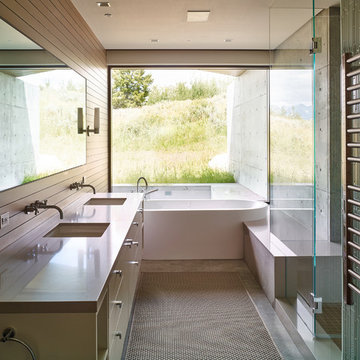
An indoor-outdoor bathroom further incorporates the exterior habitat.
Photo: David Agnello
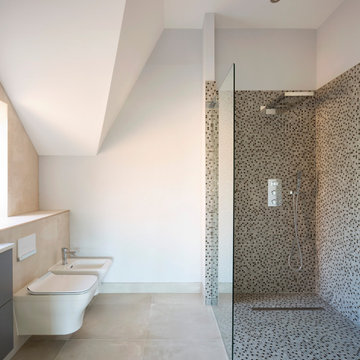
These are large houses at 775 sqm each comprising: 7 bedrooms with en-suite bathrooms, including 2 rooms with walk-in cupboards (the master suite also incorporates a lounge); fully fitted Leicht kitchen and pantry; 3 reception rooms; dining room; lift, stair, study and gym within a communal area; staff and security guard bedrooms with en-suite bathrooms and a laundry; as well as external areas for parking and front and rear gardens.
The concept was to create a grand and open feeling home with an immediate connection from entrance to garden, whilst maintaining a sense of privacy and retreat. The family want to be able to relax or to entertain comfortably. Our brief for the interior was to create a modern but classic feeling home and we have responded with a simple palette of soft colours and natural materials – often with a twist on a traditional theme.
Our design was very much inspired by the Arts & Crafts movement. The new houses blend in with the surroundings but stand out in terms of quality. Facades are predominantly buff facing brick with embedded niches. Deep blue engineering brick quoins highlight the building’s edges and soldier courses highlight window heads. Aluminium windows are powder-coated to match the facade and limestone cills underscore openings and cap the chimney. Gables are rendered off-white and patterned in relief and the dark blue clay tiled roof is striking. Overall, the impression of the house is bold but soft, clean and well proportioned, intimate and elegant despite its size.
Bathroom Design Ideas with Beige Cabinets and Concrete Floors
1
