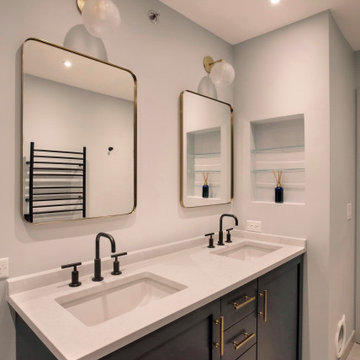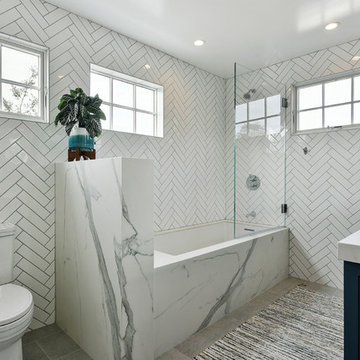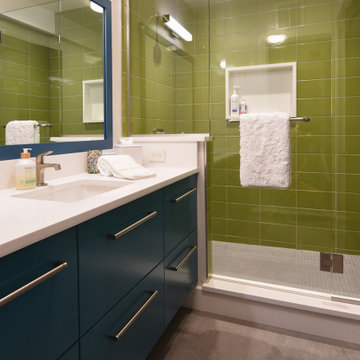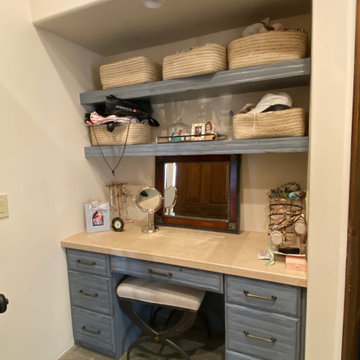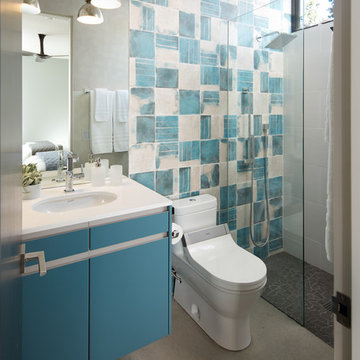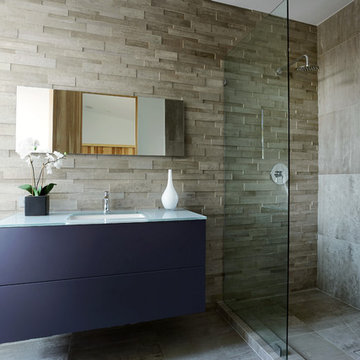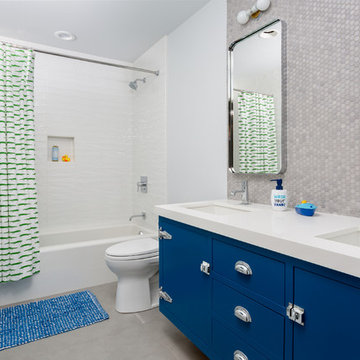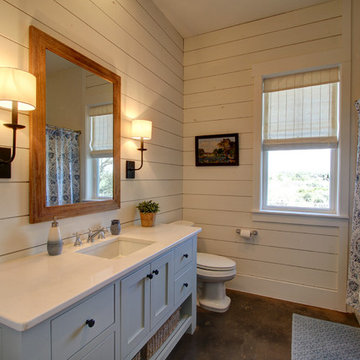Bathroom Design Ideas with Blue Cabinets and Concrete Floors
Refine by:
Budget
Sort by:Popular Today
1 - 20 of 124 photos
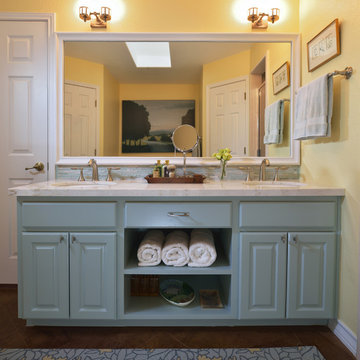
Master Bathroom where shelves were added to enclose open vanity area | Photo Credit: Miro Dvorscak

Clawfoot Tub
Teak Twist Stool
Plants in Bathroom
Wood "look" Ceramic Tile on the walls

The conversion of a tub to shower has become increasingly popular as many people prefer the convenience and accessibility of a shower over a bathtub. It is a common remodeling project in guest bathrooms, especially for those with limited mobility or those who simply prefer showers.
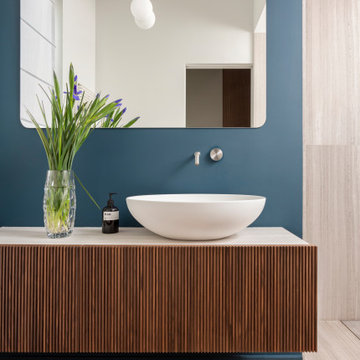
bagno padronale: pavimento in parquet, doccia su misura rivestita in marmo silk georgette di Salvatori
Mobile sospeso ADDa si Salvatori in legno cannettato
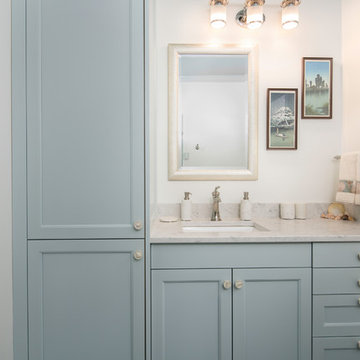
Pool house with entertaining/living space, sauna and yoga room. This 800 square foot space has a kitchenette with quartz counter tops and hidden outlets, and a bathroom with a porcelain tiled shower. The concrete floors are stained in blue swirls to match the color of water, peacefully connecting the outdoor space to the indoor living space. The 16 foot sliding glass doors open the pool house to the pool.
Photo credit: Alvaro Santistevan
Interior Design: Kate Lynch
Building Design: Hodge Design & Remodeling
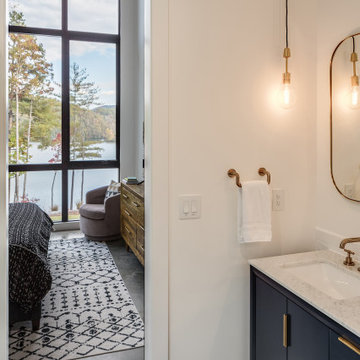
The master bedroom is on the rear of the home with a large window wall and gorgeous view of the lake.
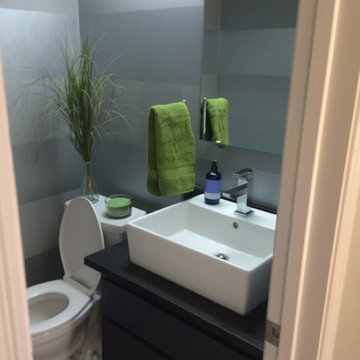
A small powder bathroom can be a real showstopper space for guests. Two different sheens of the same paint color creates a magnificent stripe pattern on the wall to make the room appear larger. A rectangular vessel sink adds height to the space.
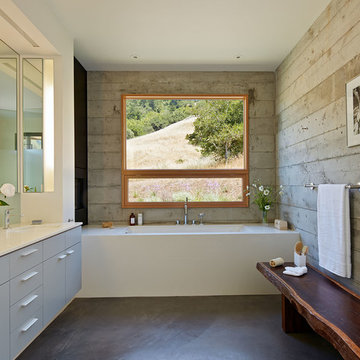
The proposal analyzes the site as a series of existing flows or “routes” across the landscape. The negotiation of both constructed and natural systems establishes the logic of the site plan and the orientation and organization of the new home. Conceptually, the project becomes a highly choreographed knot at the center of these routes, drawing strands in, engaging them with others, and propelling them back out again. The project’s intent is to capture and harness the physical and ephemeral sense of these latent natural movements as a way to promote in the architecture the wanderlust the surrounding landscape inspires. At heart, the client’s initial family agenda--a home as antidote to the city and basecamp for exploration--establishes the ethos and design objectives of the work.
Photography - Bruce Damonte
Bathroom Design Ideas with Blue Cabinets and Concrete Floors
1

