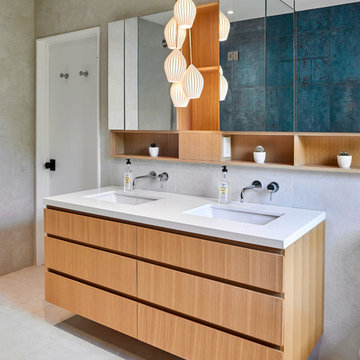Bathroom Design Ideas with Brick Floors and Concrete Floors
Refine by:
Budget
Sort by:Popular Today
1 - 20 of 11,503 photos
Item 1 of 3

Reconfiguration of the original bathroom creates a private ensuite for the master bedroom.

The master ensuite is a efficiently laid out and includes a floating double vanity, and plenty of storage space for toiletries in medicine cabinets recessed into the wall.

A modern farmhouse bathroom with herringbone brick floors and wall paneling. We loved the aged brass plumbing and classic cast iron sink.

Plaster walls, teak shower floor, granite counter top, and teak cabinets with custom windows opening into shower.

The guest bathroom features an open shower with a concrete tile floor. The walls are finished with smooth matte concrete. The vanity is a recycled cabinet that we had customized to fit the vessel sink. The matte black fixtures are wall mounted.
© Joe Fletcher Photography

Modern bathroom with glazed brick tile shower and custom tiled tub front in stone mosaic. Features wall mounted vanity with custom mirror and sconce installation. Complete with roman clay plaster wall & ceiling paint for a subtle texture.
Bathroom Design Ideas with Brick Floors and Concrete Floors
1















