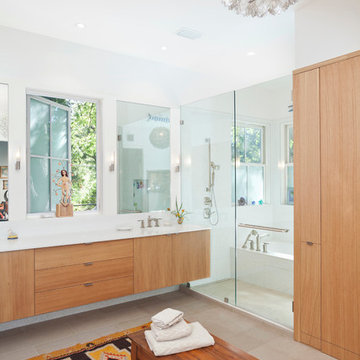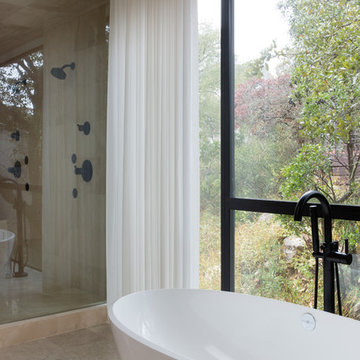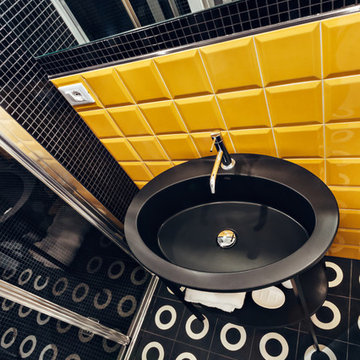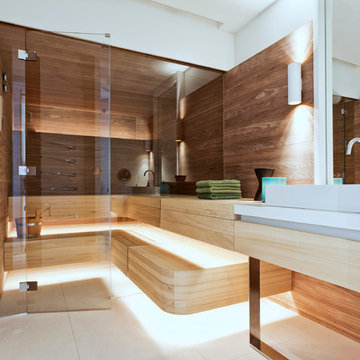Bathroom Design Ideas with Limestone Floors and Concrete Floors
Refine by:
Budget
Sort by:Popular Today
1 - 20 of 21,253 photos

Reconfiguration of the original bathroom creates a private ensuite for the master bedroom.

The bathroom fittings float, as does the mirror vanity and shelf under. A timber ceiling adds texture to the composition.

Graced with character and a history, this grand merchant’s terrace was restored and expanded to suit the demands of a family of five.

The natural light highlights the patina of green hand-glazed tiles, concrete bath and hanging plants

Luxury modern master bath, with changing area and direct access to built in drawers and storage spaces. On entry the home owner is greeted with a lovely view to the trees beyond.

The first level bathroom includes a wood wall hung vanity bringing warmth to the space paired with calming natural stone bath and shower.
Photos by Eric Roth.
Construction by Ralph S. Osmond Company.
Green architecture by ZeroEnergy Design.

This modern primary bath is a study in texture and contrast. The textured porcelain walls behind the vanity and freestanding tub add interest and contrast with the window wall's dark charcoal cork wallpaper. Large format limestone floors contrast beautifully against the light wood vanity. The porcelain countertop waterfalls over the vanity front to add a touch of modern drama and the geometric light fixtures add a visual punch. The 70" tall, angled frame mirrors add height and draw the eye up to the 10' ceiling. The textural tile is repeated again in the horizontal shower niche to tie all areas of the bathroom together. The shower features dual shower heads and a rain shower, along with body sprays to ease tired muscles. The modern angled soaking tub and bidet toilet round of the luxury features in this showstopping primary bath.

A tile and glass shower features a shower head rail system that is flanked by windows on both sides. The glass door swings out and in. The wall visible from the door when you walk in is a one inch glass mosaic tile that pulls all the colors from the room together. Brass plumbing fixtures and brass hardware add warmth. Limestone tile floors add texture. Pendants were used on each side of the vanity and reflect in the framed mirror.
Bathroom Design Ideas with Limestone Floors and Concrete Floors
1













