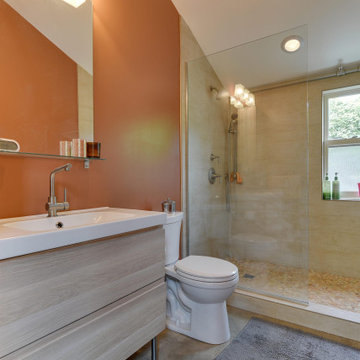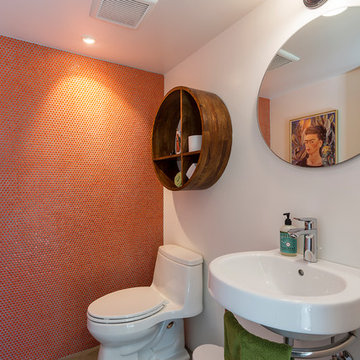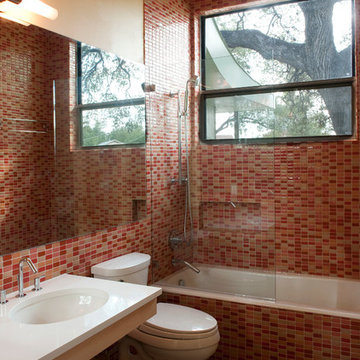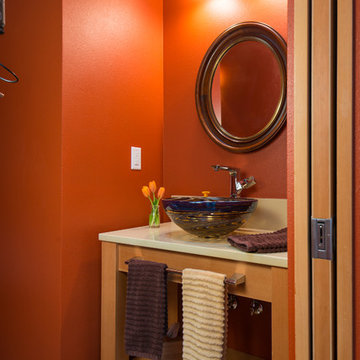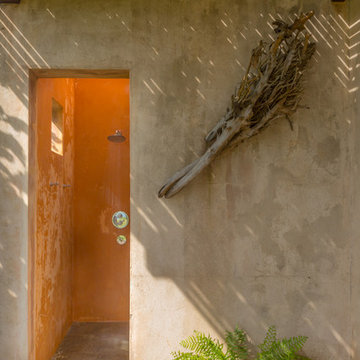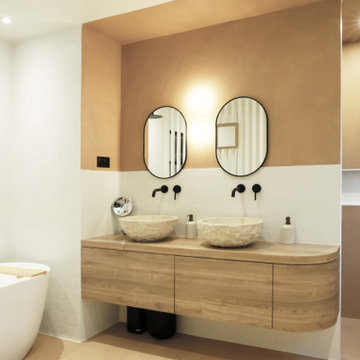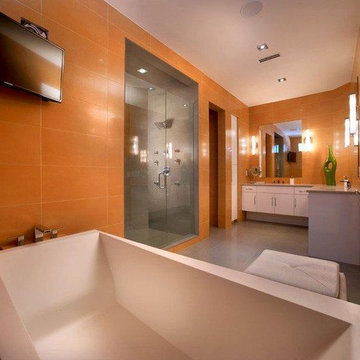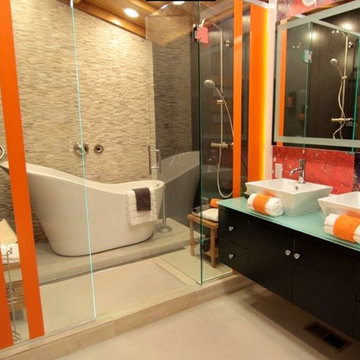Bathroom Design Ideas with Orange Walls and Concrete Floors
Refine by:
Budget
Sort by:Popular Today
1 - 20 of 49 photos
Item 1 of 3
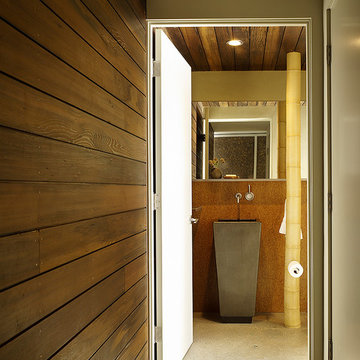
Fu-Tung Cheng, CHENG Design
• Guest Bath featuring Concrete Pedestal Sink, House 6 Concrete and Wood Home
House 6, is Cheng Design’s sixth custom home project, was redesigned and constructed from top-to-bottom. The project represents a major career milestone thanks to the unique and innovative use of concrete, as this residence is one of Cheng Design’s first-ever ‘hybrid’ structures, constructed as a combination of wood and concrete.
Photography: Matthew Millman
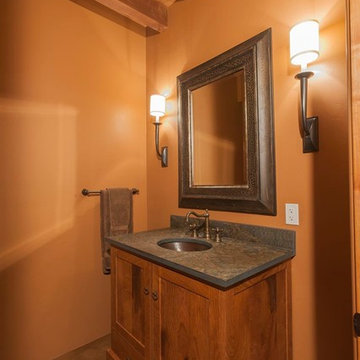
Southwest inspired powder bath with custom cabinets and clean lines. (Brazilian slate counter top)
This is a custom home that was designed and built by a super Tucson team. We remember walking on the dirt lot thinking of what would one day grow from the Tucson desert. We could not have been happier with the result.
This home has a Southwest feel with a masculine transitional look. We used many regional materials and our custom millwork was mesquite. The home is warm, inviting, and relaxing. The interior furnishings are understated so as to not take away from the breathtaking desert views.
The floors are stained and scored concrete and walls are a mixture of plaster and masonry.
Christopher Bowden Photography http://christopherbowdenphotography.com/
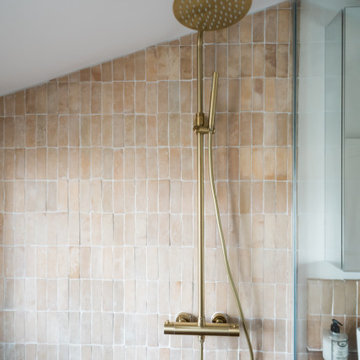
Côté salle de bain, notre équipe a dû relever un véritable défi : réaliser une douche et une baignoire dans cette pièce étroite en sous-pente. Coup de cœur assuré pour son atmosphère chaleureuse et naturelle apportée par les matériaux choisis.
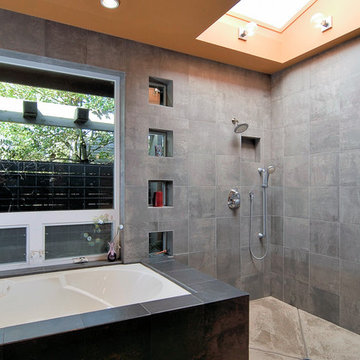
Master bathroom with built-in bathtub walk in shower, and wall mount vanity with censored under cabinet lighting.
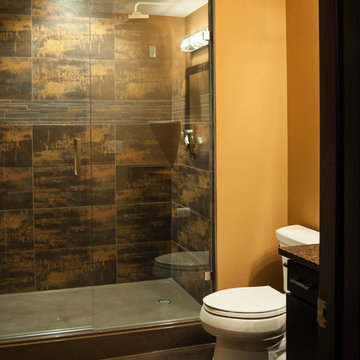
We used a metallic porcelain tile for the shower walls. The shower pan is made by a Kansas-owned company called The Onyx Collection. The floor is stained concrete. Frameless glass shower enclosure.
Photo courtesy of Fred Lassman
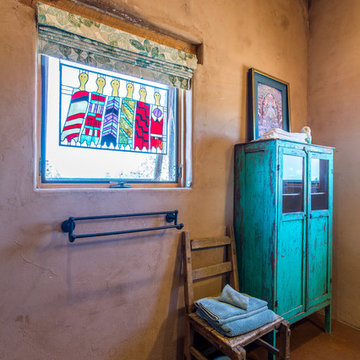
The master bath was pulled together with a soft and bright roman shade fabric that brought in the colors from painted furniture in the room and the stained glass panels.
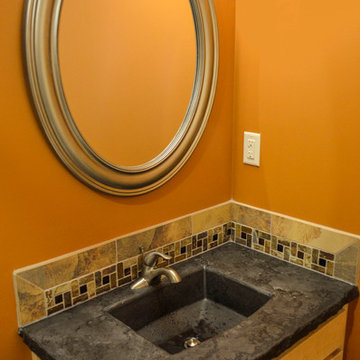
The simplistic multi-colored pinwheel tile pattern ties the bold orange walls and black concrete counter tops together.
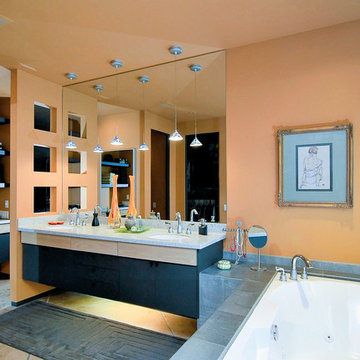
Master bathroom with built-in bathtub walk in shower, and wall mount vanity with censored under cabinet lighting.
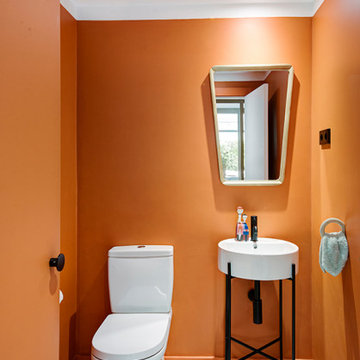
En el aseo buscamos algo sencillo pero con mucha personalidad, la apuesta fue pintarlo por completo en color caldero y realizar un bastidor a medida en metal para el lavabo.
Bathroom Design Ideas with Orange Walls and Concrete Floors
1


