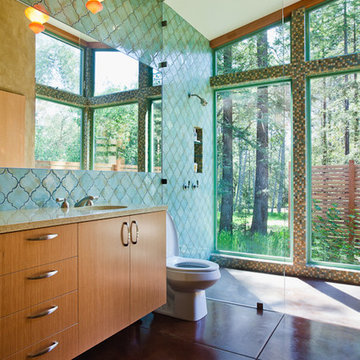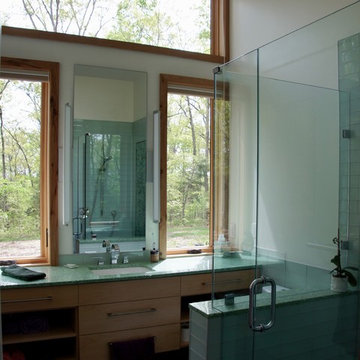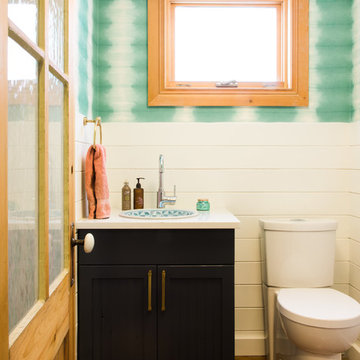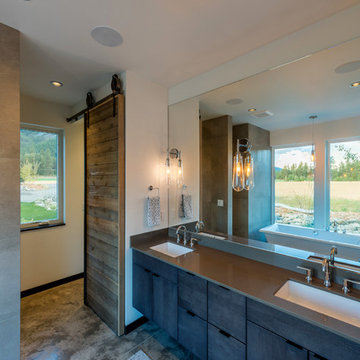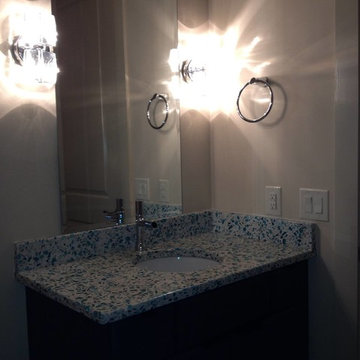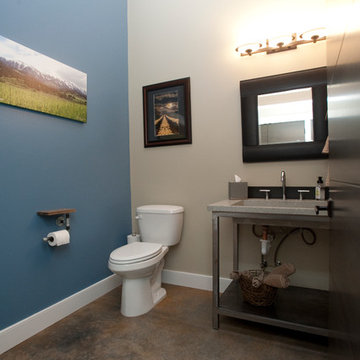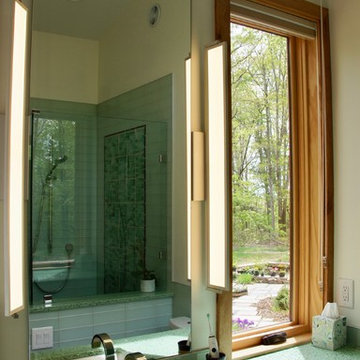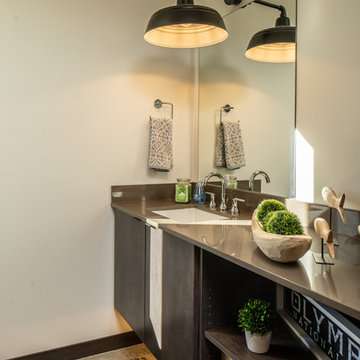Bathroom Design Ideas with Concrete Floors and Recycled Glass Benchtops
Refine by:
Budget
Sort by:Popular Today
1 - 19 of 19 photos
Item 1 of 3
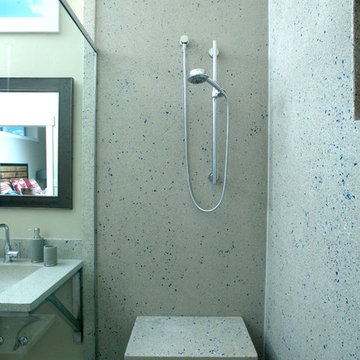
Double shower with concrete walls with recycled glass and Danze fixtures
Photography by Lynn Donaldson

This passive solar addition transformed this nondescript ranch house into an energy efficient, sunlit, passive solar home. The addition to the rear of the building was constructed of compressed earth blocks. These massive blocks were made on the site with the earth from the excavation. With the addition of foam insulation on the exterior, the wall becomes a thermal battery, allowing winter sun to heat the blocks during the day and release that heat at night.
The house was built with only non toxic or natural
materials. Heat and hot water are provided by a 94% efficient gas boiler which warms the radiant floor. A new wood fireplace is an 80% efficient, low emission unit. With Energy Star appliances and LED lighting, the energy consumption of this home is very low. The addition of infrastructure for future photovoltaic panels and solar hot water will allow energy consumption to approach zero.
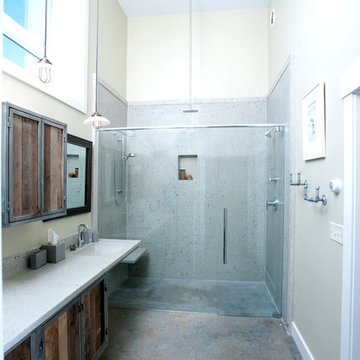
Master bathroom with concrete panels and counters, with recycled glass
Photography by Lynn Donaldson
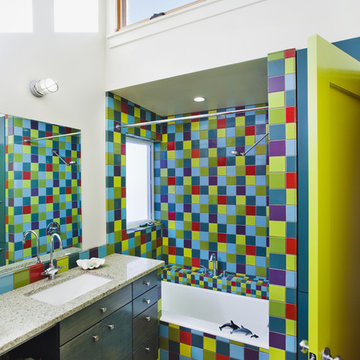
Playful upstairs bathroom with recycled glass Vetrazzo countertop.
© www.edwardcaldwellphoto.com
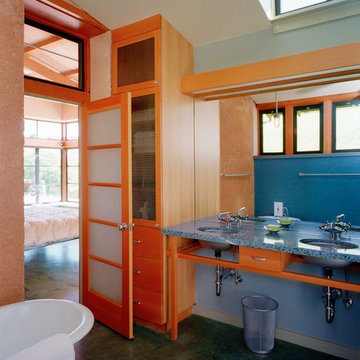
The master bath features a reclaimed clawfoot tub sitting against the richly textured PISE walls. High reclaimed steel windows bring in south light.
Photography ©Edward Caldwell
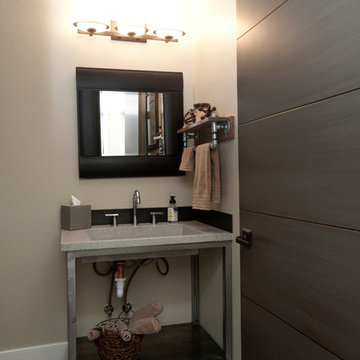
Powder room concrete sink and masonite door
Photography by Lynn Donaldson
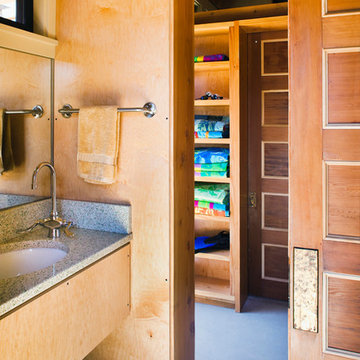
A small bath in the poolhouse features plywood as the finished walls, and exposed concrete floors.
Photography ©Edward Caldwell
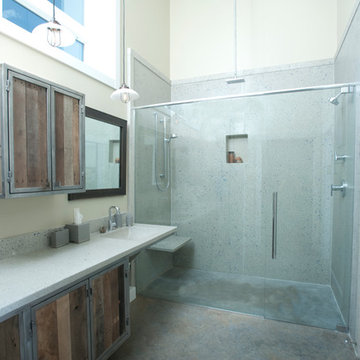
Concrete panels with recycled glass and custom metal cabinets with pallet wood inserts
Photography by Lynn Donaldson
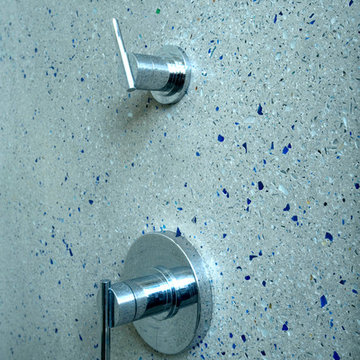
Close up of concrete with recycled glass & Danze fixtures
Photography by Lynn Donaldson
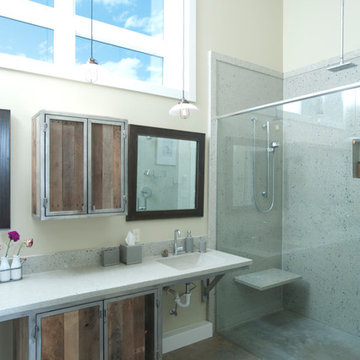
Master bathroom with custom metal cabinets, with pallet wood inserts
Photography by Lynn Donaldson
Bathroom Design Ideas with Concrete Floors and Recycled Glass Benchtops
1



