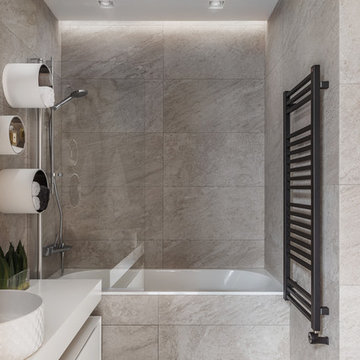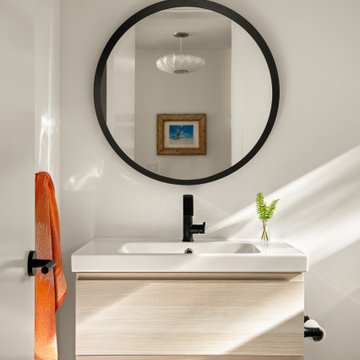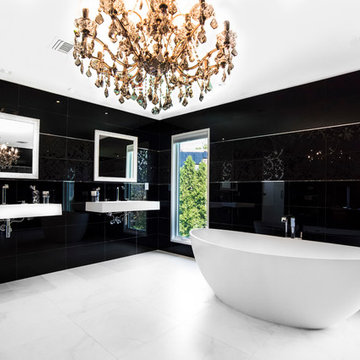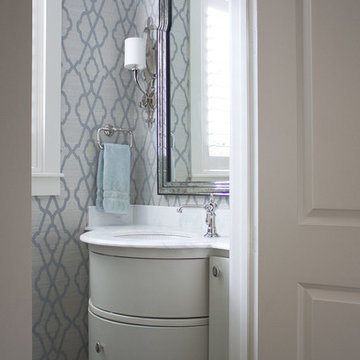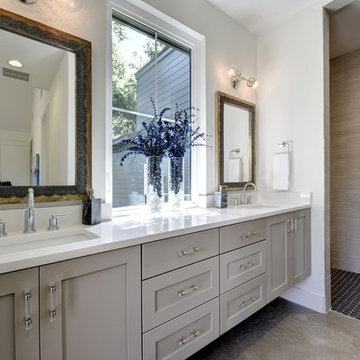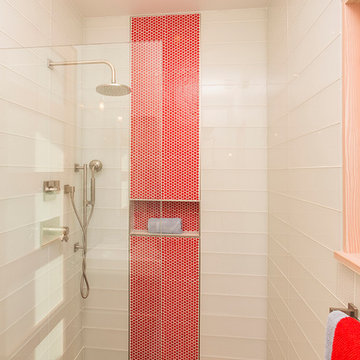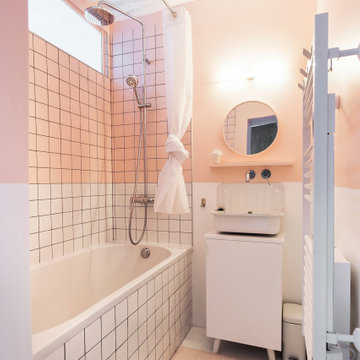Bathroom Design Ideas with Concrete Floors
Refine by:
Budget
Sort by:Popular Today
1 - 20 of 1,923 photos

Die Zahnhygiene ist nur durch Glas und die darum gewickelte Lamellenwand abgetrennt und lässt Ein- und Ausblicke zu, ohne dabei indiskret zu sein.
Der Raum ist über die Lounge zu erreichen unweit der Infusionsstraße und strahlt mit dem Einsatz von Eichenholz, Flusskieselbecken, nebliger Waldtapete und hellen gedeckten Farben eine Ruheoase aus
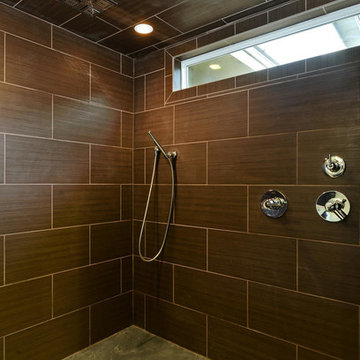
The long horizontal window provides lots of natural light while maintaining privacy. The cedar accent wall continues to flank the dropped ceiling. The City of Austin requires either a curb or a secondary floor drain. To circumvent this, a slight angle was added to the floor in the primary shower zone.

My favorite room in the house! Bicycle bathroom with farmhouse look. Concrete sink, metal roofing in the shower, concrete heated flooring.
Photo Credit D.E Grabenstein

Clawfoot Tub
Teak Twist Stool
Plants in Bathroom
Wood "look" Ceramic Tile on the walls
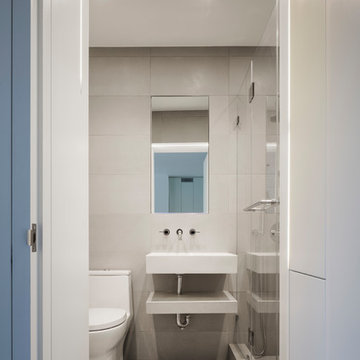
Overlooking Bleecker Street in the heart of the West Village, this compact one bedroom apartment required a gut renovation including the replacement of the windows.
This intricate project focused on providing functional flexibility and ensuring that every square inch of space is put to good use. Cabinetry, closets and shelving play a key role in shaping the spaces.
The typical boundaries between living and sleeping areas are blurred by employing clear glass sliding doors and a clerestory around of the freestanding storage wall between the bedroom and lounge. The kitchen extends into the lounge seamlessly, with an island that doubles as a dining table and layout space for a concealed study/desk adjacent. The bedroom transforms into a playroom for the nursery by folding the bed into another storage wall.
In order to maximize the sense of openness, most materials are white including satin lacquer cabinetry, Corian counters at the seat wall and CNC milled Corian panels enclosing the HVAC systems. White Oak flooring is stained gray with a whitewash finish. Steel elements provide contrast, with a blackened finish to the door system, column and beams. Concrete tile and slab is used throughout the Bathroom to act as a counterpoint to the predominantly white living areas.
archphoto.com
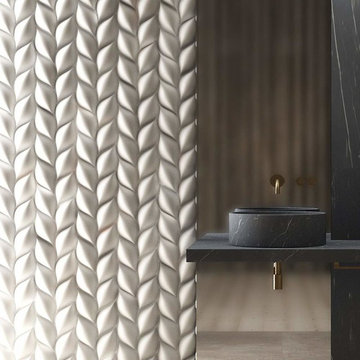
Every stone possess a potential to create a unique pice, it just needs to be formed and led by the natural process. The original material will become precious object. Maestrobath design provides an added value to the products. It enhances the stone material via combination of handcrafted work and mechanical process with the latest technology. Sculpted out of stones native to South East Asia, Bali marble vessel sink will transform any bathroom to a contemporary bathroom. This luxurious black sink can fit in any powder room and give your washroom a serene and clean feel. This circular durable stone sink is easy to install and maintain. Bali is also available in Beige.
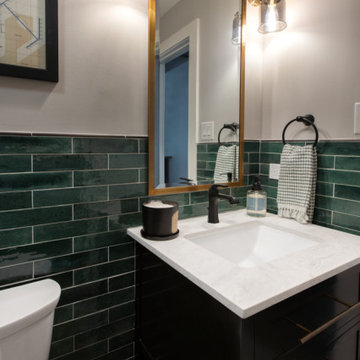
This bathroom has zero storage before we remodeled it. We added a freestanding vanity with drawers to replace the pedestal sink that was there before.
We teamed up with an investor to design a one-of-a-kind property. We created a very clear vision for this home: Scandinavian minimalism. Our intention for this home was to incorporate as many natural materials that we could. We started by selecting polished concrete floors throughout the entire home. To balance this masculinity, we chose soft, natural wood grain cabinetry for the kitchen, bathrooms and mudroom. In the kitchen, we made the hood a focal point by wrapping it in marble and installing a herringbone tile to the ceiling. We accented the rooms with brass and polished chrome, giving the home a light and airy feeling. We incorporated organic textures and soft lines throughout. The bathrooms feature a dimensioned shower tile and leather towel hooks. We drew inspiration for the color palette and styling by our surroundings - the desert.
Bathroom Design Ideas with Concrete Floors
1




