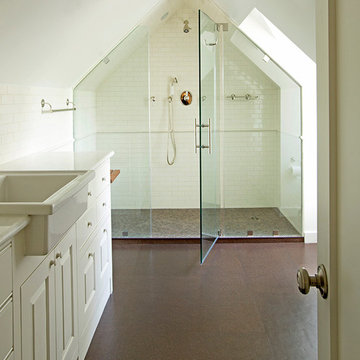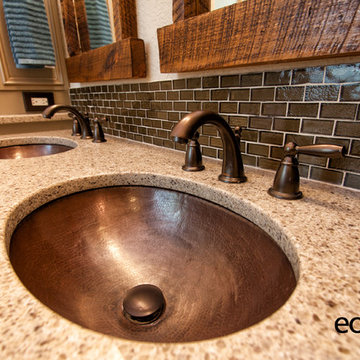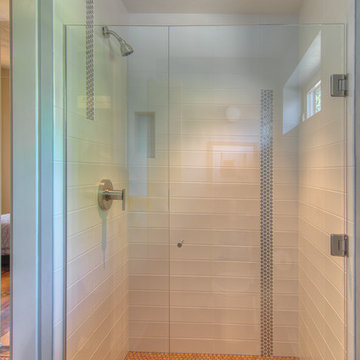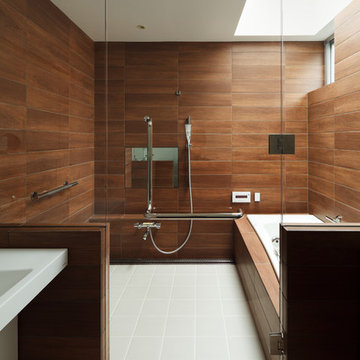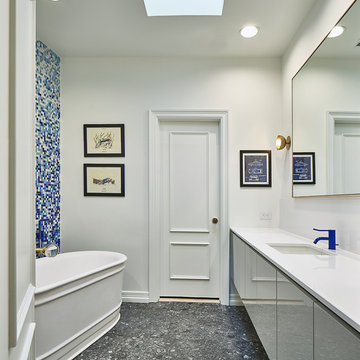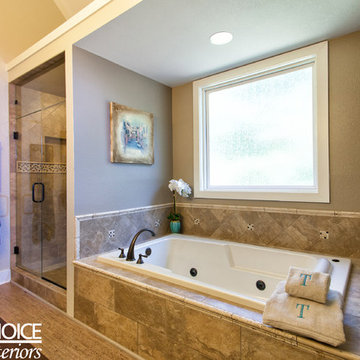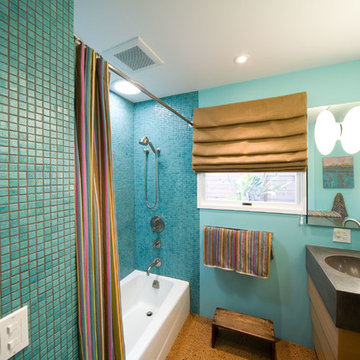Bathroom Design Ideas with Cork Floors
Refine by:
Budget
Sort by:Popular Today
1 - 20 of 220 photos
Item 1 of 3
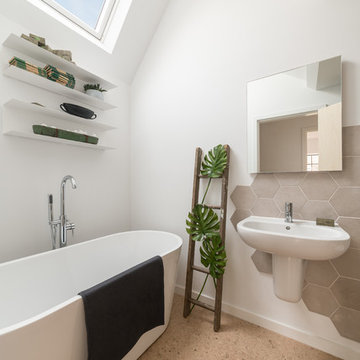
Master Bathroom with Vaulted Ceiling & Cork Flooring
Photo Credit: Design Storey Architects

Two matching bathrooms in modern townhouse. Walk in tile shower with white subway tile, small corner step, and glass enclosure. Flat panel wood vanity with quartz countertops, undermount sink, and modern fixtures. Second bath has matching features with single sink and bath tub shower combination.
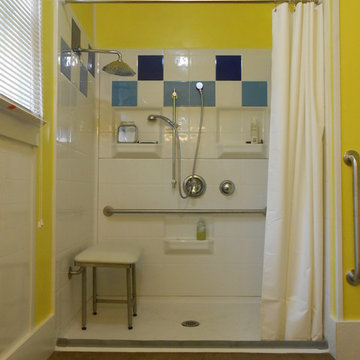
Wheelchair Accessible Barrier Free Shower by Best Bath Systems with padded fold-down shower bench and waterfall shower head, handheld shower on a slider bar, wheelchair accessible lever style controls and grab bars, weighted shower curtain with flexible waterstopper barrier.

PEBBLE AND RECTANGULAR GLASS TILES from two different makers wrap a band around the bathroom.

Flooring: Dura-Design Cork Cleopatra
Tile: Heath Ceramics Dimensional Crease Graphite
Wall Color: Sherwin Williams Cocoon
Faucet: California Faucets
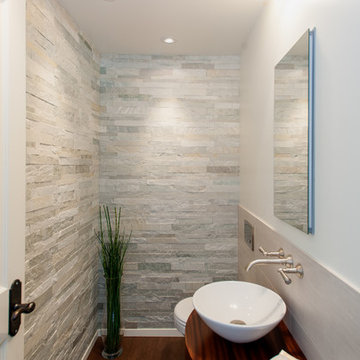
Co-Designer: Trisha Gaffney Interiors / Floating Vanity: Grothouse provided by Collaborative Interiors / Photographer: DC Photography
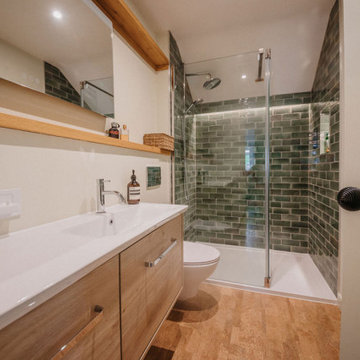
We brought the green from the master bedroom into the en suite through the introduction of green tiles. The illusion of daylight was created through the use of a trench light to throw light down the tiled shower enclosure.
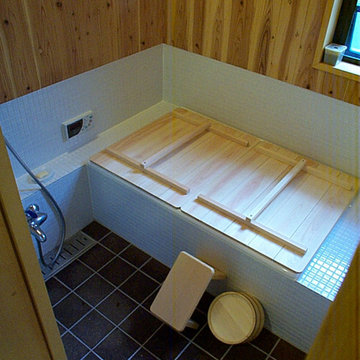
床は浴室用コルクタイルを貼ってあります。冬冷たくない!!転んでもケガしない!!炭化コルクなので心配はないです。腰壁はモザイクタイル。壁と天井は杉板張りリボス塗り仕上です。リボスは舐めても大丈夫な自然素材塗料です。
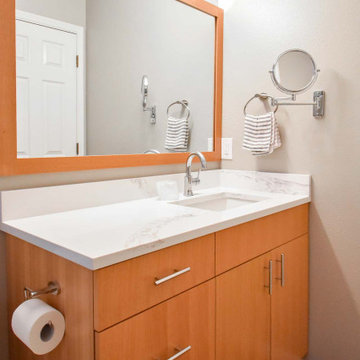
Two matching bathrooms in modern townhouse. Walk in tile shower with white subway tile, small corner step, and glass enclosure. Flat panel wood vanity with quartz countertops, undermount sink, and modern fixtures. Second bath has matching features with single sink and bath tub shower combination.
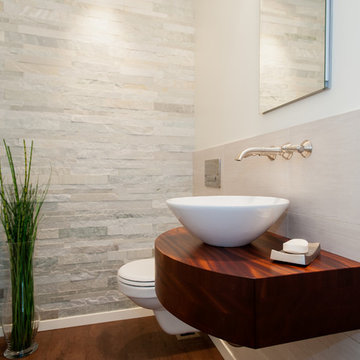
Co-Designer: Trisha Gaffney Interiors / Floating Vanity: Grothouse provided by Collaborative Interiors / Photographer: DC Photography
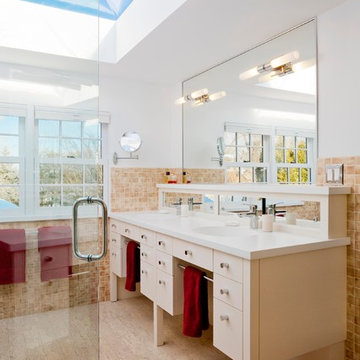
Oversized pyramidal skylight adds drama and space to an older style home. Double sink vanity has convenient inset towel bars and mirrored sliding doors on storage compartments at rear of countertop. This also creates more countertop above, under mirror. Vanity lights mounted directly to mirror. Polished chrome switch plate cover, drawer pulls, faucet, shower door handle, lights and makeup mirror all share the same polished chrome finish.
Bathroom Design Ideas with Cork Floors
1



