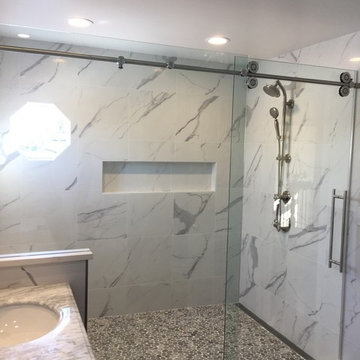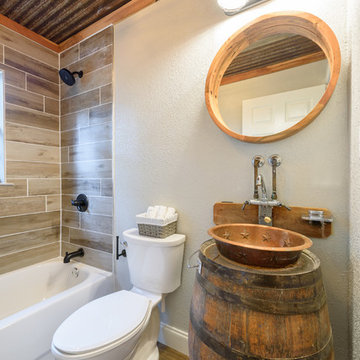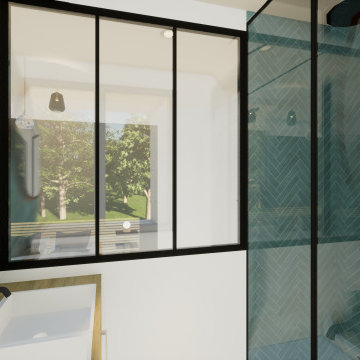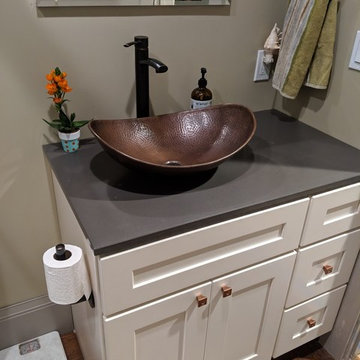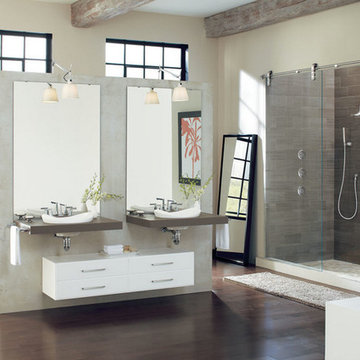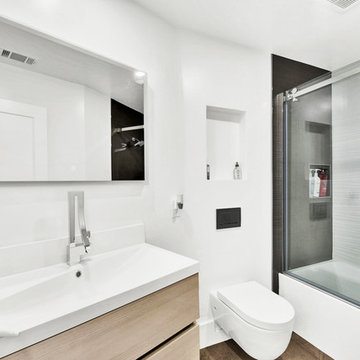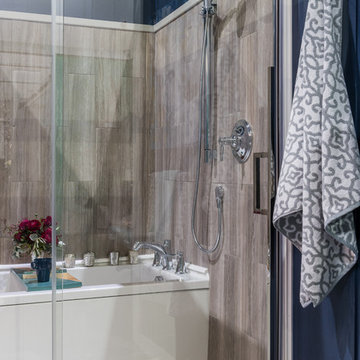Bathroom Design Ideas with Dark Hardwood Floors and a Sliding Shower Screen
Refine by:
Budget
Sort by:Popular Today
1 - 20 of 460 photos
Item 1 of 3
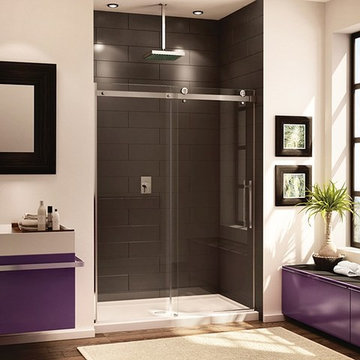
Clear glass frameless doors create an open, spacious look to make bathrooms look bigger with beauty and elegance.

Walk in from the welcoming covered front porch to a perfect blend of comfort and style in this 3 bedroom, 3 bathroom bungalow. Once you have seen the optional trim roc coffered ceiling you will want to make this home your own.
The kitchen is the focus point of this open-concept design. The kitchen breakfast bar, large dining room and spacious living room make this home perfect for entertaining friends and family.
Additional windows bring in the warmth of natural light to all 3 bedrooms. The master bedroom has a full ensuite while the other two bedrooms share a jack-and-jill bathroom.
Factory built homes by Quality Homes. www.qualityhomes.ca
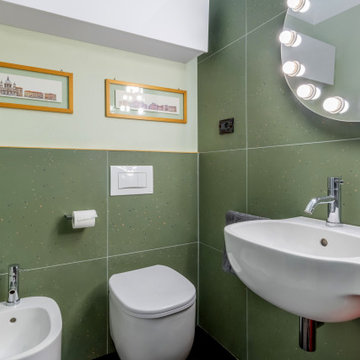
Bagno contemporaneo di dimensioni ridotte ma comodo e funzionale. Grande vano doccia con box doccia scorrevole con profili minimal. A pavimento parquet industriale tinto scuro, alle pareti grandi lastre gres puntinato verde.

The board-formed concrete wall motif continues throughout the bedrooms. A window seat creates a cozy spot to enjoy the view. Clerestory windows bring in more natural light.
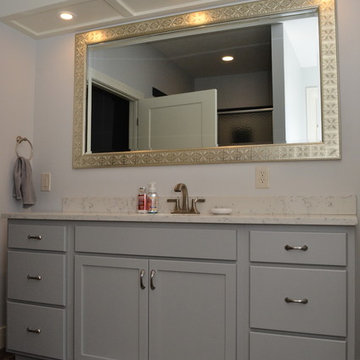
Cabinet Brand: Haas Lifestyle Collection
Wood Species: Maple
Cabinet Finish: Folkstone Grey
Door Style: Hometown
Counter top: Quartz Versatop, Eased edge, Silicone backsplash, Palazzo color
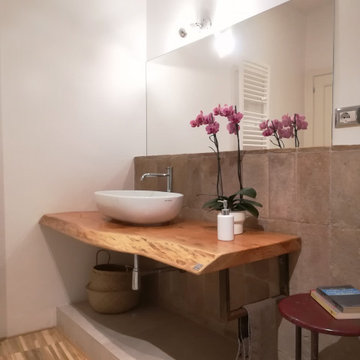
Le vecchie pianelle in cotto del solaio sono stare riusate come rivestimento. Le piastrelle della doccia riprendono motivi a smalto tipici delle ceramiche medievali, ma in maniera frammentata. La mensola in rovere rustico armonizza a da calore all'ambiente.
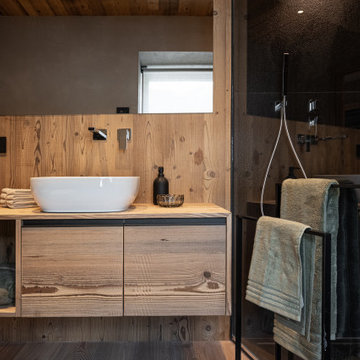
Bagno principale che riprende i materiali proposti negli spazi esterni, legno invecchiato e granito nero spazzolato. Mobile sospeso in legno attrezzato con cassettoni e vano a giorno, con gola di metallo per apertura, e lavabo in ceramica da appoggio.

Martha O'Hara Interiors, Interior Design & Photo Styling | City Homes, Builder | Troy Thies, Photography
Please Note: All “related,” “similar,” and “sponsored” products tagged or listed by Houzz are not actual products pictured. They have not been approved by Martha O’Hara Interiors nor any of the professionals credited. For information about our work, please contact design@oharainteriors.com.
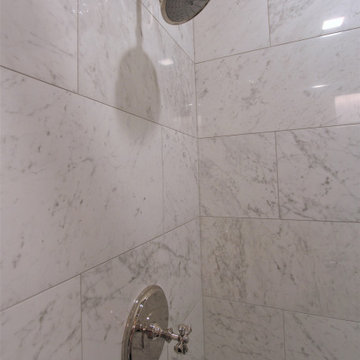
High contrast makes this little space sing! Warm/cool, light/dark, gold/silver, matte/shiny. (Photo credit; Shawn Lober Construction)
Bathroom Design Ideas with Dark Hardwood Floors and a Sliding Shower Screen
1



