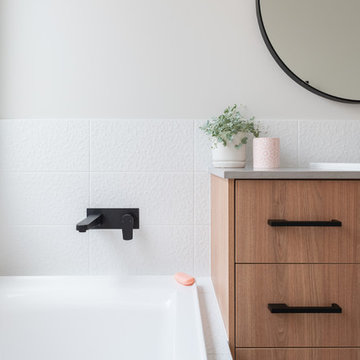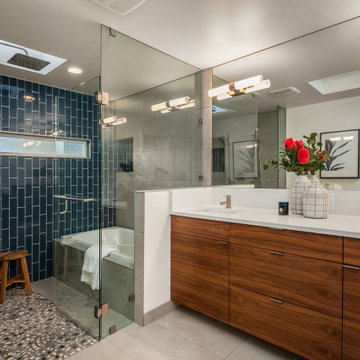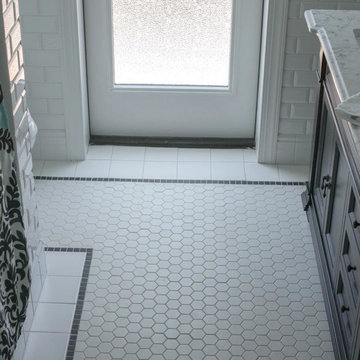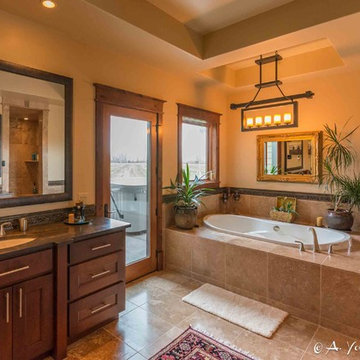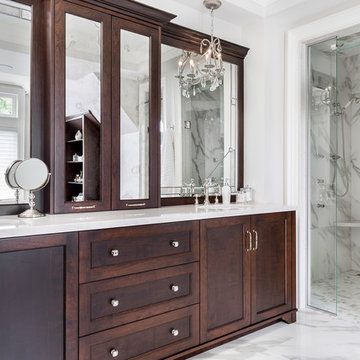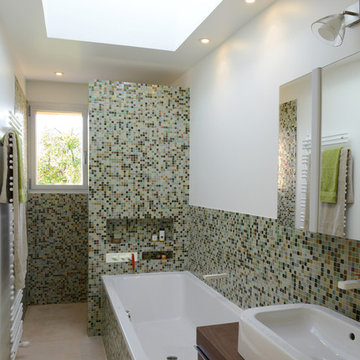Bathroom Design Ideas with Dark Wood Cabinets and a Drop-in Tub
Refine by:
Budget
Sort by:Popular Today
1 - 20 of 15,583 photos
Item 1 of 3

Architect: AToM
Interior Design: d KISER
Contractor: d KISER
d KISER worked with the architect and homeowner to make material selections as well as designing the custom cabinetry. d KISER was also the cabinet manufacturer.
Photography: Colin Conces

Scope of work:
Update and reorganize within existing footprint for new master bedroom, master bathroom, master closet, linen closet, laundry room & front entry. Client has a love of spa and modern style..
Challenge: Function, Flow & Finishes.
Master bathroom cramped with unusual floor plan and outdated finishes
Laundry room oversized for home square footage
Dark spaces due to lack of windos and minimal lighting
Color palette inconsistent to the rest of the house
Solution: Bright, Spacious & Contemporary
Re-worked spaces for better function, flow and open concept plan. New space has more than 12 times as much exterior glass to flood the space in natural light (all glass is frosted for privacy). Created a stylized boutique feel with modern lighting design and opened up front entry to include a new coat closet, built in bench and display shelving. .
Space planning/ layout
Flooring, wall surfaces, tile selections
Lighting design, fixture selections & controls specifications
Cabinetry layout
Plumbing fixture selections
Trim & ceiling details
Custom doors, hardware selections
Color palette
All other misc. details, materials & features
Site Supervision
Furniture, accessories, art
Full CAD documentation, elevations and specifications

#02 Statuario Bianco color in Master Bathroom used for Walls, Floors, Shower, & Countertop.

This Master Bathroom had a lot of angles and dated materials and lacked storage. The drawers under the vanity allow for maximum storage, the clean lines are a welcome change and the steam shower is large enough for two.
Photos by Matt Kocourek
Bathroom Design Ideas with Dark Wood Cabinets and a Drop-in Tub
1



