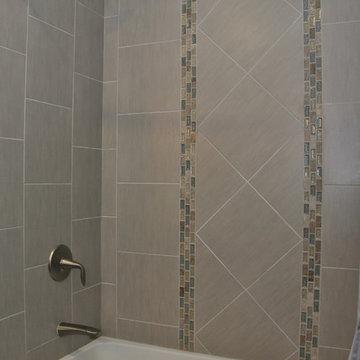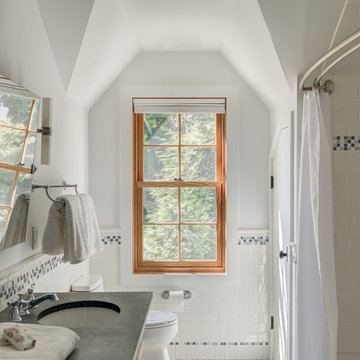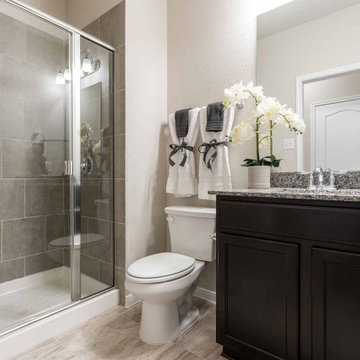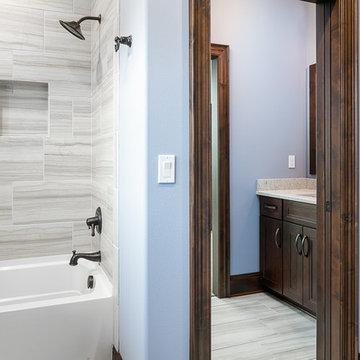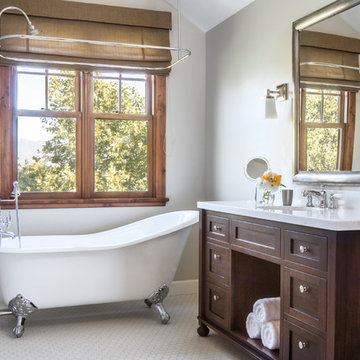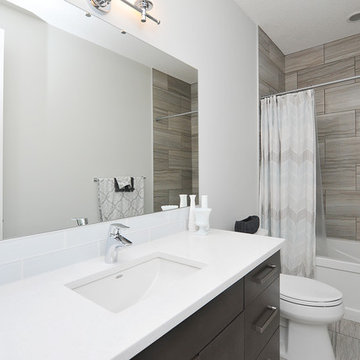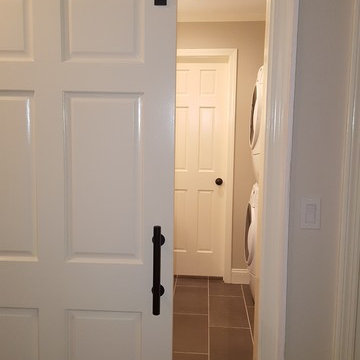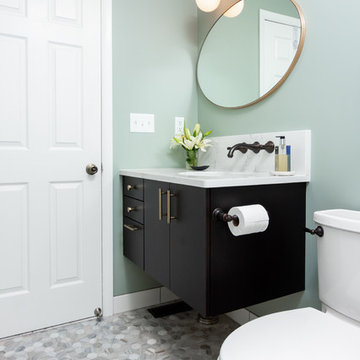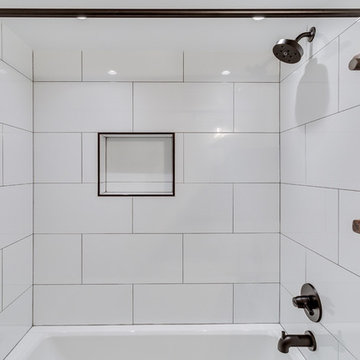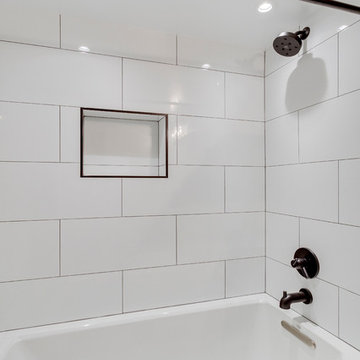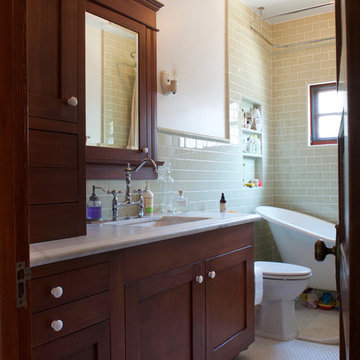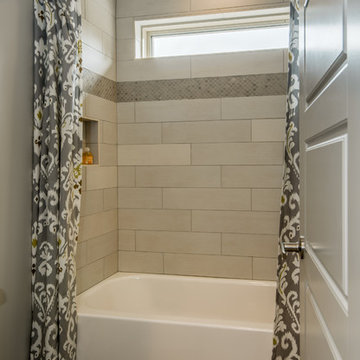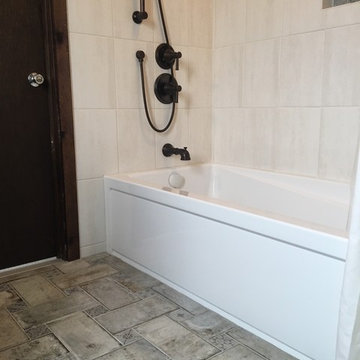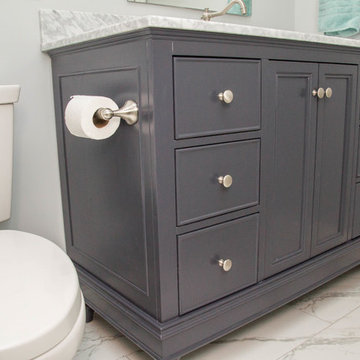Bathroom Design Ideas with Dark Wood Cabinets and a Shower Curtain
Refine by:
Budget
Sort by:Popular Today
121 - 140 of 3,191 photos
Item 1 of 3
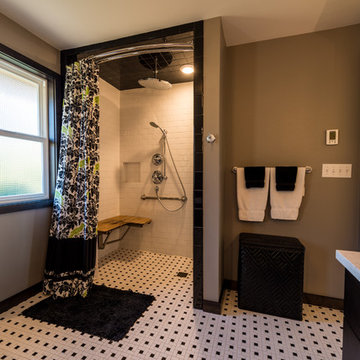
This bathroom is fully wheelchair accessible. The cabinets were custom-built to accommodate the extra needed space.
Photos by Aleksandr Akinshev
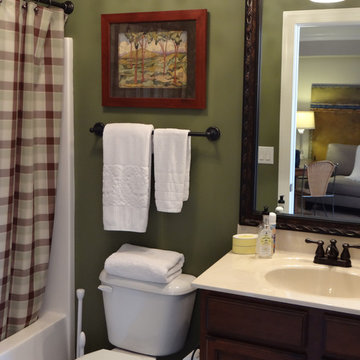
This is the olive ensuite off the upstairs man cave of the Spring Lake Residence, near Pinehurst, NC. One Coast Design. http://www.hometalk.com/3910496/the-olive-bathroom-a-mancave-ensuite-we-can-agree-on
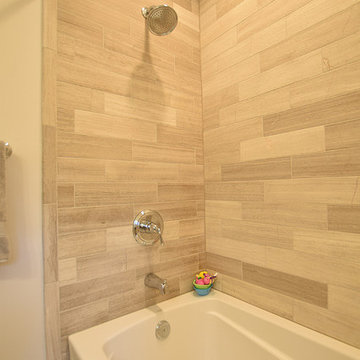
Bathroom situated off the nursery, This bathroom features Legno Limestone tile on the floor and shower walls, White acrylic tub, all fixtures featured are Chrome. Quartz Vanity top and window sill. Kraftmaid Espresso vanity cabinet with matching end panel. 2 Stage crown molding. Light gray wall color.
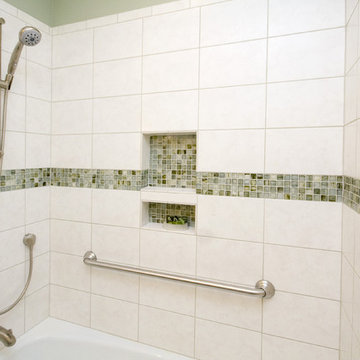
What could be better than a bath in a beautiful quiet space at the end of a long day. This bathroom in Chapel Hill provides a tranquil retreat for the homeowner or guests. Soothing sage green walls and white and gray tile contrast with the beautiful dark lyptus cabinets. A soft curve provides a little extra space for the perfect oval sink. White fixtures and satin nickel hardware stand out nicely against this beautiful backdrop. The countertop, made from recycled glass, adds a nice clean finish to an already stunning space.
copyright 2011 marilyn peryer photography
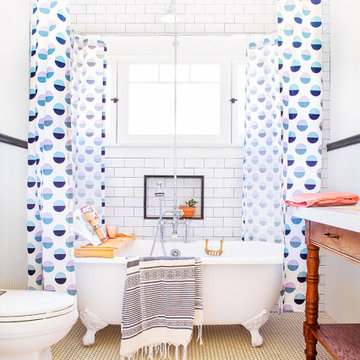
Wainscoting had to be added to the bathroom. Freestanding clawfoot tub by Vintage Tub & Bath. Vanity made from repurposed wood table with quartz counter added to hold two sinks. Subway tile all the way to the ceiling on tub wall. Shower fixture in center from ceiling mount. Kate Spade shower curtain.
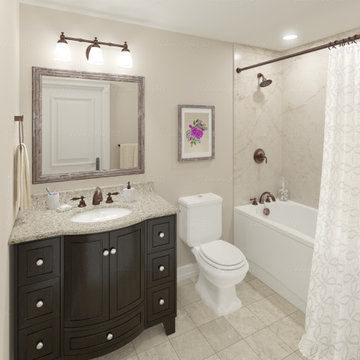
3D render of the smaller Main Bath in a new townhome build in Toronto (GTA). The client directly specified the overall look for this room, and also requested that the oil-rubbed bronze be lighter and more visible. As such, I used special lighting and compositing techniques to make the bronze particularly stand out in this image.
I create premium quality 3D renders & animations at very affordable prices. Visit my website to learn more and to see high-end 3D architectural renders and animations: https://adamjanz3d.wixsite.com/design
Bathroom Design Ideas with Dark Wood Cabinets and a Shower Curtain
7
