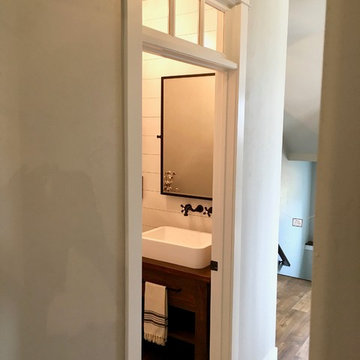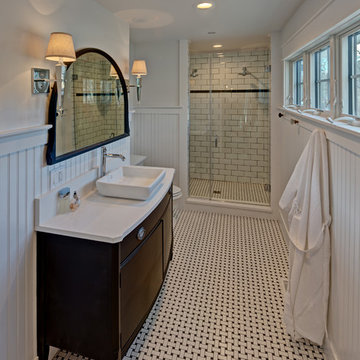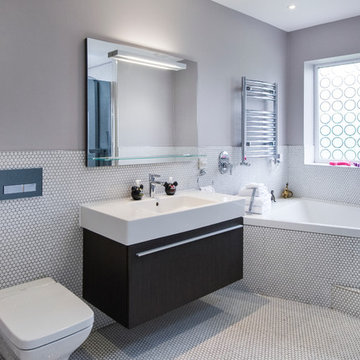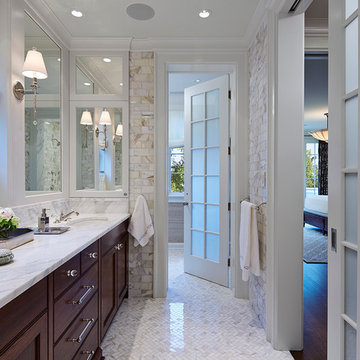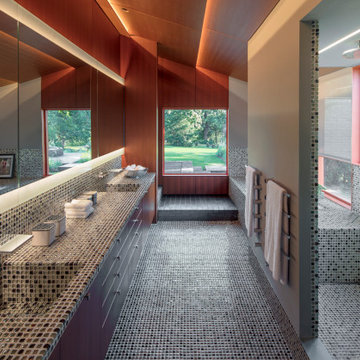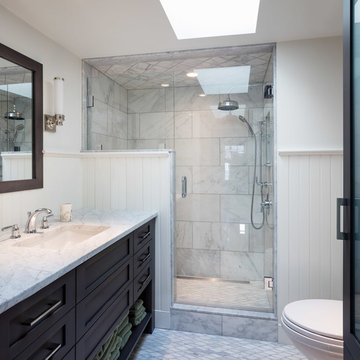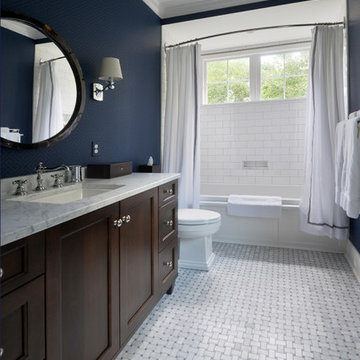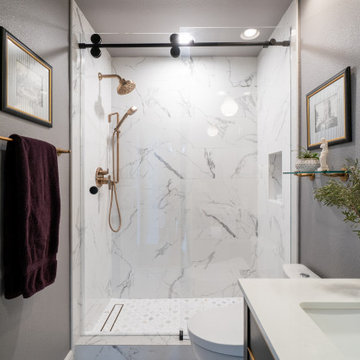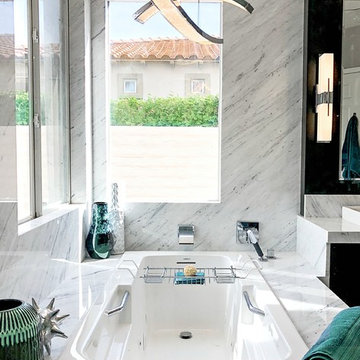Bathroom Design Ideas with Dark Wood Cabinets and Mosaic Tile Floors
Refine by:
Budget
Sort by:Popular Today
1 - 20 of 1,839 photos

The master bathroom opens to the outdoor shower and the built-in soaking tub is surrounded by windows overlooking the master courtyard garden and outdoor shower. The flooring is marble hexagon tile, the shower walls are marble subway tile and the counter tops are also polished marble. The vanity cabinet is black shaker with drop-in sinks and brushed nickel widespread faucets. The black mirrors compliment the black shaker cabinets and the black windows. Several house plants add greenery and life to the space.

Complete renovation of an unfinished basement in a classic south Minneapolis stucco home. Truly a transformation of the existing footprint to create a finished lower level complete with family room, ¾ bath, guest bedroom, and laundry. The clients charged the construction and design team with maintaining the integrity of their 1914 bungalow while renovating their unfinished basement into a finished lower level.

The bathroom enjoys great views. The standalone white bathtub placed beside a large window is equipped with a Hans Grohe tub filler. The window features a soft custom made roman shade. We furnished the area with a blue patterned garden stool. The bathroom floor features a hexagon mosaic tile. We designed the walnut vanity with a marble countertop and backsplash, and his and her undermount sinks. The vanity is paired with unique mirrors flanked by tiny lamp sconced lighting.
Project by Portland interior design studio Jenni Leasia Interior Design. Also serving Lake Oswego, West Linn, Vancouver, Sherwood, Camas, Oregon City, Beaverton, and the whole of Greater Portland.
For more about Jenni Leasia Interior Design, click here: https://www.jennileasiadesign.com/
To learn more about this project, click here:
https://www.jennileasiadesign.com/breyman
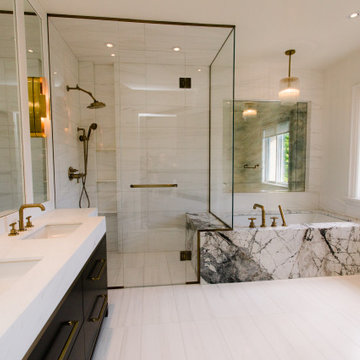
A bathroom is a room in a house that contains a bath or shower, a wash basin, and sometimes a toilet.
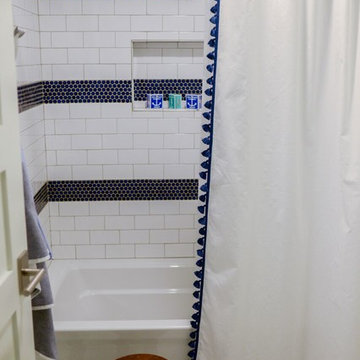
Bath |
This modern bathroom is perfect for the cutest boys in the family. Penny round horizontal tile strips and wood accents warm this little space up.
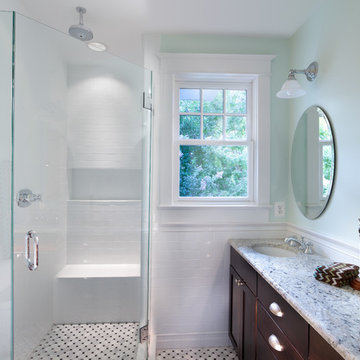
Small master bath. Bathroom has a dark wood, double bowl vanity, with a granite top. The bathroom and shower floor are tiled with mosaic black and white tile.
Capital Area Construction
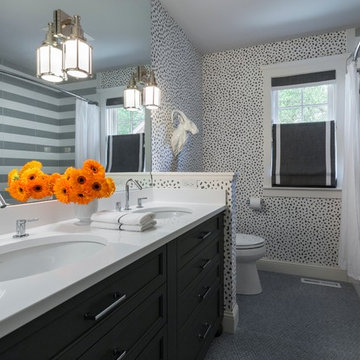
Martha O'Hara Interiors, Interior Design & Photo Styling | John Kraemer & Sons, Remodel | Corey Gaffer, Photography
Please Note: All “related,” “similar,” and “sponsored” products tagged or listed by Houzz are not actual products pictured. They have not been approved by Martha O’Hara Interiors nor any of the professionals credited. For information about our work, please contact design@oharainteriors.com.
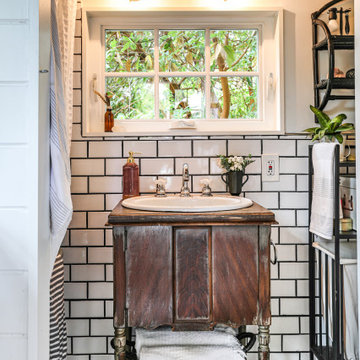
A modern-meets-vintage farmhouse-style tiny house designed and built by Parlour & Palm in Portland, Oregon. This adorable space may be small, but it is mighty, and includes a kitchen, bathroom, living room, sleeping loft, and outdoor deck. Many of the features - including cabinets, shelves, hardware, lighting, furniture, and outlet covers - are salvaged and recycled.
Bathroom Design Ideas with Dark Wood Cabinets and Mosaic Tile Floors
1
