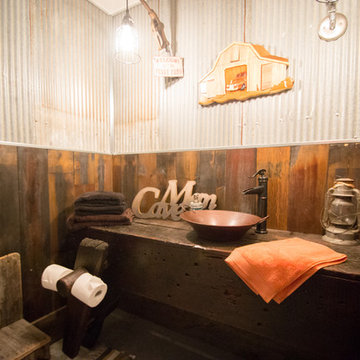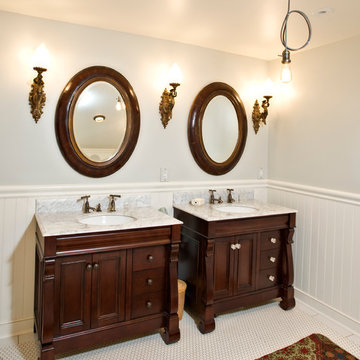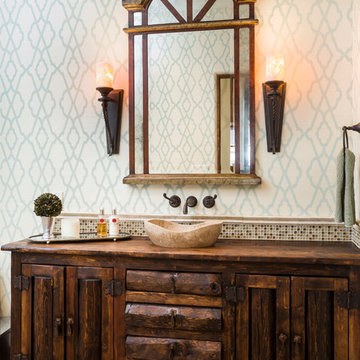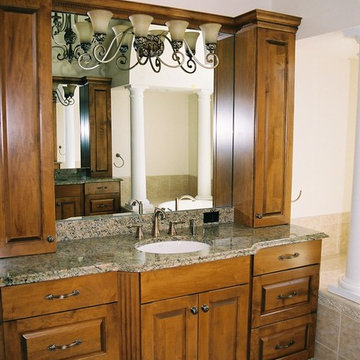Bathroom Design Ideas with Dark Wood Cabinets
Refine by:
Budget
Sort by:Popular Today
1 - 20 of 780 photos
Item 1 of 3

Marble wall with brass bar inlay,
diffused light from sheer drapes,
Pendants replace sconces.

From this angle, you can see the vaulted ceiling with hanging light. This bathroom fixture matches the kitchen pendants.
On the left is a wheelchair accessible roll-under vanity.
Luxury one story home by design build custom home builder Stanton Homes.

“It doesn’t take much imagination to pretend you are taking a bath in a rainforest.”
- San Diego Home/Garden Lifestyles Magazine
August 2013
James Brady Photography

Inspired by the majesty of the Northern Lights and this family's everlasting love for Disney, this home plays host to enlighteningly open vistas and playful activity. Like its namesake, the beloved Sleeping Beauty, this home embodies family, fantasy and adventure in their truest form. Visions are seldom what they seem, but this home did begin 'Once Upon a Dream'. Welcome, to The Aurora.

The master bathroom for two features a full-length trough sink and an eye-popping orange accent wall in the water closet.
Robert Vente Photography

Cosmic Black granite on tub deck, shown with an under mount tub. Vanities and custom designed granite backsplash are also Cosmic Black granite. By TJ Maurer Construction.

This "man cave" bathroom resides in the shop part of the cabin. A copper vessel sink sits on top of a custom made wood slab vanity.
---
Project by Wiles Design Group. Their Cedar Rapids-based design studio serves the entire Midwest, including Iowa City, Dubuque, Davenport, and Waterloo, as well as North Missouri and St. Louis.
For more about Wiles Design Group, see here: https://wilesdesigngroup.com/

This contemporary bathroom design in Jackson, MI combines unique features to create a one-of-a-kind style. The dark, rich finish Medallion Gold vanity cabinet with furniture style feet is accented by Top Knobs hardware. The cabinetry is topped by a Cambria luxury white quartz countertop with dramatic black and gold accents. The homeowner added towels and accessories to bring out these color accents, creating a striking atmosphere for this bathroom. Details are key in creating a unique bathroom design, like the TEC glitter grout that accents the gray CTI porcelain floor tile. The large alcove shower is a highlight of this space, with a frameless glass hinged door and built-in shower bench. The Delta showerheads are sure to make this a place to relax with a combination of handheld and standard showerheads along with body sprays.
Bathroom Design Ideas with Dark Wood Cabinets
1











