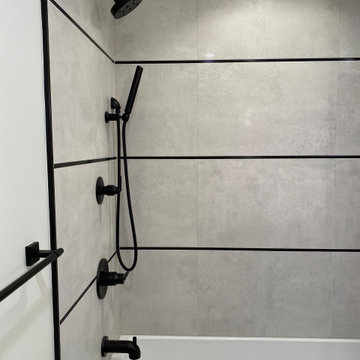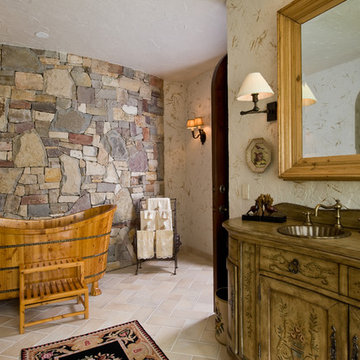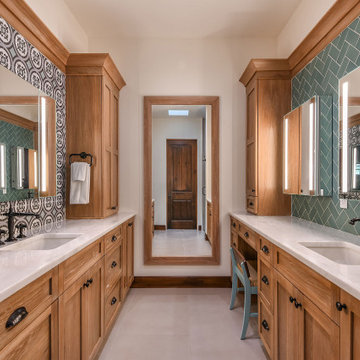Bathroom Design Ideas with Distressed Cabinets and Yellow Cabinets
Refine by:
Budget
Sort by:Popular Today
1 - 20 of 8,635 photos
Item 1 of 3

Art Deco bathroom, featuring original 1930s cream textured tiles with green accent tile line and bath (resurfaced). Vanity designed by Hindley & Co with curved Corian top and siding, handcrafted by JFJ Joinery. The matching curved mirrored medicine cabinet is designed by Hindley & Co. The project is a 1930s art deco Spanish mission-style house in Melbourne. See more from our Arch Deco Project.

Published around the world: Master Bathroom with low window inside shower stall for natural light. Shower is a true-divided lite design with tempered glass for safety. Shower floor is of small cararra marble tile. Interior by Robert Nebolon and Sarah Bertram.
Robert Nebolon Architects; California Coastal design
San Francisco Modern, Bay Area modern residential design architects, Sustainability and green design
Matthew Millman: photographer
Link to New York Times May 2013 article about the house: http://www.nytimes.com/2013/05/16/greathomesanddestinations/the-houseboat-of-their-dreams.html?_r=0

Verdigris wall tiles and floor tiles both from Mandarin Stone. Bespoke vanity unit made from recycled scaffold boards and live edge worktop. Basin from William and Holland, brassware from Lusso Stone.

Adrienne DeRosa © 2014 Houzz Inc.
One of the most recent renovations is the guest bathroom, located on the first floor. Complete with a standing shower, the room successfully incorporates elements of various styles toward a harmonious end.
The vanity was a cabinet from Arhaus Furniture that was used for a store staging. Raymond and Jennifer purchased the marble top and put it on themselves. Jennifer had the lighting made by a husband-and-wife team that she found on Instagram. "Because social media is a great tool, it is also helpful to support small businesses. With just a little hash tagging and the right people to follow, you can find the most amazing things," she says.
Lighting: Triple 7 Recycled Co.; sink & taps: Kohler
Photo: Adrienne DeRosa © 2014 Houzz

Fully remodeled master bathroom was reimaged to fit the lifestyle and personality of the client. Complete with a full-sized freestanding bathtub, customer vanity, wall mounted fixtures and standalone shower.

Beside the bed is the way to the washroom. We wanted it bright to make it look larger than its size. The fittings are black but the walls are a powder blue, the cabinets are a genteel shade of lemon and the tiles are a play of our monochromatic colours. Despite the paucity of space, we created a loft, an essential element.

Bel Air - Serene Elegance. This collection was designed with cool tones and spa-like qualities to create a space that is timeless and forever elegant.

Main bath with custom shower doors, vanity, and mirrors. Heated floors and toto smart toilet.

When a large family renovated a home nestled in the foothills of the Santa Cruz mountains, all bathrooms received dazzling upgrades, but in a family of three boys and only one girl, the boys must have their own space. This rustic styled bathroom feels like it is part of a fun bunkhouse in the West.
We used a beautiful bleached oak for a vanity that sits on top of a multi colored pebbled floor. The swirling iridescent granite counter top looks like a mineral vein one might see in the mountains of Wyoming. We used a rusted-look porcelain tile in the shower for added earthy texture. Black plumbing fixtures and a urinal—a request from all the boys in the family—make this the ultimate rough and tumble rugged bathroom.
Photos by: Bernardo Grijalva

This is a bathroom Remodel with did for BenchMark Builders from Paramus, New Jersey. Designed by them and executed by us. Great Results!

Light and Airy shiplap bathroom was the dream for this hard working couple. The goal was to totally re-create a space that was both beautiful, that made sense functionally and a place to remind the clients of their vacation time. A peaceful oasis. We knew we wanted to use tile that looks like shiplap. A cost effective way to create a timeless look. By cladding the entire tub shower wall it really looks more like real shiplap planked walls.
Bathroom Design Ideas with Distressed Cabinets and Yellow Cabinets
1








