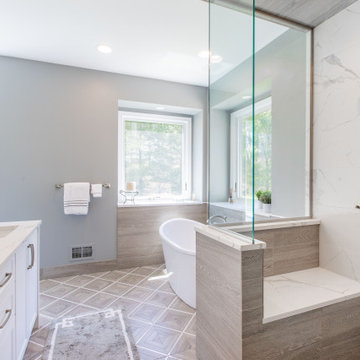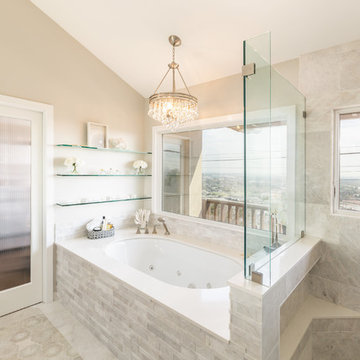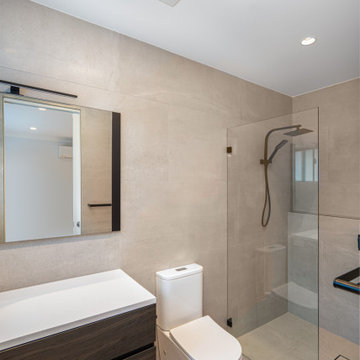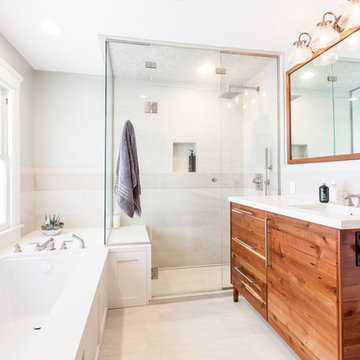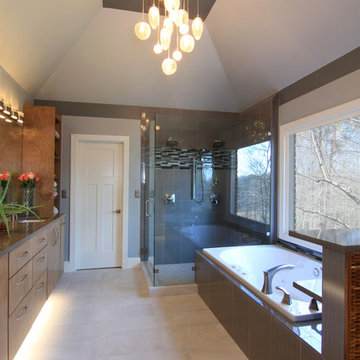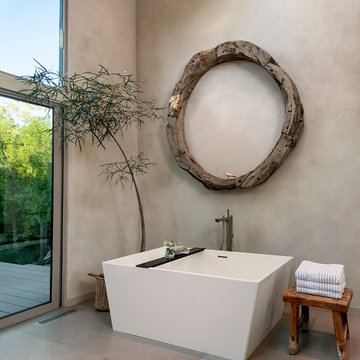Bathroom Design Ideas with Grey Walls and Engineered Quartz Benchtops
Refine by:
Budget
Sort by:Popular Today
1 - 20 of 42,956 photos

Stunning bathroom designed with modern aesthetics and a focus on luxurious functionality. The standout feature in this space is the floating vanity, which adds a touch of contemporary elegance. A mirrored shaving cabinet is strategically placed above the vanity, providing ample storage and serving as a practical and stylish addition.

We removed the tub, and relocated the entrance to the walk in closet to the bedroom to enable increasing the size of the shower for 2 people. We added a bench and large wall to wall niche that tied into the accent tiles and quartz slabs on the shower walls. The valves for the shower heads are located on the inside of each ponywall for easy access prior to entering the shower. The door to the water closet was relocated and replaced with a barn door. New cabinets with a storage tower, quartz countertops and new plumbing and light fixtures complete the new design. Added features include radiant heated floors and water purifying system.
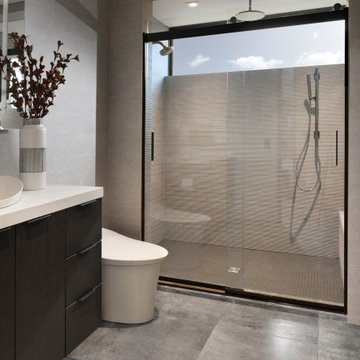
An accessible guest bath with zero threshold shower entry, bench seat and hand held shower system. Floating wall cabinetry allows for full wheelchair accessibility. exterior light floors over the textured wall tile creating ever changing light patterns. Heated bathroom floors add a touch of luxury to this space.

This dressed up and sophisticated bathroom was outdated and did not work well as the main guest bath off the formal living and dining room. We just love how this transformation is sophisticated, unique and is such a complement to the formal living and dining area.

Dramatic guest bathroom with soaring angled ceilings, oversized walk-in shower, floating vanity, and extra tall mirror. A muted material palette is used to focus attention to natural light and matte black accents. A simple pendant light offers a soft glow.
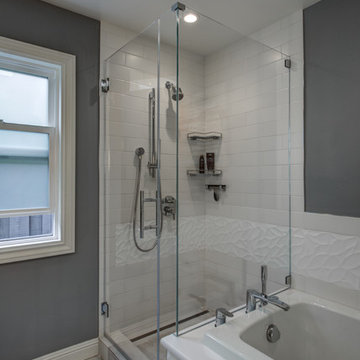
A Gilmans Kitchens and Baths - Design Build Project (NKBA Award winning Guest Bath)
All three bathrooms in this home were remodeled to match the updated, more contemporary furnishings of the other areas of the home. It was important to the clients that all of the spaces felt clean, spacious and that they were all functional.
The master bathroom and daughter's bathroom feature shades of gray an white with textured and glossy cabinets. The smallest bathroom was given a functional sink drawer base for storage and a simple aesthetic.
Treve Johnson Photography
Bathroom Design Ideas with Grey Walls and Engineered Quartz Benchtops
1





