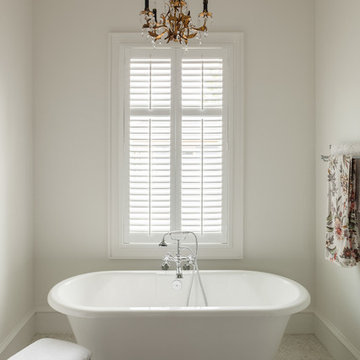Bathroom Design Ideas with Grey Benchtops and Exposed Beam
Refine by:
Budget
Sort by:Popular Today
1 - 20 of 219 photos

The Tranquility Residence is a mid-century modern home perched amongst the trees in the hills of Suffern, New York. After the homeowners purchased the home in the Spring of 2021, they engaged TEROTTI to reimagine the primary and tertiary bathrooms. The peaceful and subtle material textures of the primary bathroom are rich with depth and balance, providing a calming and tranquil space for daily routines. The terra cotta floor tile in the tertiary bathroom is a nod to the history of the home while the shower walls provide a refined yet playful texture to the room.

What started as a kitchen and two-bathroom remodel evolved into a full home renovation plus conversion of the downstairs unfinished basement into a permitted first story addition, complete with family room, guest suite, mudroom, and a new front entrance. We married the midcentury modern architecture with vintage, eclectic details and thoughtful materials.

The redesign includes a bathroom with white ceramic wall tiles, brick floors, a glass shower, and views of the surrounding landscape.
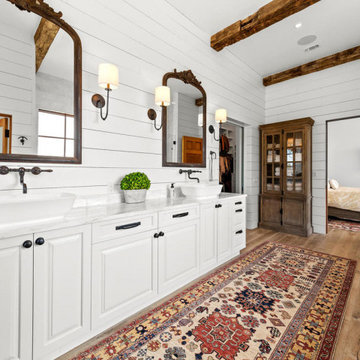
Master bathroom featuring Calacatta Marble tops, 100 year old beams, ship lap, custom cabinetry

Vorrangig für dieses „Naturbad“ galt es Stauräume und Zonierungen zu schaffen.
Ein beidseitig bedienbares Schrankelement unter der Dachschräge trennt den Duschbereich vom WC-Bereich, gleichzeitig bietet dieser Schrank auch noch frontal zusätzlichen Stauraum hinter flächenbündigen Drehtüren.
Die eigentliche Wohlfühlwirkung wurde durch die gekonnte Holzauswahl erreicht: Fortlaufende Holzmaserungen über mehrere Fronten hinweg, fein ausgewählte Holzstruktur in harmonischem Wechsel zwischen hellem Holz und dunklen, natürlichen Farbeinläufen und eine Oberflächenbehandlung die die Natürlichkeit des Holzes optisch und haptisch zu 100% einem spüren lässt – zeigen hier das nötige Feingespür des Schreiners und die Liebe zu den Details.
Holz in seiner Einzigartigkeit zu erkennen und entsprechend zu verwenden ist hier perfekt gelungen!
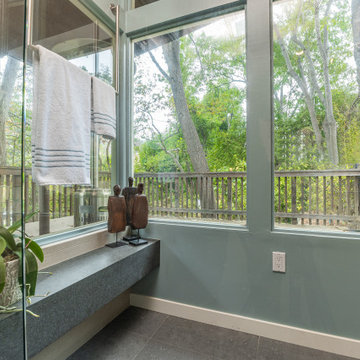
Primary Bathroom filled with natural lighting. Tree house bathrooms.
JL Interiors is a LA-based creative/diverse firm that specializes in residential interiors. JL Interiors empowers homeowners to design their dream home that they can be proud of! The design isn’t just about making things beautiful; it’s also about making things work beautifully. Contact us for a free consultation Hello@JLinteriors.design _ 310.390.6849_ www.JLinteriors.design
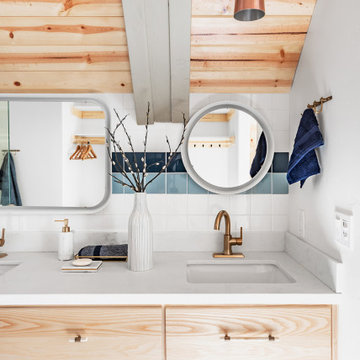
Ensuite bathroom with mix and matched mirrors, multi toned blue tile, gold hardware and appliances, and light natural wood cabinetry.
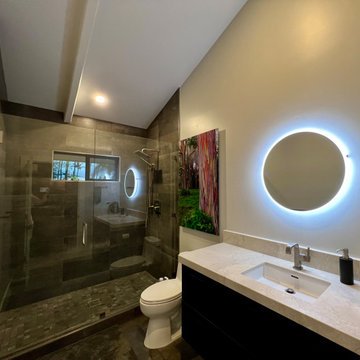
This dated home has been massively transformed with modern additions, finishes and fixtures. A full turn key every surface touched. Created a new floor plan of the existing interior of the main house. We exposed the T&G ceilings and captured the height in most areas. The exterior hardscape, windows- siding-roof all new materials. The main building was re-space planned to add a glass dining area wine bar and then also extended to bridge to another existing building to become the main suite with a huge bedroom, main bath and main closet with high ceilings. In addition to the three bedrooms and two bathrooms that were reconfigured. Surrounding the main suite building are new decks and a new elevated pool. These decks then also connected the entire much larger home to the existing - yet transformed pool cottage. The lower level contains 3 garage areas and storage rooms. The sunset views -spectacular of Molokini and West Maui mountains.
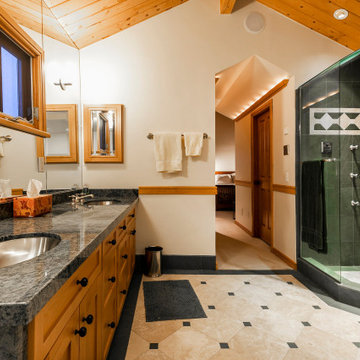
Located in Old Town immediately overlooking Park City, this four-level family home incorporates elements of the historic silver mining town vernacular. The home steps back as it ascends the hill to reduce the mass, creating outdoor terraces with views up Deer Valley. The ground level is comprised of an articulated stone base with arched openings for vehicular access, which supports the complex interlocking gables of the upper stories. The geometry of the roof lines and overhangs are reminiscent of classic chalet architecture. The elegantly appointed interiors are defined by beamed ceilings and wooden wainscotting that run throughout the house, creating an atmosphere of comfort and warmth

The Tranquility Residence is a mid-century modern home perched amongst the trees in the hills of Suffern, New York. After the homeowners purchased the home in the Spring of 2021, they engaged TEROTTI to reimagine the primary and tertiary bathrooms. The peaceful and subtle material textures of the primary bathroom are rich with depth and balance, providing a calming and tranquil space for daily routines. The terra cotta floor tile in the tertiary bathroom is a nod to the history of the home while the shower walls provide a refined yet playful texture to the room.

Concrete counters with integrated wave sink. Kohler Karbon faucets. Heath Ceramics tile. Sauna. American Clay walls. Exposed cypress timber beam ceiling. Victoria & Albert tub. Inlaid FSC Ipe floors. LEED Platinum home. Photos by Matt McCorteney.

A domestic vision that draws on a museum concept through the search for asymmetries, through
the balance between full and empty and the contrast between reflections and transparencies.

This Aspen retreat boasts both grandeur and intimacy. By combining the warmth of cozy textures and warm tones with the natural exterior inspiration of the Colorado Rockies, this home brings new life to the majestic mountains.
Bathroom Design Ideas with Grey Benchtops and Exposed Beam
1






