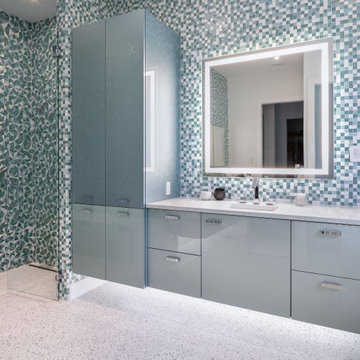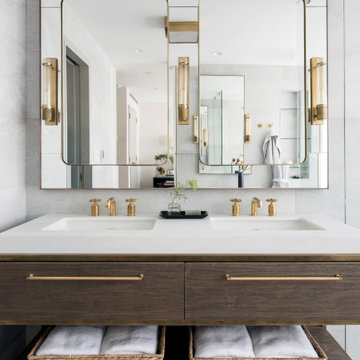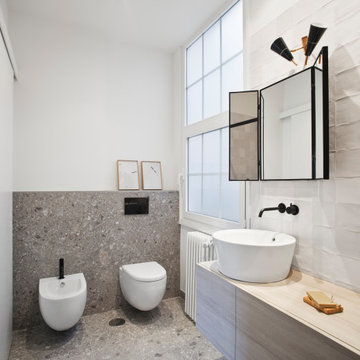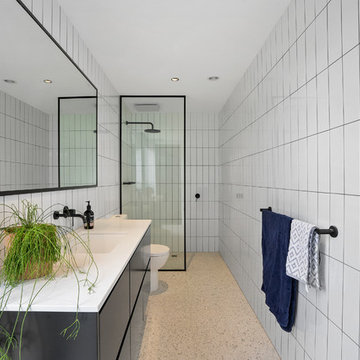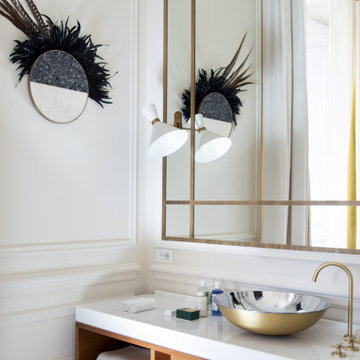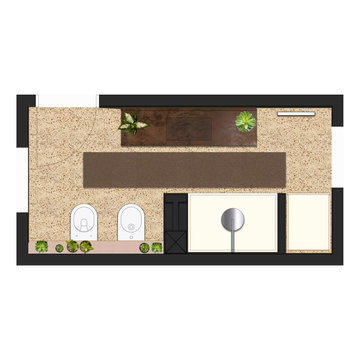Bathroom Design Ideas with Flat-panel Cabinets and Terrazzo Floors
Refine by:
Budget
Sort by:Popular Today
101 - 120 of 574 photos
Item 1 of 3

This single family home had been recently flipped with builder-grade materials. We touched each and every room of the house to give it a custom designer touch, thoughtfully marrying our soft minimalist design aesthetic with the graphic designer homeowner’s own design sensibilities. One of the most notable transformations in the home was opening up the galley kitchen to create an open concept great room with large skylight to give the illusion of a larger communal space.
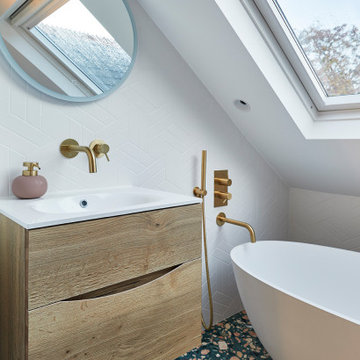
Small can be so beautiful. This tiny bathroom at the top of the house brought to life with a terrazzo floor in deep green, geometric tiling in clean white and an Oak vanity with plenty of space for products. Freestanding bath under the stars, rain or sun. A fabulous place to be.
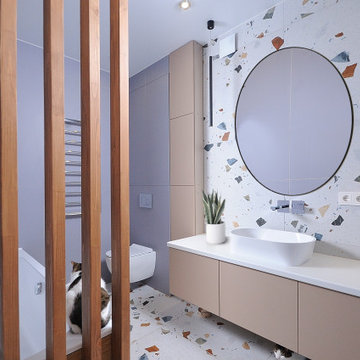
Ванная комната в синем цвете, с большим зеркалом. Ванна отделена от входа деревянными столбами.
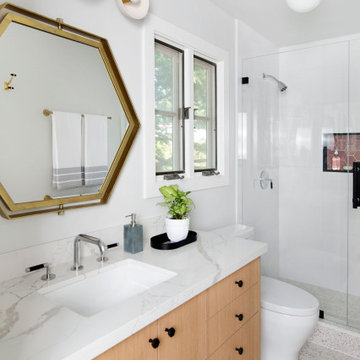
This light and bright bathroom, with terrazzo floors, custom white oak vanity, white quartz countertop, matte black hardware, brass lighting, and pink moroccan tile in the shower, was created as part of a remodel for a thriving young client, who loves pink, and loves to travel!
Photography by Michelle Drewes
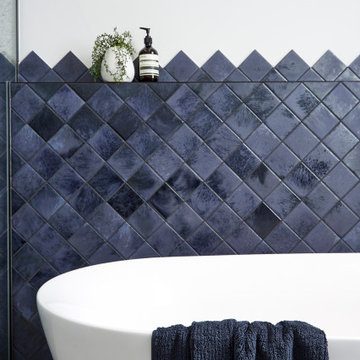
The clients wants a tile that looked like ink, which resulted in them choosing stunning navy blue tiles which had a very long lead time so the project was scheduled around the arrival of the tiles. Our designer also designed the tiles to be laid in a diamond pattern and to run seamlessly into the 6×6 tiles above which is an amazing feature to the space. The other main feature of the design was the arch mirrors which extended above the picture rail, accentuate the high of the ceiling and reflecting the pendant in the centre of the room. The bathroom also features a beautiful custom-made navy blue vanity to match the tiles with an abundance of storage for the client’s children, a curvaceous freestanding bath, which the navy tiles are the perfect backdrop to as well as a luxurious open shower.
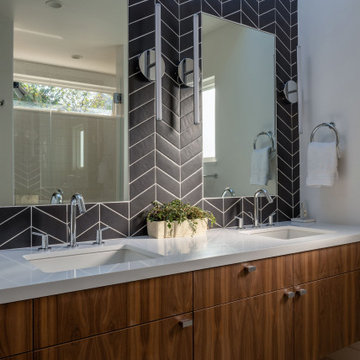
Master bathroom with floating walnut vanity and full length skylight above washing the bathroom in natural light

The original Art Nouveau stained glass windows were a striking element of the room, and informed the dramatic choice of colour for the vanity and upper walls, in conjunction with the terrazzo flooring.
Photographer: David Russel
Bathroom Design Ideas with Flat-panel Cabinets and Terrazzo Floors
6
