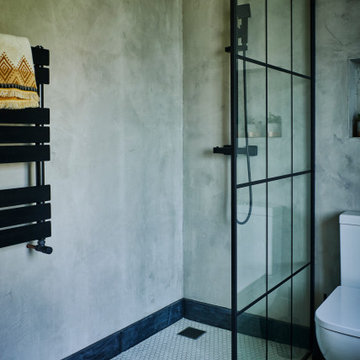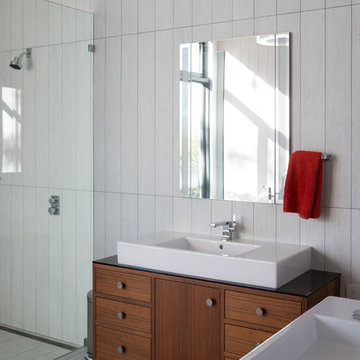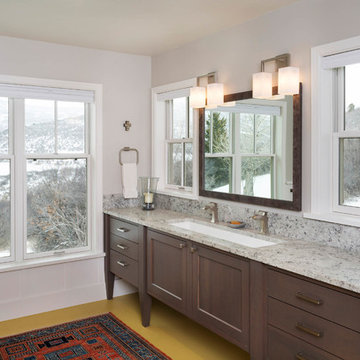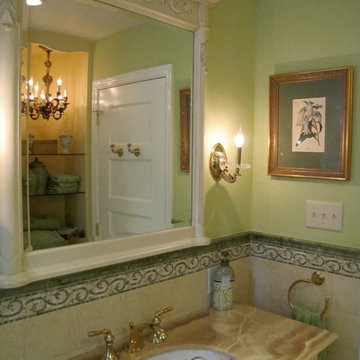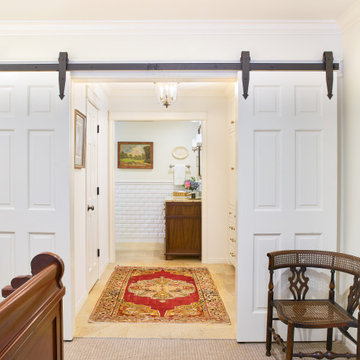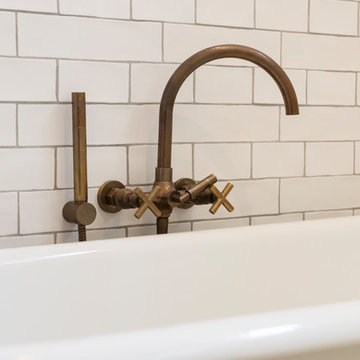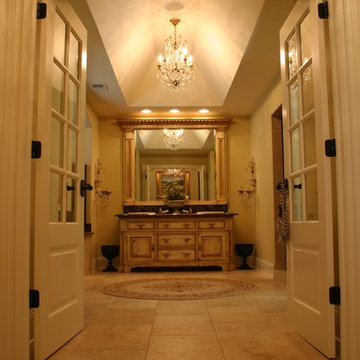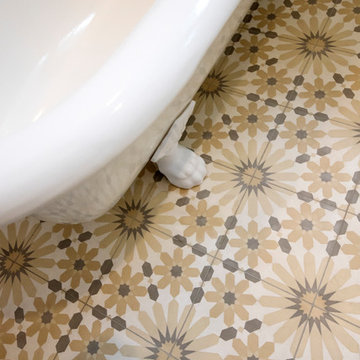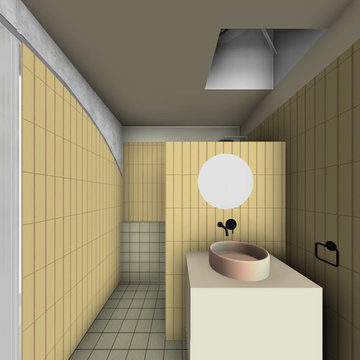Bathroom Design Ideas with Furniture-like Cabinets and Yellow Floor
Refine by:
Budget
Sort by:Popular Today
1 - 20 of 50 photos
Item 1 of 3

Classic, timeless and ideally positioned on a sprawling corner lot set high above the street, discover this designer dream home by Jessica Koltun. The blend of traditional architecture and contemporary finishes evokes feelings of warmth while understated elegance remains constant throughout this Midway Hollow masterpiece unlike no other. This extraordinary home is at the pinnacle of prestige and lifestyle with a convenient address to all that Dallas has to offer.
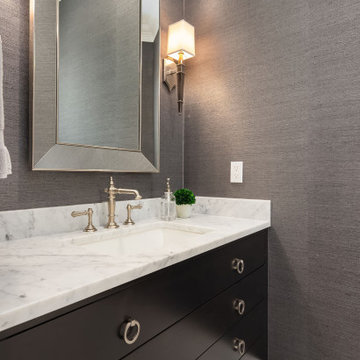
Small Powder Bathroom with grasscloth wallcovering, marble mosaic flooring, carrara slab vanity counter and custom vanity in dark ebony stained finish. Kohler sink and faucet and Hudson Valley sconces.
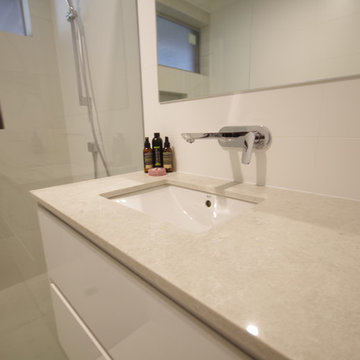
White, crisp and clean, the neutral base of this bathroom allows the owner to be inventive and cycle through a variety of colours as season changes. Using home-wares and accessories, clients can alter the scheme of their bathroom chasing trends and styles whilst keeping the base timeless and classic.
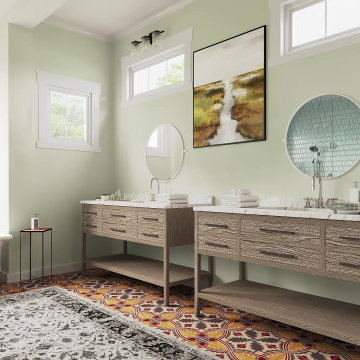
We used the same granite counter material and color that is used in the kitchen. Here you can see that we added transman window above each of the vanities. The clients mentioned that they like a lot of natural light.
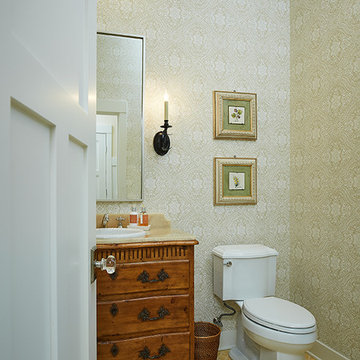
Builder: Segard Builders
Photographer: Ashley Avila Photography
Symmetry and traditional sensibilities drive this homes stately style. Flanking garages compliment a grand entrance and frame a roundabout style motor court. On axis, and centered on the homes roofline is a traditional A-frame dormer. The walkout rear elevation is covered by a paired column gallery that is connected to the main levels living, dining, and master bedroom. Inside, the foyer is centrally located, and flanked to the right by a grand staircase. To the left of the foyer is the homes private master suite featuring a roomy study, expansive dressing room, and bedroom. The dining room is surrounded on three sides by large windows and a pair of French doors open onto a separate outdoor grill space. The kitchen island, with seating for seven, is strategically placed on axis to the living room fireplace and the dining room table. Taking a trip down the grand staircase reveals the lower level living room, which serves as an entertainment space between the private bedrooms to the left and separate guest bedroom suite to the right. Rounding out this plans key features is the attached garage, which has its own separate staircase connecting it to the lower level as well as the bonus room above.
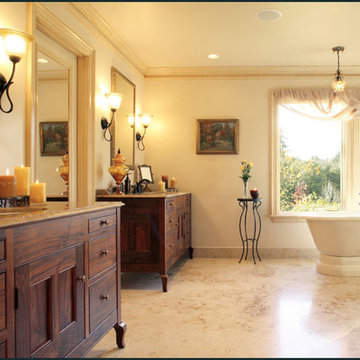
Photo of remodeled master bathroom from main entry, showing custom walnut furniture, pedestal soaking tub, and tree-top view.
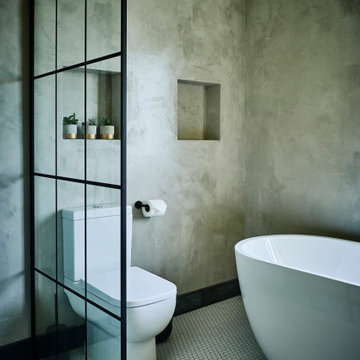
Curved, simplistic lines draw the White sink, bath and toilet together, whilst the shower and screen, in contrast, are rectangular and Black. The bath is deep and luxurious, if understated, and the shower whilst minimal in appearance, falls like a tropical rainstorm thanks to it’s oversize head.
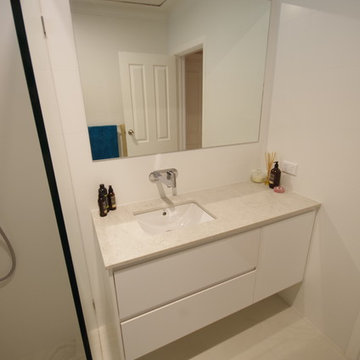
White, crisp and clean, the neutral base of this bathroom allows the owner to be inventive and cycle through a variety of colours as season changes. Using home-wares and accessories, clients can alter the scheme of their bathroom chasing trends and styles whilst keeping the base timeless and classic.
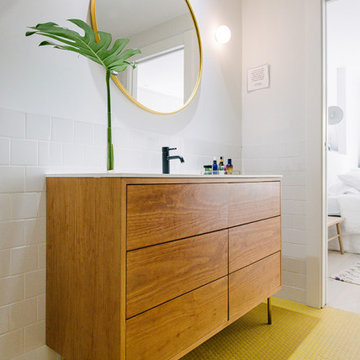
Las claves del cuarto de baño, suelo amarillo de hisbalit, azulejos blancos y sencillos y la grifería en negro.
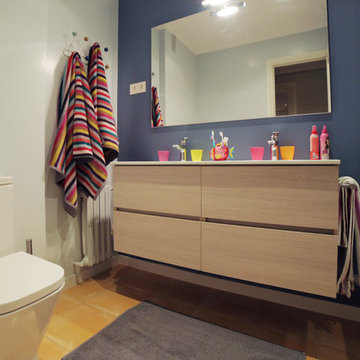
Detalle baño vivienda íntegramente reformada por AZKOAGA INTERIORISMO en Algorta (Vizkaya). Paredes lucidas sobre el azulejo original y esmaltadas.
Fotografía de Itxaso Beistegui
Bathroom Design Ideas with Furniture-like Cabinets and Yellow Floor
1



