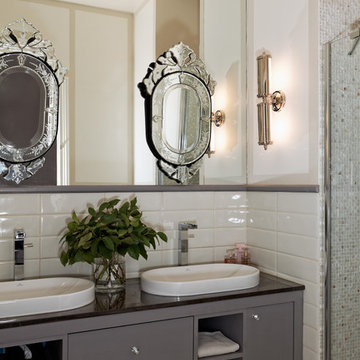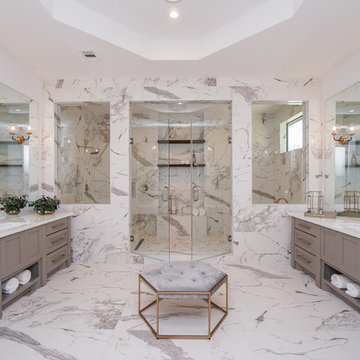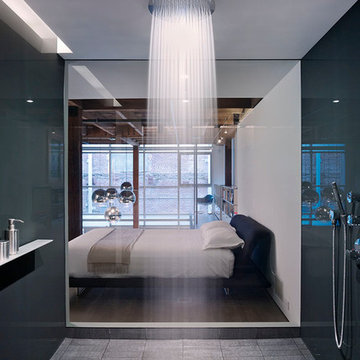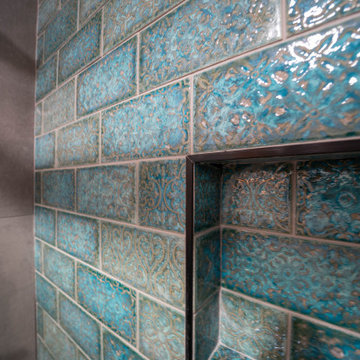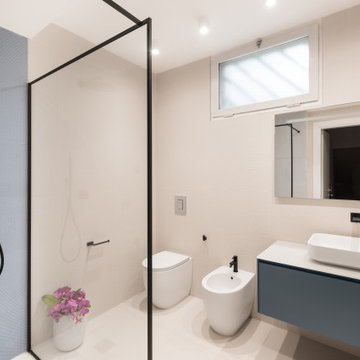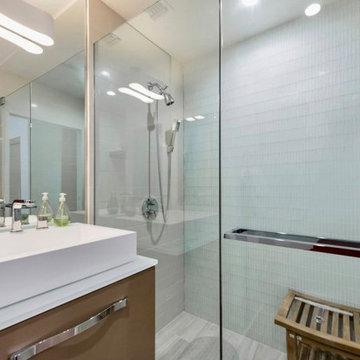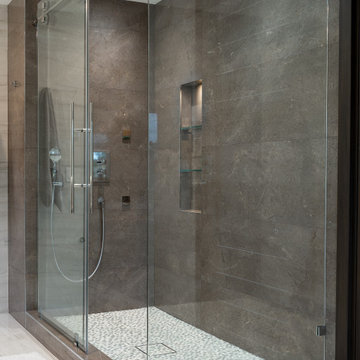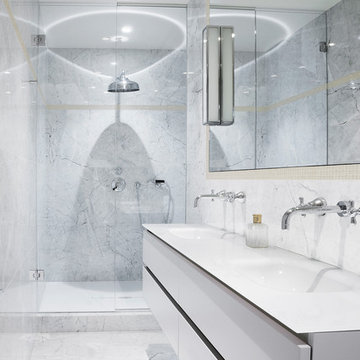Bathroom Design Ideas with Grey Cabinets and Glass Benchtops
Refine by:
Budget
Sort by:Popular Today
1 - 20 of 416 photos
Item 1 of 3

The expanded primary bath includes a large shower with built-in thassos marble bench.
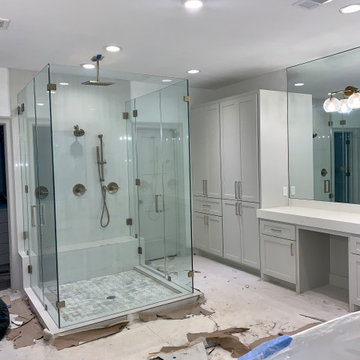
What a beautiful shower. The 24 x 48 porcelain tile wall appears to be a porcelain slab. The gold plumbing fixtures I like as well as the his and her gold shower entry handles just add to the beauty. Of course we must point out the shower seat.
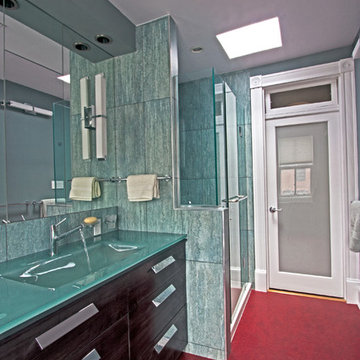
The room’s color scheme consists of deep red sheet flooring, various shades of green glass and tile, custom grey-stained cabinetry, polished chrome, white fixtures, and a very light violet ceiling which compliments the various shades of green. Meanwhile, a carefully constructed 5-layer lighting system enhances the room’s color palette. It consists of two skylights (one of which was original to the home), dimmable sconces on both sides of the bath, low-voltage cans which illuminate the glass sink, ceiling lights, and a dimmable shower light.
We also made updates to the bath door and window. Specifically, we preserved the 5” wide original moldings around both, and restored the transom over the bath door. We then replaced the original flat panel door with frosted glass, yet used sticking which matched the sticking in the original door, which preserved some of the room’s historic detail.
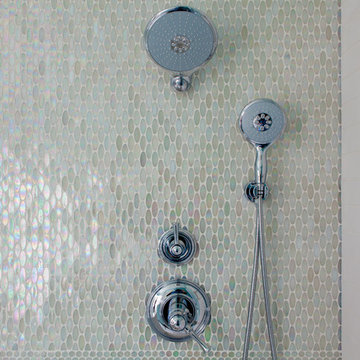
In the shower, oval accent tile runs vertically rather than horizontally, breaking up the expanse of white. Chrome rain shower head, massage hand held shower, and chrome fixtures are echoed in the metal edge that surrounds the storage niche, a more modern touch than traditional white bullnose tile.

The owners didn’t want plain Jane. We changed the layout, moved walls, added a skylight and changed everything . This small space needed a broad visual footprint to feel open. everything was raised off the floor.; wall hung toilet, and cabinetry, even a floating seat in the shower. Mix of materials, glass front vanity, integrated glass counter top, stone tile and porcelain tiles. All give tit a modern sleek look. The sconces look like rock crystals next to the recessed medicine cabinet. The shower has a curbless entry and is generous in size and comfort with a folding bench and handy niche.

The tub was eliminated in favor of a large walk-in shower featuring double shower heads, multiple shower sprays, a steam unit, two wall-mounted teak seats, a curbless glass enclosure and a minimal infinity drain. Additional floor space in the design allowed us to create a separate water closet. A pocket door replaces a standard door so as not to interfere with either the open shelving next to the vanity or the water closet entrance. We kept the location of the skylight and added a new window for additional light and views to the yard. We responded to the client’s wish for a modern industrial aesthetic by featuring a large metal-clad double vanity and shelving units, wood porcelain wall tile, and a white glass vanity top. Special features include an electric towel warmer, medicine cabinets with integrated lighting, and a heated floor. Industrial style pendants flank the mirrors, completing the symmetry.
Photo: Peter Krupenye

Ein offenes "En Suite" Bad mit 2 Eingängen, separatem WC Raum und einer sehr klaren Linienführung. Die Großformatigen hochglänzenden Marmorfliesen (150/150 cm) geben dem Raum zusätzlich weite. Wanne, Waschtisch und Möbel von Falper Studio Frankfurt Armaturen Fukasawa (über acqua design frankfurt)

Modena Vanity in Grey
Available in grey, white & Royal Blue (28"- 60")
Wood/plywood combination with tempered glass countertop, soft closing doors as well as drawers. Satin nickel hardware finish.
Mirror option available.
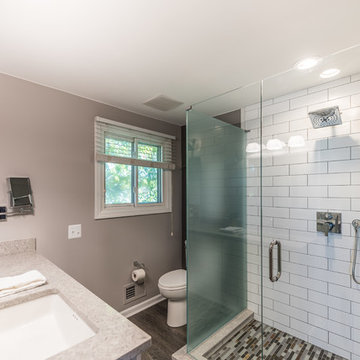
A redesigned master bath suite with walk in closet has a modest floor plan and inviting color palette. Functional and durable surfaces will allow this private space to look and feel good for years to come.
General Contractor: Stella Contracting, Inc.
Photo Credit: The Front Door Real Estate Photography
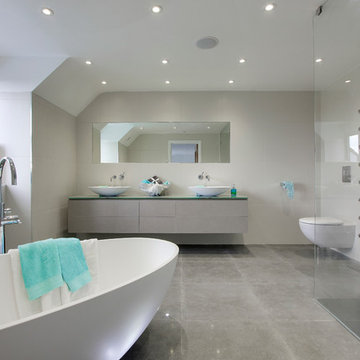
A stunning modern bathroom the tiles give this bathroom a fanatic sleek look.
Walls: Lavica White Sarin60x60cm
Floor: Metallic Steel Semi Polished 60x60cm
Shower Wall: Iridescent Pearl Ice Mosaic
Bathroom Design Ideas with Grey Cabinets and Glass Benchtops
1
