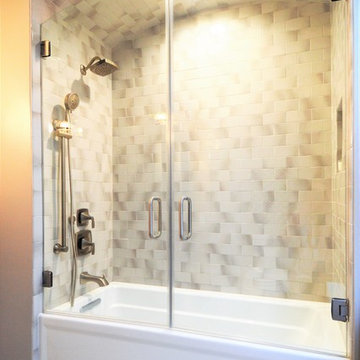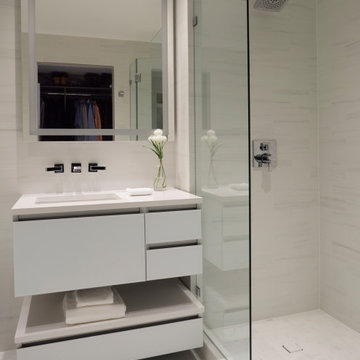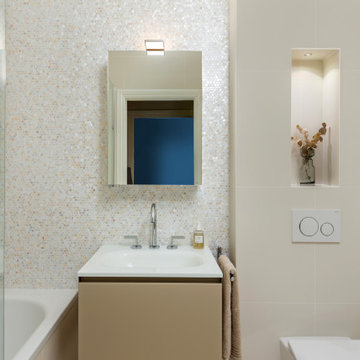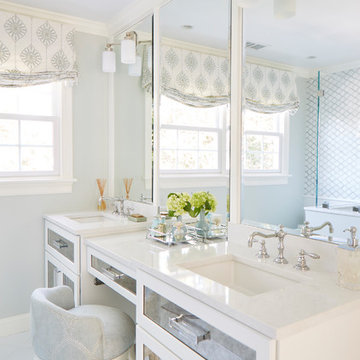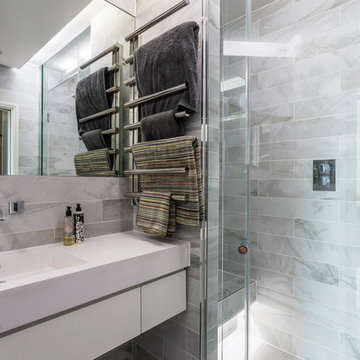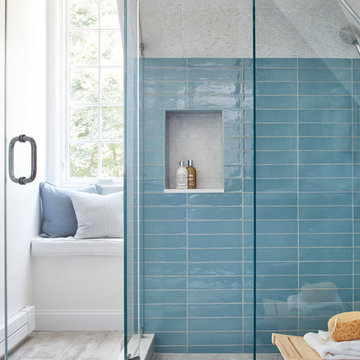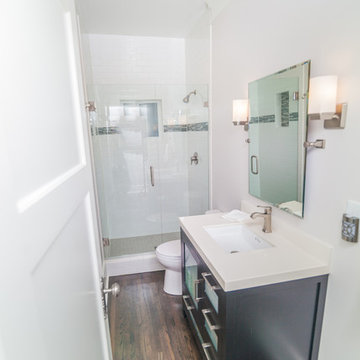Bathroom Design Ideas with Glass-front Cabinets and a Hinged Shower Door
Refine by:
Budget
Sort by:Popular Today
1 - 20 of 1,149 photos

Baño principal abierto al dormitorio y separado por un cristal mate. Baño de gran lujo revestido de piezas de pizarra negra con suelo de madera teñida en color oscuro y con sanitarios blancos. El toque asiático lo ponen los acabados y los complementos decorativos.

A few years ago we completed the kitchen renovation on this wonderfully maintained Arts and Crafts home, dating back to the 1930’s. Naturally, we were very pleased to be entrusted with the client’s vision for the renovation of the main bathroom, which was to remain true to its origins, yet encompassing modern touches of today.
This was achieved with patterned floor tiles and a pedestal basin. The client selected beautiful tapware from Perrin and Rowe to complement the period. The frameless shower screen, freestanding bath plus the ceramic white wall tile provides an open, bright “feel” we are all looking for in our bathrooms today. Our client also had a passion for Art Deco and personally designed a Shaving Cabinet which Impala created from blackwood veneer. This is a great representation of how Impala working with its clients makes a house a home.
Photos: Archetype Photography

The owners didn’t want plain Jane. We changed the layout, moved walls, added a skylight and changed everything . This small space needed a broad visual footprint to feel open. everything was raised off the floor.; wall hung toilet, and cabinetry, even a floating seat in the shower. Mix of materials, glass front vanity, integrated glass counter top, stone tile and porcelain tiles. All give tit a modern sleek look. The sconces look like rock crystals next to the recessed medicine cabinet. The shower has a curbless entry and is generous in size and comfort with a folding bench and handy niche.
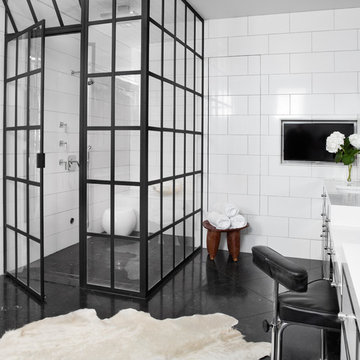
The shower enclosure echoes the Clerestory windows of the main living space.
Photo by Adam Milliron
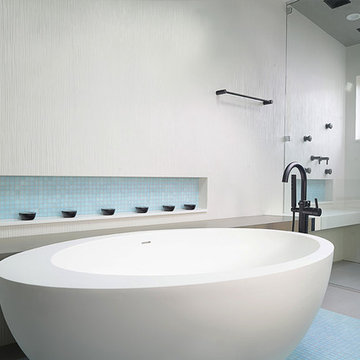
The stunning soaking tub has a ledge wide enough for a wine glass.
Photo by Brian Wilson

Master bathroom's fireplace, marble countertops, and the bathtubs marble tub surround.
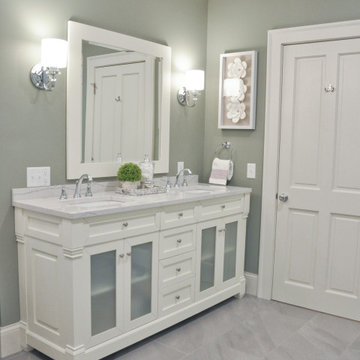
This dated bathroom received a complete makeover. We reconfigured the space to make room for a new water closet and a generous walk in shower which is separated by a frosted glass partition. The freestanding tub and spa like finishes make this master bath inviting and relaxing.
Bathroom Design Ideas with Glass-front Cabinets and a Hinged Shower Door
1






